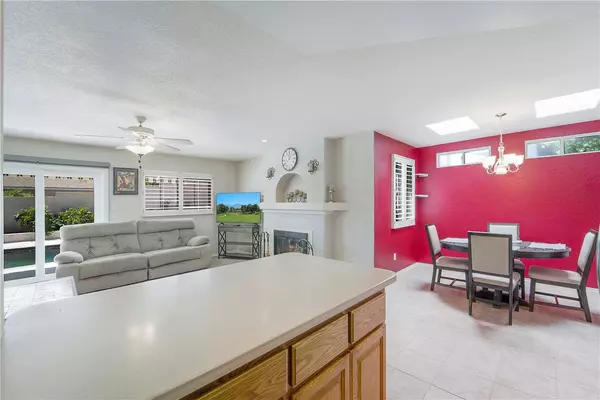$900,000
$875,000
2.9%For more information regarding the value of a property, please contact us for a free consultation.
3 Beds
2 Baths
1,395 SqFt
SOLD DATE : 05/06/2024
Key Details
Sold Price $900,000
Property Type Single Family Home
Sub Type Single Family Residence
Listing Status Sold
Purchase Type For Sale
Square Footage 1,395 sqft
Price per Sqft $645
Subdivision Santee
MLS Listing ID PW24077252
Sold Date 05/06/24
Bedrooms 3
Full Baths 2
Construction Status Updated/Remodeled
HOA Y/N No
Year Built 1972
Lot Size 6,899 Sqft
Property Description
This premiere raised corner location nestled in "Carlton Hills" offers the ultimate in privacy and entertainment! The updated kitchen is equipped with ample oak cabinetry; stainless steel appliances (including newer refrigerator); Corian countertops and a large breakfast bar opening to the living and dining areas. This open concept plan makes entertaining easy! The wood burning fireplace is in the living room adds a cozy feel. The expanded primary suite features a large, jetted tub + a separate stand-up shower! Newer sliding doors in the living room create a seamless access to your private resort-style backyard. The pool is perfectly situated leaving you with ample patio space to entertain - see pictures! The tropical landscape, raised planters, automatic awning, gazebo + view of the surrounding hills caps off your entertainer's paradise! Additional amenities: SOLAR PANELS PAID IN FULL & TRANSFER TO THE NEW OWNER (a substantial monthly savings); 50 year roof installed in 2018; central heat and air conditioning & ducting (2016); Pentair Whisper pool pump and filter system (2021); plantation shutters; dual pane windows; Sliding door (2019) with lifetime warranty on screen; separate laundry room with storage (washer & dryer included); Stainless steel refrigerator (2021); two car attached garage with direct access & the list goes on... 20 years of love and care shines through in the home!!!
Location
State CA
County San Diego
Area 92071 - Santee
Zoning R1
Rooms
Other Rooms Gazebo, Shed(s)
Main Level Bedrooms 3
Interior
Interior Features Ceiling Fan(s), Separate/Formal Dining Room, Primary Suite
Heating Forced Air
Cooling Central Air
Flooring Carpet, Tile
Fireplaces Type Living Room, Wood Burning
Fireplace Yes
Appliance Dishwasher, Gas Range, Gas Water Heater, Refrigerator
Laundry Laundry Room
Exterior
Exterior Feature Awning(s)
Parking Features Concrete, Door-Multi, Direct Access, Driveway, Garage Faces Front, Garage, Garage Door Opener
Garage Spaces 2.0
Garage Description 2.0
Pool In Ground, Pool Cover, Private
Community Features Street Lights, Suburban, Sidewalks
Utilities Available Electricity Connected, Natural Gas Connected, Sewer Connected, Water Connected
View Y/N Yes
View Hills
Roof Type Composition,Shingle
Porch Concrete, Open, Patio
Attached Garage Yes
Total Parking Spaces 5
Private Pool Yes
Building
Lot Description Corner Lot, Lawn
Story 1
Entry Level One
Foundation Slab
Sewer Public Sewer
Water Public
Architectural Style Traditional
Level or Stories One
Additional Building Gazebo, Shed(s)
New Construction No
Construction Status Updated/Remodeled
Schools
School District Grossmont Union
Others
Senior Community No
Tax ID 3806702000
Security Features Carbon Monoxide Detector(s),Smoke Detector(s)
Acceptable Financing Cash, Conventional
Green/Energy Cert Solar
Listing Terms Cash, Conventional
Financing Cash to New Loan
Special Listing Condition Standard
Read Less Info
Want to know what your home might be worth? Contact us for a FREE valuation!

Our team is ready to help you sell your home for the highest possible price ASAP

Bought with Chad Gong • Keller Williams Realty







