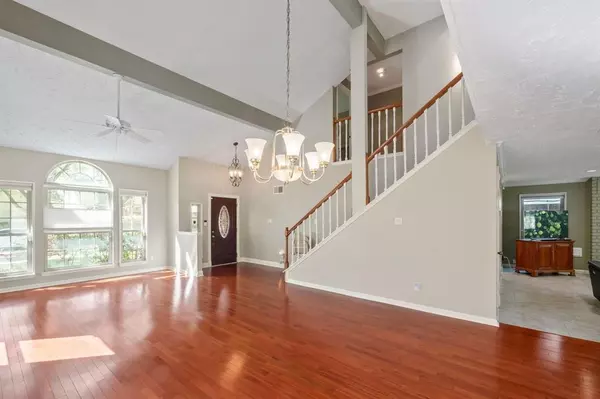$390,000
For more information regarding the value of a property, please contact us for a free consultation.
3 Beds
2.1 Baths
2,356 SqFt
SOLD DATE : 05/06/2024
Key Details
Property Type Single Family Home
Listing Status Sold
Purchase Type For Sale
Square Footage 2,356 sqft
Price per Sqft $163
Subdivision Creekshire
MLS Listing ID 28090700
Sold Date 05/06/24
Style Traditional
Bedrooms 3
Full Baths 2
Half Baths 1
HOA Fees $76/ann
HOA Y/N 1
Year Built 1986
Annual Tax Amount $6,416
Tax Year 2023
Lot Size 5,000 Sqft
Property Description
Lovely, fully updated home on a quiet street in First Colony. Move-in ready with refrigerator, washer, dryer, freezer and wine fridge included. Home features high ceilings, updated flooring, kitchen, bathrooms, double pane windows and hardiplank siding with foam insulation. Back yard is a gardener's dream, with beds all ready for Spring planting and equipped with drip lines for irrigation. Spacious formal dining and living, kitchen, family room and half-bath on the first floor. Upstairs are 3 bedrooms, two full bathrooms and a large game room. Big windows in all areas allow tons of natural light throughout the home. The master bedroom has a cedar-lined closet to protect and keep your wardrobe fresh. Awesome location off Highway 6 with easy access to Highway 59 and Highway 90. Easy commute to downtown Houston, Energy Corridor, the Galleria and Medical Center. Close to shopping, restaurants, entertainment and Sugar Land Town Center. Zoned to highly rated Fort Bend County schools.
Location
State TX
County Fort Bend
Community First Colony
Area Sugar Land East
Rooms
Bedroom Description All Bedrooms Up
Other Rooms Breakfast Room, Family Room, Formal Dining, Formal Living, Gameroom Up, Living Area - 1st Floor, Living/Dining Combo, Utility Room in House
Master Bathroom Half Bath, Primary Bath: Double Sinks, Primary Bath: Shower Only, Secondary Bath(s): Double Sinks, Secondary Bath(s): Shower Only, Vanity Area
Kitchen Kitchen open to Family Room, Pantry, Under Cabinet Lighting
Interior
Interior Features Alarm System - Owned, Crown Molding, Dryer Included, Fire/Smoke Alarm, Formal Entry/Foyer, High Ceiling, Prewired for Alarm System, Refrigerator Included, Washer Included, Window Coverings
Heating Central Gas, Zoned
Cooling Central Electric, Zoned
Flooring Carpet, Tile, Wood
Fireplaces Number 1
Fireplaces Type Gas Connections, Gaslog Fireplace
Exterior
Exterior Feature Back Yard Fenced, Fully Fenced, Patio/Deck, Side Yard
Parking Features Attached Garage
Garage Spaces 2.0
Roof Type Composition
Street Surface Concrete,Curbs
Private Pool No
Building
Lot Description Subdivision Lot
Faces South
Story 2
Foundation Slab
Lot Size Range 0 Up To 1/4 Acre
Sewer Public Sewer
Water Public Water
Structure Type Brick,Cement Board,Wood
New Construction No
Schools
Elementary Schools Highlands Elementary School (Fort Bend)
Middle Schools Dulles Middle School
High Schools Dulles High School
School District 19 - Fort Bend
Others
HOA Fee Include Recreational Facilities
Senior Community No
Restrictions Deed Restrictions
Tax ID 2705-02-002-0040-907
Ownership Full Ownership
Acceptable Financing Cash Sale, Conventional, FHA, Investor, VA
Tax Rate 2.0683
Disclosures Levee District, Sellers Disclosure
Listing Terms Cash Sale, Conventional, FHA, Investor, VA
Financing Cash Sale,Conventional,FHA,Investor,VA
Special Listing Condition Levee District, Sellers Disclosure
Read Less Info
Want to know what your home might be worth? Contact us for a FREE valuation!

Our team is ready to help you sell your home for the highest possible price ASAP

Bought with Ann/Max Real Estate INC







