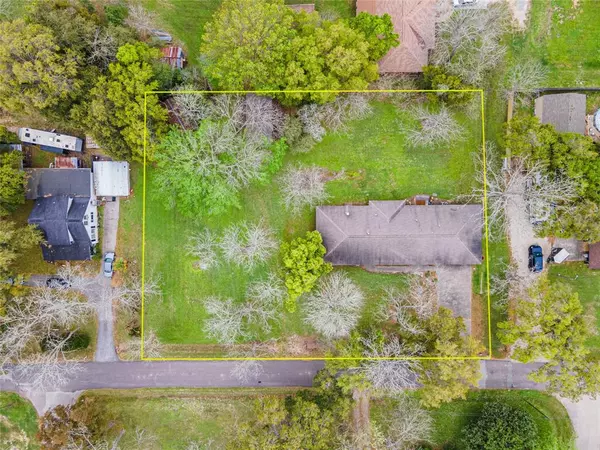$367,000
For more information regarding the value of a property, please contact us for a free consultation.
3 Beds
3.1 Baths
2,552 SqFt
SOLD DATE : 05/08/2024
Key Details
Property Type Single Family Home
Listing Status Sold
Purchase Type For Sale
Square Footage 2,552 sqft
Price per Sqft $139
Subdivision Alta Loma Outlots
MLS Listing ID 92202564
Sold Date 05/08/24
Style Ranch
Bedrooms 3
Full Baths 3
Half Baths 1
Year Built 1993
Annual Tax Amount $7,997
Tax Year 2023
Lot Size 0.831 Acres
Acres 0.831
Property Description
Welcome to 5410 Avenue L! This sprawling 3 bedroom, 3 1/2 bath RANCH WITH MOTHER-IN-LAW QUARTERS will make the perfect property for those needing TWO COMPLETE LIVING SPACES. The 608 square foot garage apartment/mother-in-law suite/guest quarters is complete with its own kitchen, full bath, and one bedroom. The LARGE KITCHEN in the main house features a nicely-sized built-in dining area/island. TWO OUTBUILDINGS WITH ELECTRICITY and the HUGE LOT to the side open up endless possibilities for this property! One LARGE SHED is currently used for RV STORAGE but could also make an excellent WORKSHOP OR SHE SHED. The 2nd SHED is currently used for BOAT STORAGE. Enjoy the best of both worlds...RURAL LIVING conveniently located for easy access to shopping, restaurants, entertainment, fishing in local bays and bayous, and visiting Galveston. Also enjoy PUBLIC WATER, SEWER, and GAS. For those needing more land, the lot behind the property to the left at 00 24th Street is also for sale.
Location
State TX
County Galveston
Area Santa Fe
Rooms
Bedroom Description All Bedrooms Down,Primary Bed - 1st Floor,Split Plan,Walk-In Closet
Other Rooms Den, Family Room, Garage Apartment, Guest Suite w/Kitchen, Utility Room in House
Master Bathroom Full Secondary Bathroom Down, Half Bath, Primary Bath: Shower Only, Secondary Bath(s): Separate Shower, Two Primary Baths
Den/Bedroom Plus 3
Kitchen Breakfast Bar, Pantry, Pots/Pans Drawers
Interior
Interior Features Formal Entry/Foyer
Heating Central Gas
Cooling Central Electric
Flooring Carpet, Engineered Wood, Tile, Vinyl
Fireplaces Number 1
Fireplaces Type Freestanding, Wood Burning Fireplace
Exterior
Exterior Feature Back Yard
Parking Features Attached/Detached Garage
Garage Spaces 1.0
Garage Description Auto Garage Door Opener, Boat Parking, Double-Wide Driveway, RV Parking, Workshop
Roof Type Composition
Street Surface Asphalt
Private Pool No
Building
Lot Description Subdivision Lot
Faces East
Story 1
Foundation Slab
Lot Size Range 1/2 Up to 1 Acre
Sewer Public Sewer
Water Public Water
Structure Type Brick,Cement Board,Vinyl
New Construction No
Schools
Elementary Schools Dan J Kubacak Elementary School
Middle Schools Santa Fe Junior High School
High Schools Santa Fe High School
School District 45 - Santa Fe
Others
Senior Community No
Restrictions Unknown
Tax ID 1095-0000-0240-011
Ownership Full Ownership
Energy Description Ceiling Fans
Acceptable Financing Cash Sale, Conventional, FHA, Texas Veterans Land Board, USDA Loan, VA
Tax Rate 2.3986
Disclosures Estate
Listing Terms Cash Sale, Conventional, FHA, Texas Veterans Land Board, USDA Loan, VA
Financing Cash Sale,Conventional,FHA,Texas Veterans Land Board,USDA Loan,VA
Special Listing Condition Estate
Read Less Info
Want to know what your home might be worth? Contact us for a FREE valuation!

Our team is ready to help you sell your home for the highest possible price ASAP

Bought with eXp Realty LLC






