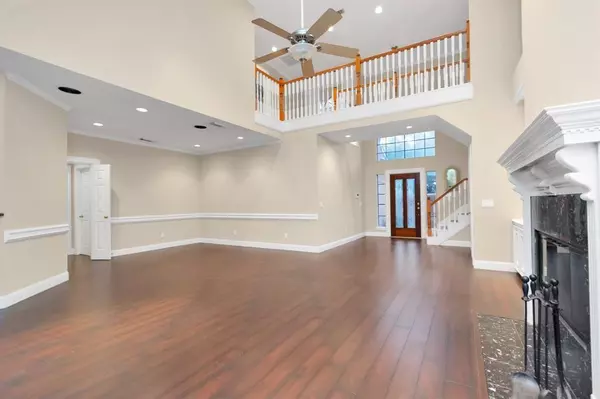$340,000
For more information regarding the value of a property, please contact us for a free consultation.
3 Beds
2.1 Baths
2,529 SqFt
SOLD DATE : 05/03/2024
Key Details
Property Type Single Family Home
Listing Status Sold
Purchase Type For Sale
Square Footage 2,529 sqft
Price per Sqft $128
Subdivision Oakwood Forest Sec 04
MLS Listing ID 68794997
Sold Date 05/03/24
Style Traditional
Bedrooms 3
Full Baths 2
Half Baths 1
HOA Fees $130/mo
HOA Y/N 1
Year Built 1993
Annual Tax Amount $5,940
Tax Year 2023
Lot Size 3,480 Sqft
Acres 0.0799
Property Description
Settle into an incredible home in Oakwood Forest with elevated ceilings and expansive living spaces. Located on a corner lot in a gated community, this well-appointed home reveals gorgeous continuous flooring throughout the 1st floor and second floor, seamlessly joining spaces in an open floor plan. The layout boasts a spacious family room that overlooks an elaborate patio. The perfect space for entertaining guests, you'll love the built-ins that surround a gas fireplace as well as the natural flow toward the kitchen and breakfast room. Featuring a breakfast bar, granite countertops, backsplash, and tons of cabinets, you'll love preparing meals in a timeless kitchen. A large 1st-floor primary bedroom suite offers private patio access.Step into a relaxing bath with a jetted tub and separate shower. Incredible walk-in closet space includes convenient built-ins. Head upstairs to a study area with a built-in desk, 2 sizable bedrooms, and a 2nd full bath. Zoned to Cy-Fair school district.
Location
State TX
County Harris
Area Northwest Houston
Rooms
Bedroom Description Primary Bed - 1st Floor
Other Rooms Breakfast Room, Family Room
Interior
Heating Central Gas
Cooling Central Electric
Flooring Laminate
Fireplaces Number 1
Fireplaces Type Electric Fireplace
Exterior
Parking Features Attached Garage
Garage Spaces 2.0
Roof Type Composition
Private Pool No
Building
Lot Description Corner
Faces South
Story 2
Foundation Slab
Lot Size Range 0 Up To 1/4 Acre
Water Water District
Structure Type Brick
New Construction No
Schools
Elementary Schools Post Elementary School (Cypress-Fairbanks)
Middle Schools Dean Middle School
High Schools Jersey Village High School
School District 13 - Cypress-Fairbanks
Others
HOA Fee Include Grounds,Limited Access Gates
Senior Community No
Restrictions Deed Restrictions
Tax ID 117-637-000-0012
Acceptable Financing Cash Sale, Conventional
Tax Rate 1.7681
Disclosures Sellers Disclosure
Listing Terms Cash Sale, Conventional
Financing Cash Sale,Conventional
Special Listing Condition Sellers Disclosure
Read Less Info
Want to know what your home might be worth? Contact us for a FREE valuation!

Our team is ready to help you sell your home for the highest possible price ASAP

Bought with PRG Realtors






