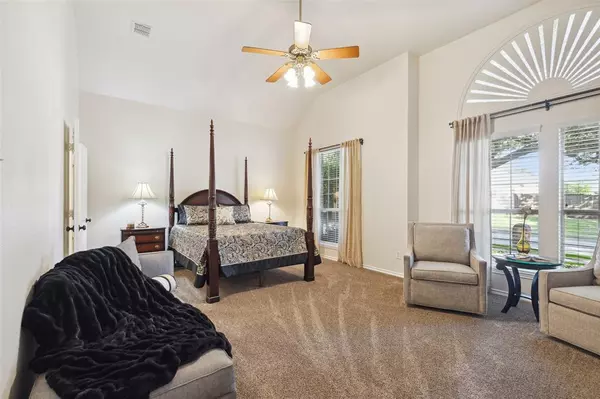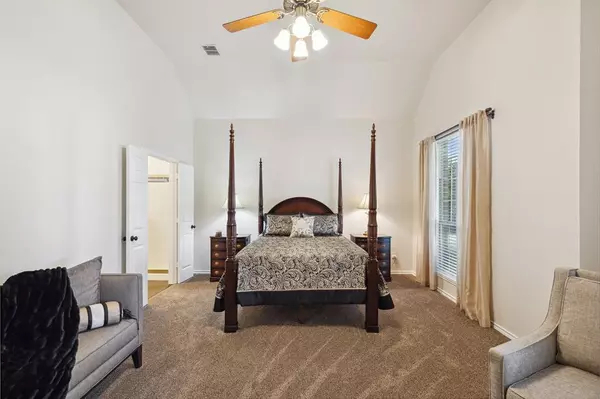$560,000
For more information regarding the value of a property, please contact us for a free consultation.
4 Beds
3 Baths
2,737 SqFt
SOLD DATE : 05/14/2024
Key Details
Property Type Single Family Home
Sub Type Single Family Residence
Listing Status Sold
Purchase Type For Sale
Square Footage 2,737 sqft
Price per Sqft $204
Subdivision Wyndsor Estates Ph V-A
MLS Listing ID 20593580
Sold Date 05/14/24
Style Traditional
Bedrooms 4
Full Baths 3
HOA Fees $39/ann
HOA Y/N Mandatory
Year Built 1999
Annual Tax Amount $7,771
Lot Size 9,583 Sqft
Acres 0.22
Property Description
Welcome to 5421 Lincolnshire Dr. ! This spacious 4 bed, 3 bath (2 ensuite bathrooms) home offers comfortable living with ample space for providing plenty of space for family members or guests. Primary bedroom boasts a sitting area amongst large natural light filled windows. Two living areas separated by a gas log fireplace allows for simultaneous entertainment options. With office space of this cozy home, you're greeted by an atmosphere of productivity and creativity. Natural lighting shines through the space through large windows. A well-appointed kitchen with black appliances, and a convenient island for meal prep or casual dining. Adjacent to the kitchen is a formal dining room, perfect for hosting gatherings or intimate family dinners. Outside, the property boasts lush landscaping and a large patio area, perfect for dining or enjoying the peaceful ambiance. With its abundance of space, great amenities, and convenient location, you do not want to miss out on this property!
Location
State TX
County Collin
Community Golf, Greenbelt, Jogging Path/Bike Path, Park, Playground
Direction Traveling 635W, exit GB Turnpike. At the traffic circle, continue straight to stay on E Brand Rd. Turn right onto Hartford Dr .Turn right at the 1st cross street onto Hillingdon Dr Turn left onto Lincolnshire Dr. Destination will be on the left.
Rooms
Dining Room 1
Interior
Interior Features Built-in Features, High Speed Internet Available, Natural Woodwork
Heating Central, Fireplace(s), Natural Gas
Cooling Ceiling Fan(s), Central Air, Electric
Flooring Carpet, Ceramic Tile, Hardwood
Fireplaces Number 1
Fireplaces Type Gas Logs, See Through Fireplace
Appliance Dishwasher, Electric Oven, Gas Cooktop, Gas Water Heater, Double Oven, Vented Exhaust Fan
Heat Source Central, Fireplace(s), Natural Gas
Laundry Electric Dryer Hookup, Utility Room, Full Size W/D Area, Washer Hookup
Exterior
Exterior Feature Rain Gutters
Garage Spaces 2.0
Carport Spaces 2
Fence Wood
Community Features Golf, Greenbelt, Jogging Path/Bike Path, Park, Playground
Utilities Available Alley, City Sewer, City Water, Electricity Connected, Individual Gas Meter, Individual Water Meter
Roof Type Shingle
Total Parking Spaces 2
Garage Yes
Building
Lot Description Sprinkler System
Story One
Foundation Slab
Level or Stories One
Structure Type Brick
Schools
Elementary Schools Miller
Middle Schools Murphy
High Schools Mcmillen
School District Plano Isd
Others
Restrictions None
Ownership On File
Acceptable Financing Cash, Conventional, FHA, VA Loan
Listing Terms Cash, Conventional, FHA, VA Loan
Financing Cash
Read Less Info
Want to know what your home might be worth? Contact us for a FREE valuation!

Our team is ready to help you sell your home for the highest possible price ASAP

©2025 North Texas Real Estate Information Systems.
Bought with Michelle Chism • Paragon, REALTORS






