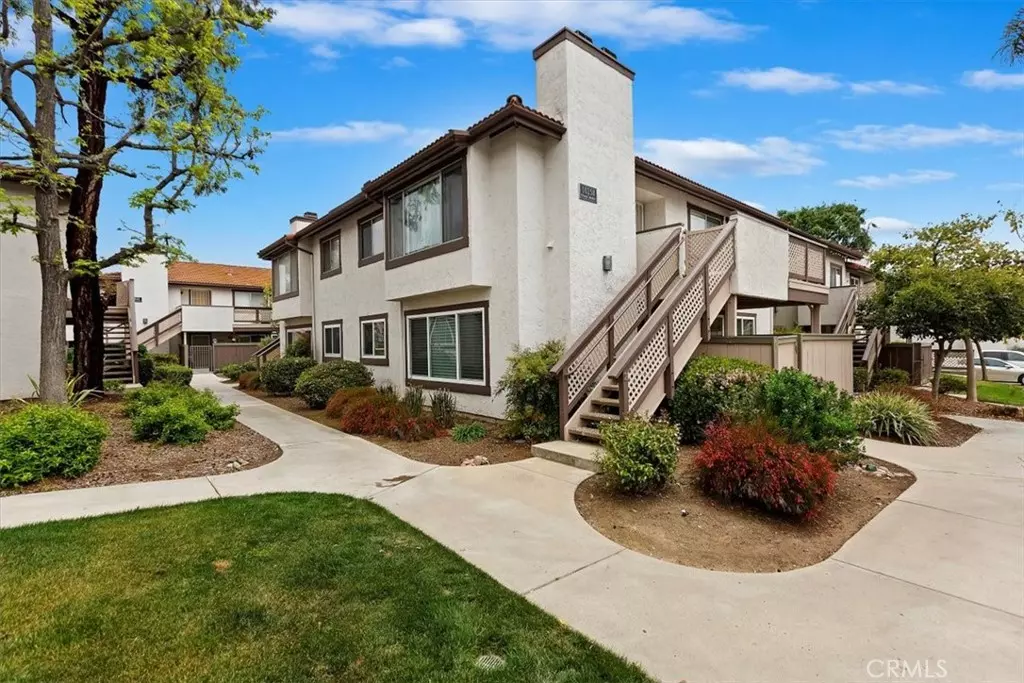$500,000
$495,000
1.0%For more information regarding the value of a property, please contact us for a free consultation.
2 Beds
2 Baths
912 SqFt
SOLD DATE : 05/17/2024
Key Details
Sold Price $500,000
Property Type Condo
Sub Type Condominium
Listing Status Sold
Purchase Type For Sale
Square Footage 912 sqft
Price per Sqft $548
Subdivision Santee
MLS Listing ID SW24082489
Sold Date 05/17/24
Bedrooms 2
Half Baths 1
Three Quarter Bath 1
Condo Fees $250
Construction Status Turnkey
HOA Fees $250/mo
HOA Y/N Yes
Year Built 1986
Property Description
STUNNING REMODELED CONDO *2 BED/1.5 BATH* inside Santee’s Riderwood Gardens gated community. Upgrades throughout this TURNKEY home! Enter through the private patio and step inside to beautiful LVP flooring throughout! The living room window has a stylish fabric shade with remote control. The kitchen features quartz counters, stainless steel appliances, and beautiful cabinetry that extends into the dining area with glass front upper cabinets to display your favorite treasures. The primary bedroom offers a gorgeous ceiling light/fan, walk-in closet, and a large private bathroom. The half bathroom includes a lovely pedestal sink, linen closets, and front load washer & dryer. Additional highlights: fireplace (hidden by entertainment center in photos) and kitchen pantry pull-out shelves. Located adjacent to the community pool and a short walk to the tot-lot playground. This unit includes a detached single-car garage, plus one assigned parking space. Embrace a lifestyle of convenience – commuter-friendly, near Riverwalk Trail & Town Center Park, YMCA, shopping, restaurants, AND within walking distance to schools!
Location
State CA
County San Diego
Area 92071 - Santee
Zoning R1
Rooms
Main Level Bedrooms 2
Interior
Interior Features Quartz Counters, Recessed Lighting, All Bedrooms Down, Walk-In Closet(s)
Heating Central, Fireplace(s)
Cooling Central Air
Flooring Vinyl
Fireplaces Type Gas, Living Room
Fireplace Yes
Appliance Dishwasher, Disposal, Gas Range, Microwave, Water To Refrigerator
Laundry Inside
Exterior
Parking Features Assigned, Door-Single, Garage, Garage Door Opener, One Space
Garage Spaces 1.0
Garage Description 1.0
Pool Association
Community Features Curbs, Street Lights, Sidewalks, Gated
Utilities Available Natural Gas Connected, Sewer Connected, Water Connected
Amenities Available Controlled Access, Playground, Pool, Pets Allowed, Trash
View Y/N No
View None
Accessibility None
Porch Enclosed, Patio
Attached Garage No
Total Parking Spaces 2
Private Pool No
Building
Lot Description Level
Faces West
Story 1
Entry Level One
Foundation Slab
Sewer Public Sewer
Water Public
Architectural Style Traditional
Level or Stories One
New Construction No
Construction Status Turnkey
Schools
School District Grossmont Union
Others
HOA Name Riderwood Gardens
Senior Community No
Tax ID 3810317243
Security Features Security Gate,Gated Community,Key Card Entry,Smoke Detector(s)
Acceptable Financing Cash, Conventional
Listing Terms Cash, Conventional
Financing Conventional
Special Listing Condition Standard
Read Less Info
Want to know what your home might be worth? Contact us for a FREE valuation!

Our team is ready to help you sell your home for the highest possible price ASAP

Bought with Daniel Northcutt • The American Dream Company







