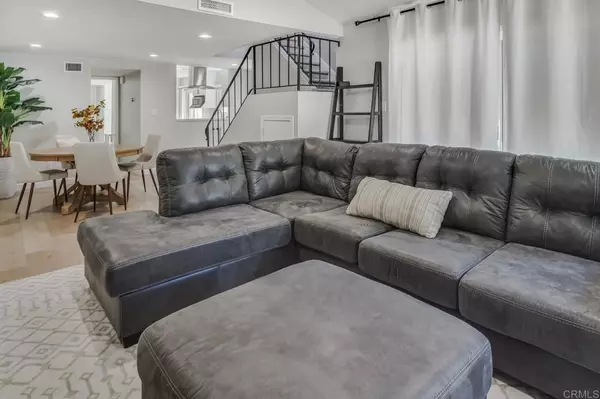$720,000
$699,000
3.0%For more information regarding the value of a property, please contact us for a free consultation.
3 Beds
3 Baths
1,410 SqFt
SOLD DATE : 05/16/2024
Key Details
Sold Price $720,000
Property Type Single Family Home
Sub Type Single Family Residence
Listing Status Sold
Purchase Type For Sale
Square Footage 1,410 sqft
Price per Sqft $510
MLS Listing ID NDP2403078
Sold Date 05/16/24
Bedrooms 3
Full Baths 2
Condo Fees $240
HOA Fees $240/mo
HOA Y/N Yes
Year Built 1979
Lot Size 2,099 Sqft
Property Description
Welcome to 9572 Frank Way, a beautifully renovated single-family home with paid Solar located in the heart of Santee. Step inside to discover a newly renovated kitchen featuring quartz countertops, new stainless appliances and ample storage. The interior flooring is combination of brand new durable SPC laminate (even tougher than LVP!), carpet and ceramic floors, creating a cozy and low-maintenance living environment. Enjoy the warmth and ambiance of the spacious living room with a fireplace and cathedral ceilings, perfect for relaxing evenings. Outside, you'll find a private partially covered patio ideal for outdoor entertaining, as well as nearby access to the gated community pool, playground and common outdoor space, offering the perfect setting for enjoying the California sunshine. The second floor features two full bathrooms (one en suite) with 2/3 bedrooms containing custom closets, providing ample storage space for your wardrobe. Stay comfortable year-round with central AC and heating but for those warm days and cool nights, a whole house fan will help drop the temperature quickly. For added convenience, the interior washer/dryer is included, and parking is a breeze with an attached garage and guest parking close by. Roof replacement in 2019 (with addition of Solar), newer windows, gutters, garage door, commodes, and reverse osmosis water system. Don't miss the opportunity to make this beautifully renovated home yours.
Location
State CA
County San Diego
Area 92071 - Santee
Zoning R1
Rooms
Other Rooms Shed(s)
Interior
Interior Features All Bedrooms Up, Galley Kitchen, Primary Suite
Cooling Central Air
Flooring Carpet, Laminate, See Remarks, Tile
Fireplaces Type Living Room
Fireplace Yes
Appliance Dishwasher, Electric Range, Gas Cooktop, Disposal, Gas Range, Microwave, Refrigerator, Dryer, Washer
Laundry Gas Dryer Hookup, Inside, Laundry Room
Exterior
Garage Spaces 2.0
Garage Description 2.0
Pool Community, Association
Community Features Gutter(s), Storm Drain(s), Street Lights, Suburban, Sidewalks, Park, Pool
Amenities Available Management, Picnic Area, Playground, Pool, Pet Restrictions, RV Parking
View Y/N Yes
View Neighborhood
Roof Type Asphalt,Shingle
Porch Concrete, Covered, Open, Patio
Attached Garage Yes
Total Parking Spaces 2
Private Pool No
Building
Lot Description 11-15 Units/Acre, Back Yard, Sprinklers In Front, Near Park
Story 2
Entry Level Two
Sewer Public Sewer
Architectural Style Contemporary
Level or Stories Two
Additional Building Shed(s)
New Construction No
Schools
School District Santee
Others
HOA Name Magnolia HOA
Senior Community No
Tax ID 3815820400
Acceptable Financing Cash, Conventional, FHA, VA Loan
Green/Energy Cert Solar
Listing Terms Cash, Conventional, FHA, VA Loan
Financing Conventional
Special Listing Condition Standard
Read Less Info
Want to know what your home might be worth? Contact us for a FREE valuation!

Our team is ready to help you sell your home for the highest possible price ASAP

Bought with Tyler Jones • Douglas Elliman of California, Inc.







