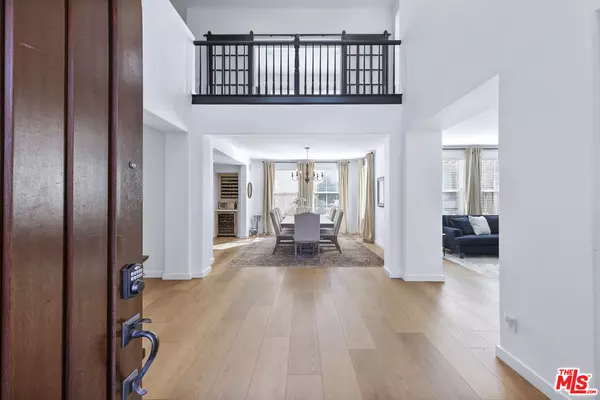$1,975,000
$1,999,000
1.2%For more information regarding the value of a property, please contact us for a free consultation.
4 Beds
4 Baths
3,735 SqFt
SOLD DATE : 05/20/2024
Key Details
Sold Price $1,975,000
Property Type Single Family Home
Sub Type Single Family Residence
Listing Status Sold
Purchase Type For Sale
Square Footage 3,735 sqft
Price per Sqft $528
MLS Listing ID 24-374817
Sold Date 05/20/24
Style Mediterranean
Bedrooms 4
Full Baths 3
Three Quarter Bath 1
HOA Fees $104/qua
HOA Y/N Yes
Year Built 2003
Lot Size 8,321 Sqft
Acres 0.191
Property Description
Brilliantly reimagined Dos Vientos dream home with mountain and tree-top views. This light and bright property provides a serene feeling of quiet luxury throughout. Recent upgrades include new wide-plank luxury flooring in most rooms. First floor wet-room bath with pool access. True chef's kitchen featuring Calcutta Gold Quartz counters, Professional Kitchen-Aid stainless appliances, and large center island which opens to a family/media room with fireplace, overlooking resort-style yard with saltwater pool/spa and cabana with wood-beamed ceiling, fireplace, heat lamps, and TV. A full-outdoor kitchen/BBQ island is ideally located for small or large-scale entertaining. A 4th bedroom, downstairs, is currently outfitted with double glass doors as a perfect home office. The upper-level consists of 2 en suite bedrooms with remodeled baths, a sep. multipurpose room currently being used as a wellness studio/gym, and an additional office/playroom/loft. Primary suite features a newly updated spa-style bath with dual sinks, sep. shower and soaking tub. In addition, there's a large walk-in closet outfitted by California Closets. Verdant grounds include lemon, orange, lime, grapefruit and avocado trees. The 3-car garage has epoxy-coated floors and a Tesla Charger. This ideal home feels like living in a 5-star resort year round. Close to Dos Vientos Community Center with tennis courts, The Village, numerous hiking trails & award-winning Sycamore Canyon School.
Location
State CA
County Ventura
Area Newbury Park
Building/Complex Name THE EMMONS COMPANY
Zoning RPD101UOS
Rooms
Family Room 1
Other Rooms Cabana
Dining Room 1
Kitchen Island, Open to Family Room
Interior
Interior Features Turnkey
Heating Central
Cooling Central
Flooring Vinyl Plank, Other, Tile, Mixed
Fireplaces Type Family Room, Patio, Living Room
Equipment Range/Oven, Refrigerator, Dishwasher, Other
Laundry Inside, Room
Exterior
Garage Garage, Garage - 3 Car, Private
Pool In Ground, Private
View Y/N Yes
View Peek-A-Boo
Building
Story 2
Architectural Style Mediterranean
Level or Stories Two
Schools
School District Ventura Unified School District
Others
Special Listing Condition Standard
Read Less Info
Want to know what your home might be worth? Contact us for a FREE valuation!

Our team is ready to help you sell your home for the highest possible price ASAP

The multiple listings information is provided by The MLSTM/CLAW from a copyrighted compilation of listings. The compilation of listings and each individual listing are ©2024 The MLSTM/CLAW. All Rights Reserved.
The information provided is for consumers' personal, non-commercial use and may not be used for any purpose other than to identify prospective properties consumers may be interested in purchasing. All properties are subject to prior sale or withdrawal. All information provided is deemed reliable but is not guaranteed accurate, and should be independently verified.
Bought with Treeline Realty & Investment







