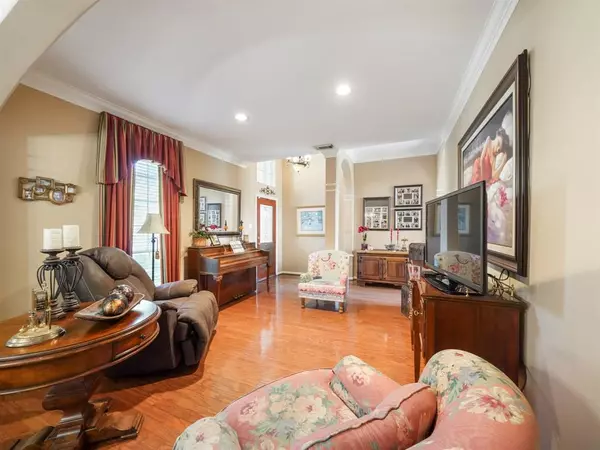$680,000
For more information regarding the value of a property, please contact us for a free consultation.
5 Beds
3.1 Baths
4,018 SqFt
SOLD DATE : 05/21/2024
Key Details
Property Type Single Family Home
Listing Status Sold
Purchase Type For Sale
Square Footage 4,018 sqft
Price per Sqft $170
Subdivision Fosters Green Sec 1
MLS Listing ID 54144322
Sold Date 05/21/24
Style Traditional
Bedrooms 5
Full Baths 3
Half Baths 1
HOA Fees $98/ann
HOA Y/N 1
Year Built 1994
Annual Tax Amount $11,963
Tax Year 2023
Lot Size 0.271 Acres
Acres 0.2705
Property Description
This beautiful home in the coveted, nostalgic New Territory community, has housed one family for 30 years. And as they bid her farewell, she is ready to welcome a new family under her 5-year-old roof (with a transferable warranty). As lovely as she is on the outside, she is just as pretty on the inside. With natural beauty, she boasts 18ft cathedral ceilings in the family room, all formal living areas, a loft, and a game room, separated by a landing, granite countertops, a SUB ZERO Refrigerator, and two gas fireplaces. The primary bathroom has an updated frameless shower and an oversized tub that is fit for a king, along with his and her closets and water closets. Outside, she enjoys hosting her family poolside, and she offers plenty of parking under her gated porte-cochere. Though she is not perfect, with a little work and a lot of love, she will be the perfect home for her new family, just as she has been for her current one.
Location
State TX
County Fort Bend
Community New Territory
Area Sugar Land West
Rooms
Bedroom Description Primary Bed - 1st Floor
Other Rooms Breakfast Room, Family Room, Formal Dining, Formal Living, Gameroom Up
Master Bathroom Primary Bath: Jetted Tub, Primary Bath: Separate Shower
Kitchen Breakfast Bar, Island w/ Cooktop, Pantry
Interior
Heating Central Electric, Central Gas
Cooling Central Electric, Central Gas
Fireplaces Number 2
Fireplaces Type Gaslog Fireplace
Exterior
Parking Features Detached Garage
Garage Spaces 2.0
Garage Description Porte-Cochere
Pool In Ground
Roof Type Wood Shingle
Accessibility Automatic Gate
Private Pool Yes
Building
Lot Description Cul-De-Sac
Story 2
Foundation Slab
Lot Size Range 0 Up To 1/4 Acre
Sewer Public Sewer
Water Public Water
Structure Type Brick
New Construction No
Schools
Elementary Schools Walker Station Elementary School
Middle Schools Sartartia Middle School
High Schools Austin High School (Fort Bend)
School District 19 - Fort Bend
Others
Senior Community No
Restrictions Deed Restrictions
Tax ID 3181-01-002-0420-907
Acceptable Financing Cash Sale, Investor
Tax Rate 2.132
Disclosures Levee District
Listing Terms Cash Sale, Investor
Financing Cash Sale,Investor
Special Listing Condition Levee District
Read Less Info
Want to know what your home might be worth? Contact us for a FREE valuation!

Our team is ready to help you sell your home for the highest possible price ASAP

Bought with eXp Realty LLC







