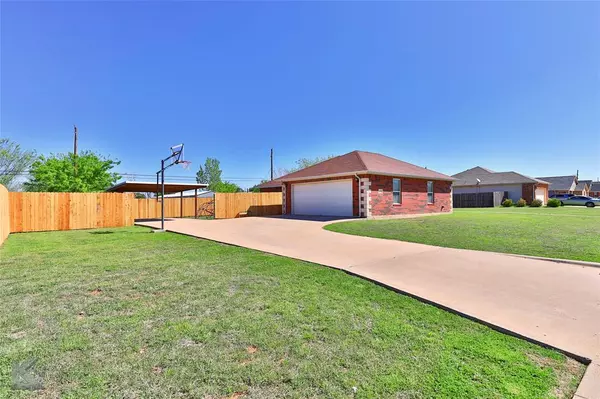$239,900
For more information regarding the value of a property, please contact us for a free consultation.
3 Beds
2 Baths
1,620 SqFt
SOLD DATE : 05/29/2024
Key Details
Property Type Single Family Home
Sub Type Single Family Residence
Listing Status Sold
Purchase Type For Sale
Square Footage 1,620 sqft
Price per Sqft $148
Subdivision Sandy Creek Village
MLS Listing ID 20577062
Sold Date 05/29/24
Style Traditional
Bedrooms 3
Full Baths 2
HOA Y/N None
Year Built 2008
Annual Tax Amount $5,196
Lot Size 0.326 Acres
Acres 0.326
Property Description
This great brick home is on a massive lot in Sandy Creek Village! The home features 3 bedrooms, 2 full bathrooms and a private bonus room. The living room has tall ceilings and a wood burning fireplace. Living room is open to the eat-in kitchen boasting Corian countertops, a pantry, stainless steel appliances and access to the back patio. The spacious homeowner's room has a trey ceiling, plenty of natural light, an ensuite with dual sinks, separate shower and tub, and great storage! Access the garage from the laundry room or the bonus room currently being used as a private office. Extra long driveway with room for everyone's vehicle, plus 2 car detached carport, an oversized 23x31 attached garage with extra space towards the front for a workbench or additional storage!
Location
State TX
County Taylor
Direction S. 14th West. Right Health Center Drive. Right Bishop Drive. Left on Duchess. Home on the Right
Rooms
Dining Room 1
Interior
Interior Features Cable TV Available, High Speed Internet Available, Pantry
Heating Central, Electric
Cooling Ceiling Fan(s), Central Air, Electric
Flooring Carpet, Ceramic Tile
Fireplaces Number 1
Fireplaces Type Living Room, Wood Burning
Appliance Dishwasher, Electric Range, Microwave
Heat Source Central, Electric
Laundry Utility Room, Full Size W/D Area
Exterior
Exterior Feature Rain Gutters, Storage
Garage Spaces 4.0
Carport Spaces 2
Fence Back Yard, Fenced, Privacy, Wood
Utilities Available City Sewer, City Water, Curbs
Roof Type Composition
Total Parking Spaces 6
Garage Yes
Building
Lot Description Interior Lot, Lrg. Backyard Grass, Subdivision
Story One
Foundation Slab
Level or Stories One
Structure Type Brick,Fiber Cement
Schools
Elementary Schools Dyess
Middle Schools Madison
High Schools Cooper
School District Abilene Isd
Others
Ownership Maples
Acceptable Financing Cash, Conventional, FHA, VA Loan
Listing Terms Cash, Conventional, FHA, VA Loan
Financing VA
Special Listing Condition Survey Available
Read Less Info
Want to know what your home might be worth? Contact us for a FREE valuation!

Our team is ready to help you sell your home for the highest possible price ASAP

©2024 North Texas Real Estate Information Systems.
Bought with Jane Carter • Berkshire Hathaway HS Stovall







