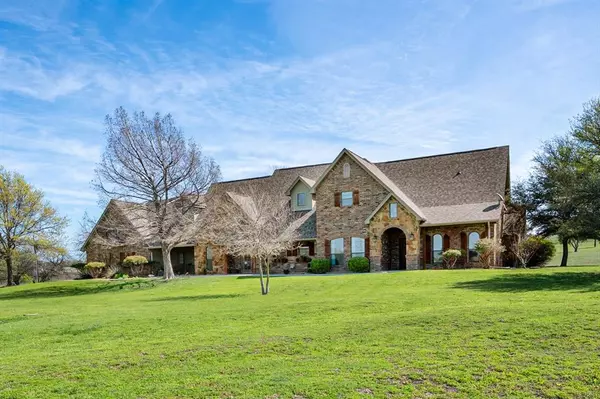$850,000
For more information regarding the value of a property, please contact us for a free consultation.
3 Beds
4 Baths
3,589 SqFt
SOLD DATE : 05/29/2024
Key Details
Property Type Single Family Home
Sub Type Single Family Residence
Listing Status Sold
Purchase Type For Sale
Square Footage 3,589 sqft
Price per Sqft $236
Subdivision Eagle Vista Estates
MLS Listing ID 20550976
Sold Date 05/29/24
Style Traditional
Bedrooms 3
Full Baths 3
Half Baths 1
HOA Y/N None
Year Built 1999
Annual Tax Amount $12,562
Lot Size 4.413 Acres
Acres 4.413
Property Description
Welcome to your dream home nestled on over 4 acres of picturesque landscape of cows and pasture. The Texas sized sunset views are breathtaking in this custom built home featuring 3 bedrooms and 3.5 baths with a separate game room and office or flex space. A full guest suite is found downstairs with its own bathroom and oversized closet with storm shelter area. Primary bedroom, also downstairs, boasts an updated shower with convenient access to the back patio. Upstairs you will find an oversized game room, 3rd bedroom and full bath, plus the bonus of abundant walk in attic storage.Oversized kitchen features french doors in the sitting area that open to porch and large walk in pantry. From the oversized garage and separate workshop with electric to the custom-built storage options you'll find a spot for everything. This home is a true retreat from the hustle and bustle of everyday life. Immerse yourself in the beauty of nature and bring your chickens and horses for that farmhouse feel!
Location
State TX
County Tarrant
Direction Exit 820 turn on Azle Avenue then north on Boat Club Road which turns into 1220/ Morris Dido Road. Turn Right on Peden and left on Grants Lane. 4th house on the right.
Rooms
Dining Room 2
Interior
Interior Features Eat-in Kitchen, In-Law Suite Floorplan, Kitchen Island, Walk-In Closet(s)
Heating Electric, Fireplace(s)
Cooling Ceiling Fan(s), Central Air, Electric, Zoned
Flooring Carpet, Clay, Laminate
Fireplaces Number 1
Fireplaces Type Brick, Family Room, Wood Burning
Appliance Dishwasher, Electric Cooktop, Electric Water Heater, Double Oven
Heat Source Electric, Fireplace(s)
Laundry Electric Dryer Hookup, Utility Room, Full Size W/D Area, Washer Hookup
Exterior
Exterior Feature Covered Patio/Porch, Rain Gutters, Storage
Garage Spaces 2.0
Fence None
Utilities Available Concrete, Gravel/Rock, Septic, Well
Roof Type Composition
Total Parking Spaces 2
Garage Yes
Building
Lot Description Acreage, Cleared, Few Trees
Story Two
Foundation Slab
Level or Stories Two
Structure Type Brick,Fiber Cement,Rock/Stone
Schools
Elementary Schools Eaglemount
Middle Schools Wayside
High Schools Boswell
School District Eagle Mt-Saginaw Isd
Others
Restrictions Deed
Ownership Karl and Nala Beal
Acceptable Financing Cash, Conventional, FHA, VA Loan
Listing Terms Cash, Conventional, FHA, VA Loan
Financing Conventional
Special Listing Condition Deed Restrictions, Survey Available
Read Less Info
Want to know what your home might be worth? Contact us for a FREE valuation!

Our team is ready to help you sell your home for the highest possible price ASAP

©2024 North Texas Real Estate Information Systems.
Bought with Alix Butcher • Coldwell Banker Realty







