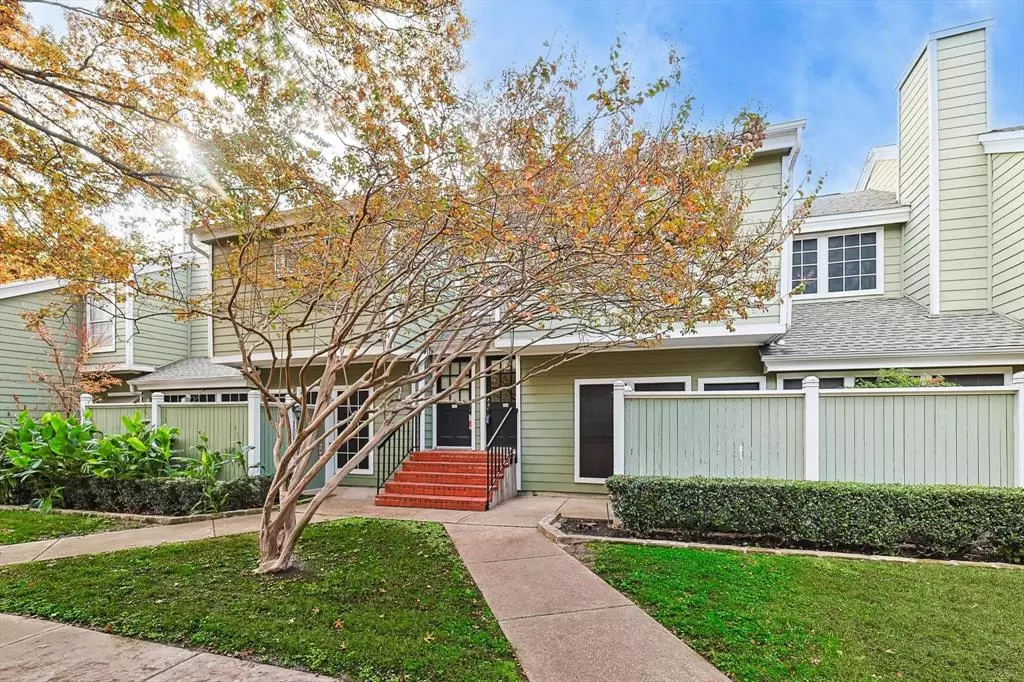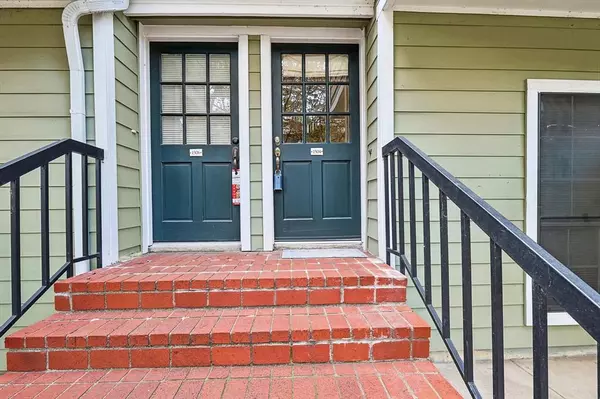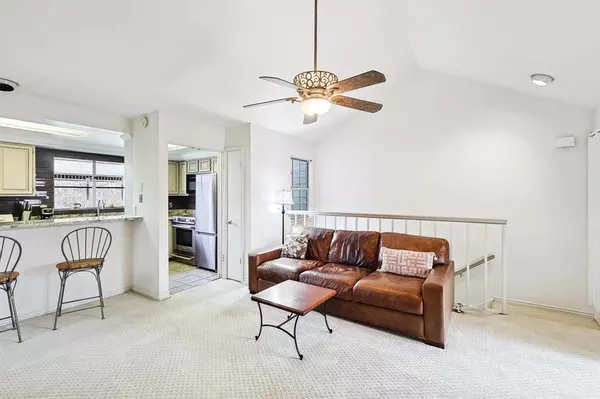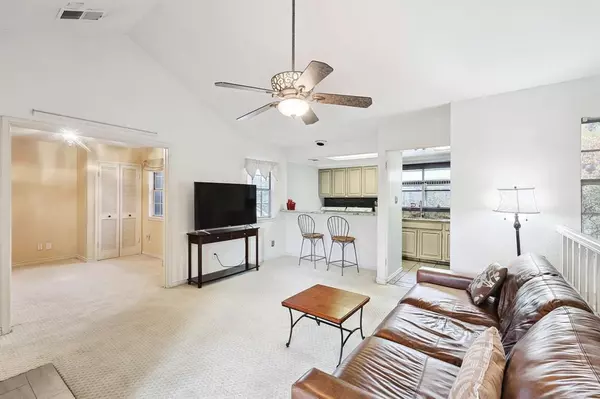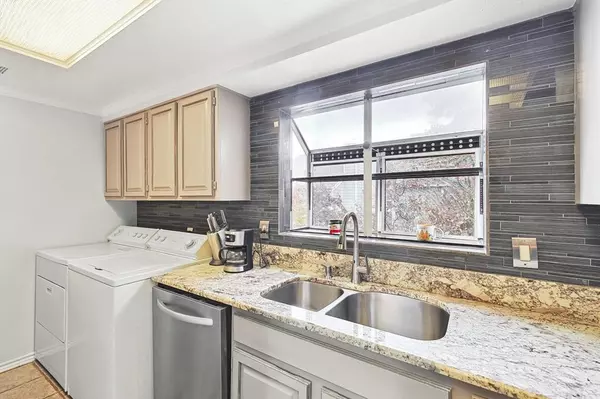$220,000
For more information regarding the value of a property, please contact us for a free consultation.
2 Beds
1 Bath
779 SqFt
SOLD DATE : 05/24/2024
Key Details
Property Type Condo
Sub Type Condominium
Listing Status Sold
Purchase Type For Sale
Square Footage 779 sqft
Price per Sqft $282
Subdivision Bent Trail Twnhms
MLS Listing ID 20483426
Sold Date 05/24/24
Style Traditional
Bedrooms 2
Full Baths 1
HOA Fees $280/mo
HOA Y/N Mandatory
Year Built 1984
Annual Tax Amount $4,992
Property Description
Nestled in the renowned Plano ISD, this townhouse harmonizes comfort, style, and security. A dual-sided fireplace connects living and bedroom spaces, creating an inviting atmosphere. The kitchen, equipped with stainless steel appliances, complements the open layout. A private patio offers an ideal spot for outdoor relaxation. Security and convenience merge with an attached garage. Cleverly designed storage areas next to the stairs and garage, near the hot water area, ensure that every inch of space is maximized for your needs. The Homeowners Association covers water, trash, and sewer, while community amenities like a pool enhance your lifestyle. Seize the chance to call this townhouse home—where convenience, style, and community unite seamlessly. Don't miss the opportunity to make this townhouse your new home, where convenience, style, and community converge seamlessly.
Seller will give a carpet allowance with strong offer.
Location
State TX
County Collin
Community Club House, Community Pool, Community Sprinkler
Direction From George Bush, South on Preston, Right on Bentwood Trl, Left at 4th driveway. Building in SW corner.
Rooms
Dining Room 1
Interior
Interior Features Cable TV Available, Decorative Lighting, High Speed Internet Available, Vaulted Ceiling(s), Walk-In Closet(s)
Heating Central, Electric
Cooling Ceiling Fan(s), Central Air, Electric
Flooring Carpet, Ceramic Tile
Fireplaces Number 1
Fireplaces Type Living Room, Master Bedroom, See Through Fireplace
Appliance Dishwasher, Disposal, Electric Range, Electric Water Heater, Microwave, Refrigerator
Heat Source Central, Electric
Exterior
Garage Spaces 1.0
Carport Spaces 1
Fence Wood
Community Features Club House, Community Pool, Community Sprinkler
Utilities Available Cable Available, City Sewer, City Water, Community Mailbox, Concrete, Curbs, Private Road, Sidewalk
Roof Type Composition
Total Parking Spaces 1
Garage Yes
Private Pool 1
Building
Story Two
Foundation Slab
Level or Stories Two
Schools
Elementary Schools Haggar
Middle Schools Frankford
High Schools Shepton
School District Plano Isd
Others
Ownership See Instructions
Acceptable Financing Cash, Conventional, FHA, VA Loan
Listing Terms Cash, Conventional, FHA, VA Loan
Financing FHA
Read Less Info
Want to know what your home might be worth? Contact us for a FREE valuation!

Our team is ready to help you sell your home for the highest possible price ASAP

©2025 North Texas Real Estate Information Systems.
Bought with Ana Bell Garcia Suarez • JR Premier Properties

