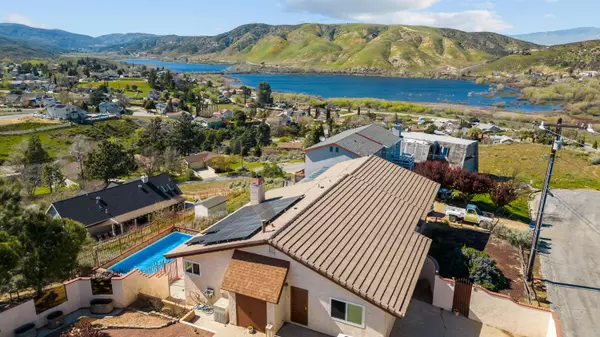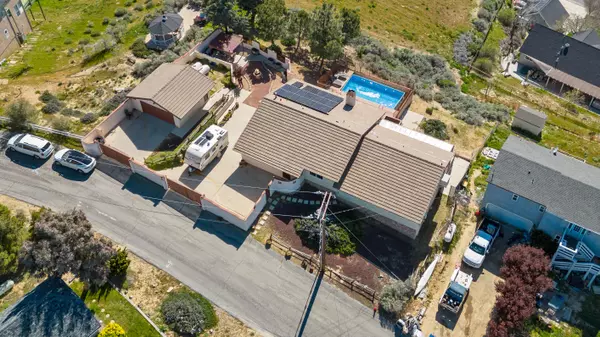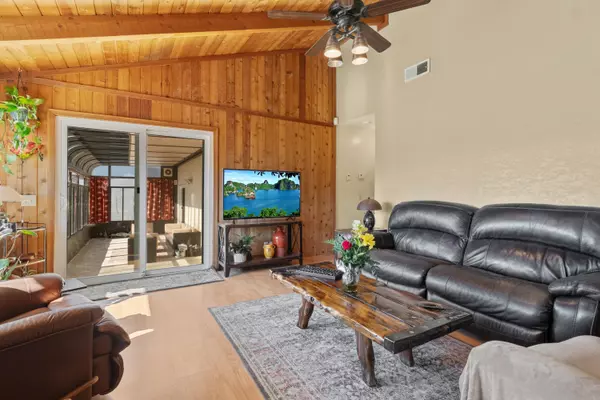$530,000
$574,999
7.8%For more information regarding the value of a property, please contact us for a free consultation.
3 Beds
3 Baths
2,215 SqFt
SOLD DATE : 05/30/2024
Key Details
Sold Price $530,000
Property Type Single Family Home
Sub Type Single Family Residence
Listing Status Sold
Purchase Type For Sale
Square Footage 2,215 sqft
Price per Sqft $239
MLS Listing ID 24002402
Sold Date 05/30/24
Style Modern,Ranch
Bedrooms 3
Full Baths 2
Half Baths 1
Originating Board Greater Antelope Valley Association of REALTORS®
Year Built 1982
Lot Size 0.390 Acres
Acres 0.39
Property Description
Beautiful house, on top of the hills, in this private, quiet, impressive quality home with breathtaking lake and mountain views (fabulous sunsets), located on a cul-de-sac in peaceful Elizabeth Lake. Enjoy our own fully-fenced and private sparkling pool. The solar system will be paid off at close of escrow, and is very energy efficient - the owners have not had to pay an electric bill since installation. Enjoy outdoor entertaining on this .39 acre lot (16,988 sq. ft.), complete with side fenced patio areas, lovely running fountain in the garden area, two car garage, workshop and storage room under home. Gated with RV parking; a fountain accents the lovely garden and patio with 180' view. Beautiful Vaulted wood-beamed ceiling, open floor plan, living room/media room open to the dining room and kitchen. Gourmet kitchen with designer GE Profile appliances in Fingerprint Resistant Slate including combo oven and microwave/convection oven, and a beverage cooler. There is also a touch on/touch off kitchen faucet. Stone fireplace with pellet stove insert in the family room to enjoy cozy winter evenings. In addition to the family room area is a large formal living room, currently used as a game room with a negotiable, antique, restored pool table. 3 large bedrooms, 2 1/2 custom bathrooms, and wine storage area. A small step-down will bring you to the huge master with retreat area, walk-in closet & spacious master bathroom. Another bedroom has a built-in workstation. The large sun-room, also with beautiful views, can be accessed from the master bedroom or family room. Newer energy efficient windows, which open to the inside for easy cleaning, throughout the home. A backup generator is located in the garage (sellers have never needed to use it), and the home is wired for a security system. Enjoy the convenience of your own 500 gallon propane tank, central A/C, and an installed water softener. This property has to be seen in person to take in all the wonderful features.
Location
State CA
County Los Angeles
Zoning LCR175
Direction From (Palmdale) Elizabeth Rd go east , left on to Ranch Club Rd to Montello to Flintstone
Rooms
Dining Room true
Interior
Interior Features Breakfast Bar
Heating Central, Natural Gas, Propane
Cooling Central Air
Flooring Tile, Laminate
Fireplace Yes
Appliance Convection Oven, Dishwasher, Gas Oven, Microwave, Trash Compactor, None
Laundry Laundry Room, Gas Hook-up
Exterior
Garage Spaces 2.0
Fence Back Yard, Block, Wrought Iron
Pool Above Ground
View true
Roof Type Tile
Street Surface Paved,Public
Building
Lot Description Rectangular Lot, Cul-De-Sac, Views
Story 1
Foundation Combination
Sewer Septic System
Water Stock Company
Architectural Style Modern, Ranch
Structure Type Concrete,Stucco,Wood Siding
Read Less Info
Want to know what your home might be worth? Contact us for a FREE valuation!
Our team is ready to help you sell your home for the highest possible price ASAP







