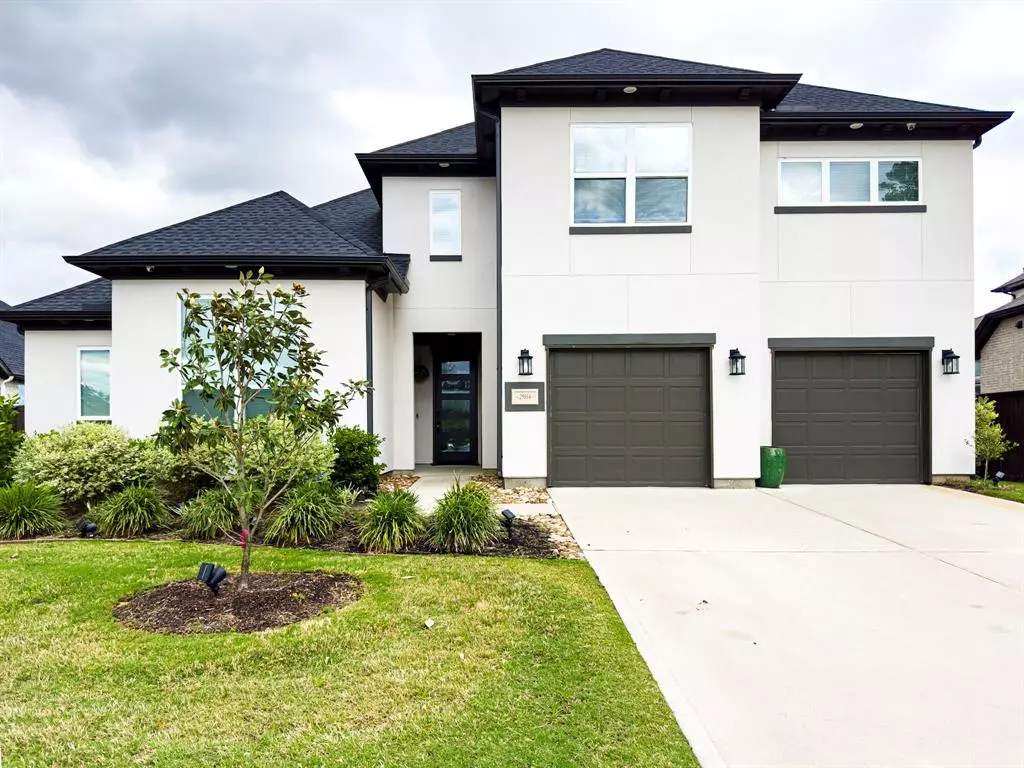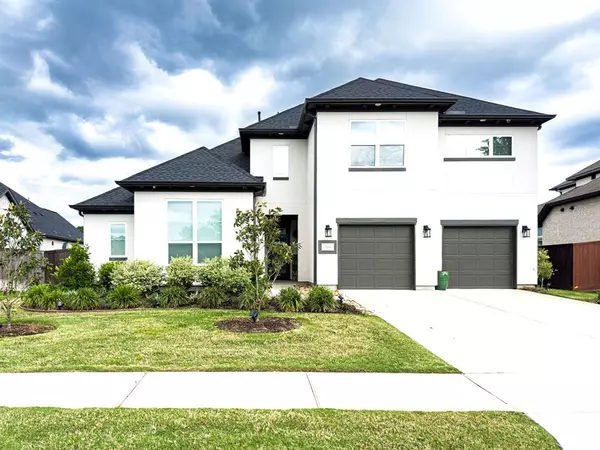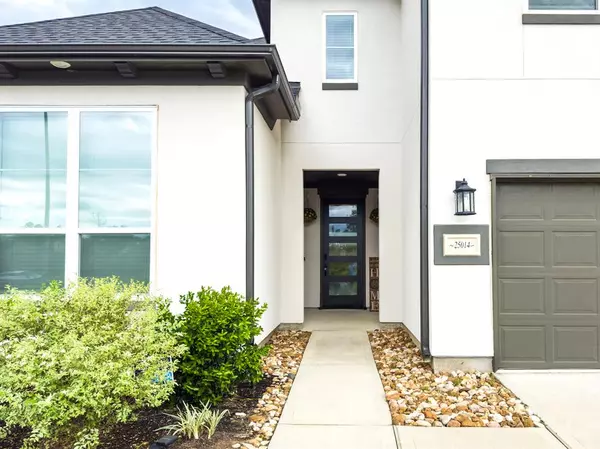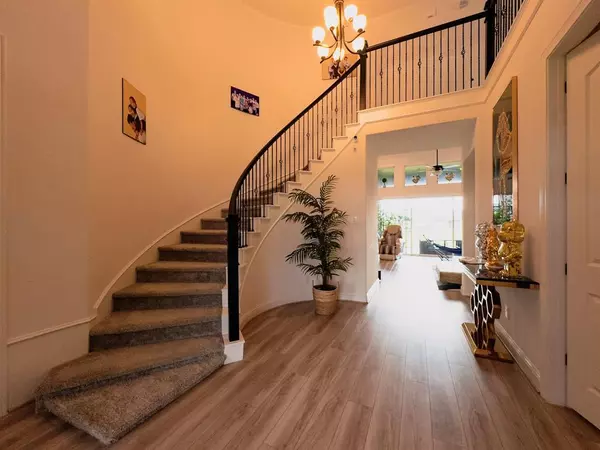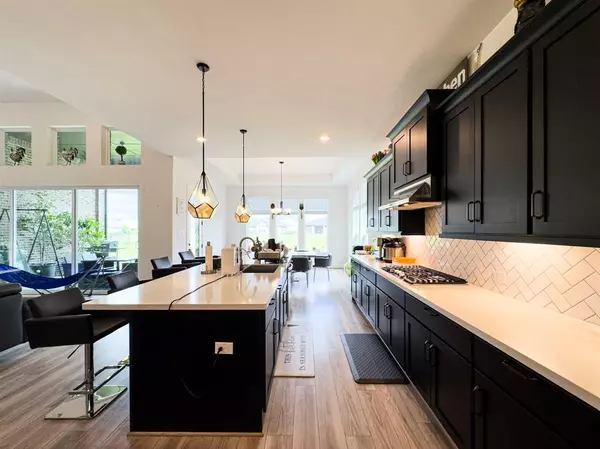$850,000
For more information regarding the value of a property, please contact us for a free consultation.
4 Beds
3.1 Baths
3,470 SqFt
SOLD DATE : 05/31/2024
Key Details
Property Type Single Family Home
Listing Status Sold
Purchase Type For Sale
Square Footage 3,470 sqft
Price per Sqft $239
Subdivision Lakes/Creekside Sec 6
MLS Listing ID 85058079
Sold Date 05/31/24
Style Traditional
Bedrooms 4
Full Baths 3
Half Baths 1
HOA Fees $131/ann
HOA Y/N 1
Year Built 2020
Annual Tax Amount $17,196
Tax Year 2023
Lot Size 0.263 Acres
Acres 0.263
Property Description
Splendid LAKEVIEW home, built by Toll Brothers, sitting in a LARGE, quiet cul-de-sac LOT of the Private, GATED section of Lakes at Creekside! Home has TONS OF UPGRADES, from meticulous cabinet handles to pendant lighting and chandeliers, to MULTIPLE STANDING SHOWERS, stairs balusters and railings, an extra stairstep, to countertops, floorings, to a glass patio door entry, creating a complete sense of elegant and luxury.
2 BEDROOMS DOWN WITH FULL BATH! Guest suite features its own private full bath and walk-in closet. HIGH CEILING. Massive kitchen island. Dry bar. Walk-in pantry. Tankless water heater, water softener, and sprinkler. Large flex room on first floor can be used as a media room, extra living room, or 5th BEDROOM! EXCELLENT SCHOOLS! Home Office. Outdoor features an expansive backyard lot with a SPECTACULAR LAKEVIEW! The grand covered patio is upgraded with epoxy flooring and include a customized, motorized patio screen! Don't miss out on owning this gorgeous home!
Location
State TX
County Harris
Community Lakes At Creekside
Area Tomball
Rooms
Bedroom Description 2 Bedrooms Down,En-Suite Bath,Primary Bed - 1st Floor,Multilevel Bedroom,Walk-In Closet
Other Rooms 1 Living Area, Family Room, Gameroom Up, Guest Suite, Home Office/Study, Living Area - 1st Floor, Media, Utility Room in House
Master Bathroom Full Secondary Bathroom Down, Primary Bath: Double Sinks, Primary Bath: Separate Shower, Secondary Bath(s): Double Sinks, Secondary Bath(s): Separate Shower
Den/Bedroom Plus 5
Kitchen Island w/o Cooktop, Kitchen open to Family Room, Pantry, Under Cabinet Lighting, Walk-in Pantry
Interior
Interior Features Crown Molding, Fire/Smoke Alarm, Formal Entry/Foyer, High Ceiling
Heating Central Gas
Cooling Central Electric
Flooring Carpet, Tile, Vinyl Plank
Exterior
Exterior Feature Back Yard Fenced, Covered Patio/Deck, Sprinkler System
Parking Features Attached Garage
Garage Spaces 2.0
Garage Description Auto Garage Door Opener, Double-Wide Driveway
Waterfront Description Lake View
Roof Type Composition
Street Surface Concrete
Accessibility Automatic Gate
Private Pool No
Building
Lot Description Subdivision Lot, Water View, Waterfront
Story 2
Foundation Slab
Lot Size Range 1/4 Up to 1/2 Acre
Builder Name Toll Brothers
Sewer Public Sewer
Water Water District
Structure Type Brick,Stucco
New Construction No
Schools
Elementary Schools Timber Creek Elementary School (Tomball)
Middle Schools Creekside Park Junior High School
High Schools Tomball High School
School District 53 - Tomball
Others
HOA Fee Include Limited Access Gates,Recreational Facilities
Senior Community No
Restrictions Deed Restrictions,Zoning
Tax ID 150-424-001-0005
Ownership Full Ownership
Energy Description Ceiling Fans,Digital Program Thermostat,Tankless/On-Demand H2O Heater
Tax Rate 2.4681
Disclosures Mud, Sellers Disclosure
Special Listing Condition Mud, Sellers Disclosure
Read Less Info
Want to know what your home might be worth? Contact us for a FREE valuation!

Our team is ready to help you sell your home for the highest possible price ASAP

Bought with Better Homes and Gardens Real Estate Gary Greene - Lake Conroe South


