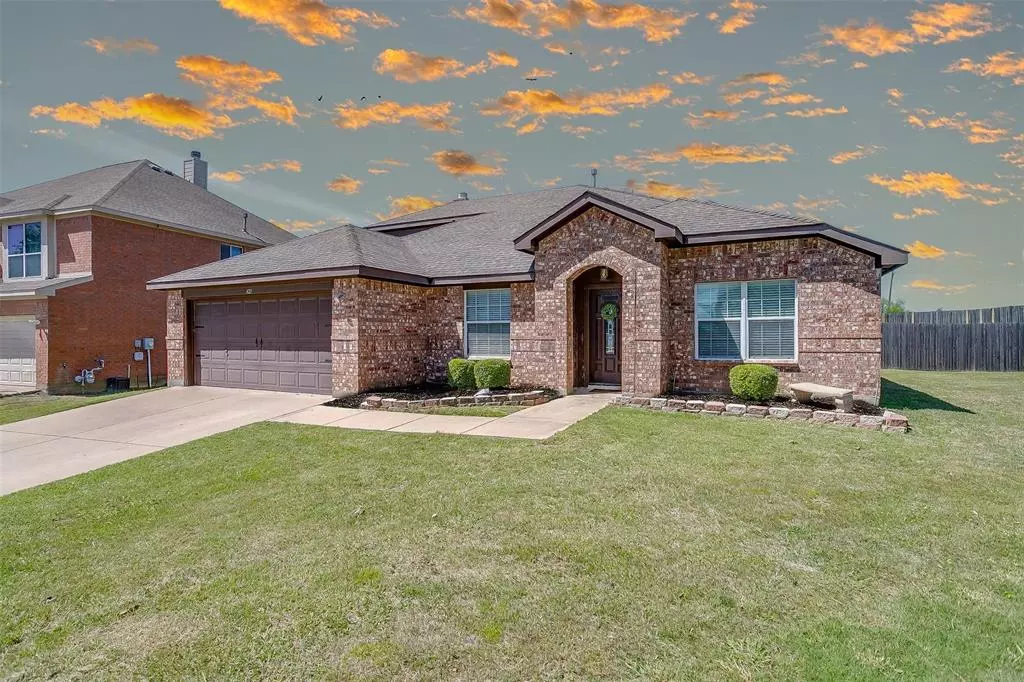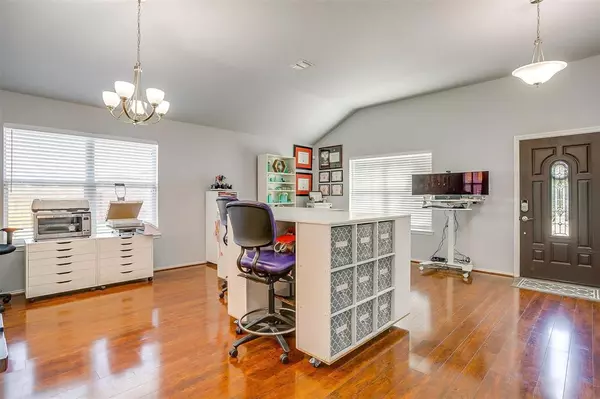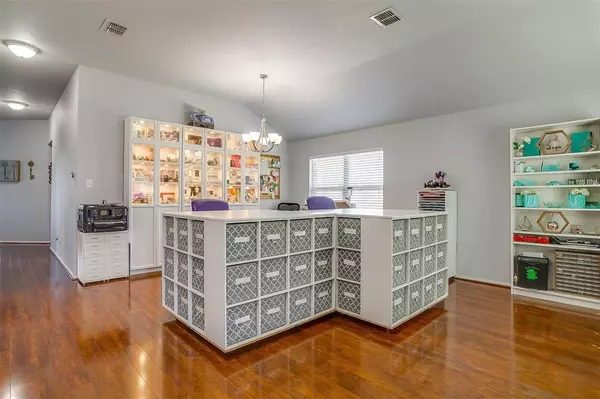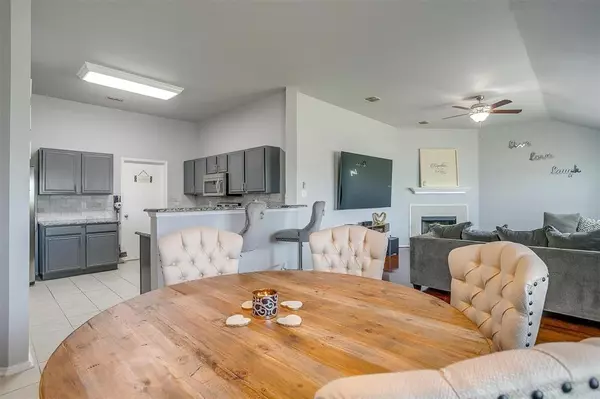$325,000
For more information regarding the value of a property, please contact us for a free consultation.
4 Beds
2 Baths
2,451 SqFt
SOLD DATE : 05/24/2024
Key Details
Property Type Single Family Home
Sub Type Single Family Residence
Listing Status Sold
Purchase Type For Sale
Square Footage 2,451 sqft
Price per Sqft $132
Subdivision Parks Of Deer Creek Add
MLS Listing ID 20580641
Sold Date 05/24/24
Style Traditional
Bedrooms 4
Full Baths 2
HOA Fees $39/ann
HOA Y/N Mandatory
Year Built 2004
Annual Tax Amount $5,993
Lot Size 0.310 Acres
Acres 0.31
Property Description
Step inside this immaculately maintained home that feels much larger than it is! Several flexible spaces offer you an abundance of choices in how you'd like to lay out your new home! Large Dining and or 2nd living area as you enter, with convenient guest bath off the hallway & split bedroom layout for the first 3 bedrooms. Access to the additional bonus room upstairs from the guest bedroom hallway offers extra privacy & separation for noise too! Beautifully updated kitchen with large storage area in the Utility Room. Additional Dining Nook as well as the seating bar area make this a great entertaining space! Corner fireplace in living room creates the perfect homely touch. Huge primary bedroom, bath & walk in closet at the rear of the home. MASSIVE back yard thanks to the end cul de sac location! Easy access to the Community Pool & Playground as well as NO REAR NEIGHBORS! Walking distance to the Elementary school!
Location
State TX
County Tarrant
Direction Off of I-35 and Garden Acres, North on Deer Trail, left on Roundrock
Rooms
Dining Room 2
Interior
Interior Features Decorative Lighting, Eat-in Kitchen, Granite Counters, High Speed Internet Available, Open Floorplan, Pantry
Heating Central, Natural Gas
Cooling Central Air, Electric
Flooring Carpet, Ceramic Tile, Hardwood
Fireplaces Number 1
Fireplaces Type Decorative, Family Room, Gas Starter, Wood Burning
Appliance Dishwasher, Disposal, Electric Oven
Heat Source Central, Natural Gas
Laundry Utility Room, Full Size W/D Area
Exterior
Garage Spaces 2.0
Fence Privacy, Wood
Utilities Available All Weather Road, City Sewer, City Water, Individual Gas Meter, Sidewalk
Roof Type Composition
Total Parking Spaces 2
Garage Yes
Building
Lot Description Adjacent to Greenbelt, Flag Lot, Irregular Lot, Landscaped, Lrg. Backyard Grass
Story Two
Foundation Slab
Level or Stories Two
Schools
Elementary Schools Sidney H Poynter
Middle Schools Stevens
High Schools Crowley
School District Crowley Isd
Others
Restrictions Deed,Development
Acceptable Financing Cash, Conventional, FHA, VA Loan
Listing Terms Cash, Conventional, FHA, VA Loan
Financing FHA
Read Less Info
Want to know what your home might be worth? Contact us for a FREE valuation!

Our team is ready to help you sell your home for the highest possible price ASAP

©2025 North Texas Real Estate Information Systems.
Bought with Tim Taylor • DMD Realty, LLC






