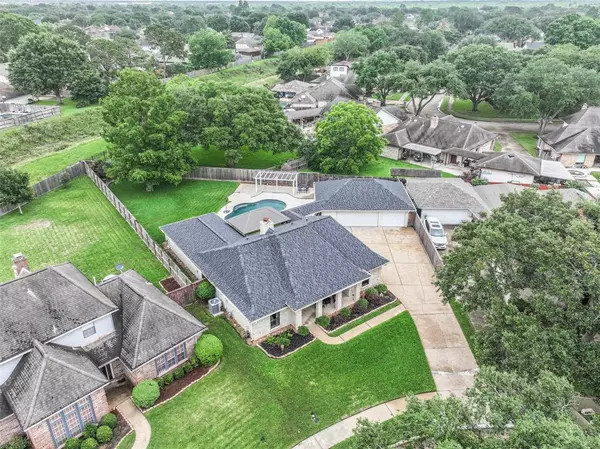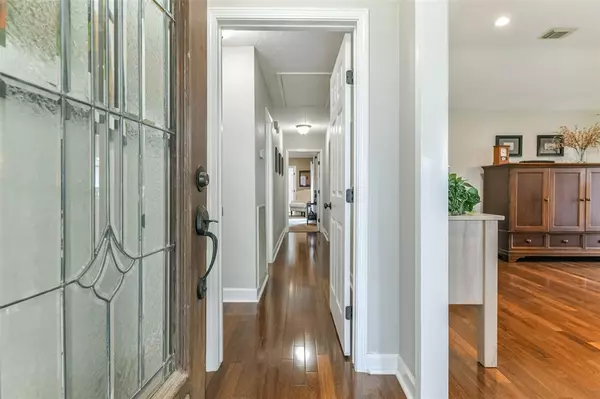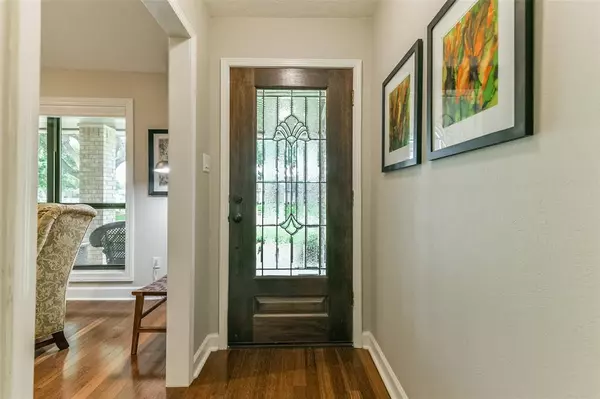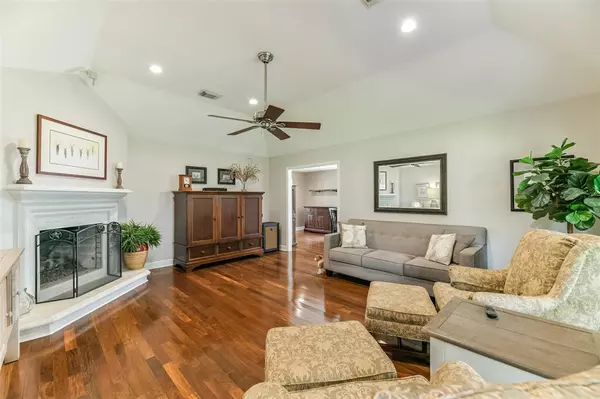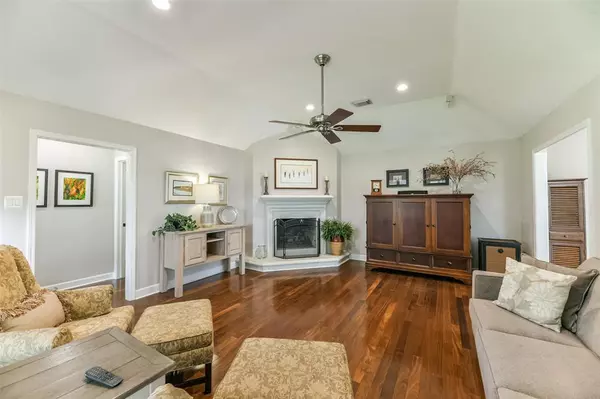$375,000
For more information regarding the value of a property, please contact us for a free consultation.
3 Beds
2 Baths
1,900 SqFt
SOLD DATE : 06/10/2024
Key Details
Property Type Single Family Home
Listing Status Sold
Purchase Type For Sale
Square Footage 1,900 sqft
Price per Sqft $197
Subdivision Baywood Shawdows Sec 02
MLS Listing ID 53759105
Sold Date 06/10/24
Style Traditional
Bedrooms 3
Full Baths 2
HOA Fees $7/ann
HOA Y/N 1
Year Built 1981
Annual Tax Amount $6,435
Tax Year 2023
Lot Size 0.289 Acres
Acres 0.2895
Property Description
Absolutely loved and meticulously maintained single story home with a beautiful backyard oasis and a 3 car garage! Zoned DPISD! Do not hesitate on this one! This home offers 3 bedrooms with an oversized owners suite, 2 updated bathrooms, both have double sinks, beautiful walk in showers, lots of storage/shelf space. An updated kitchen with granite counter tops, all stainless steel appliances (refrigerator included), a professional 6 burner gas stove, stove hood and pot filler. A wood burning fireplace in the cozy living room, large laundry room (washer/dryer and additional refrigerator included) updated windows, plumbing, 2 year old roof and I haven't even made it outside yet! The backyard of your dreams - pool, patio, 2 pergolas, huge back yard perfect for gatherings, events, or relaxing, all fully fenced in for your privacy. A 3 car garage is a rare find not to mention the additional concreate private storage area behind the garage! You must see this home to understand its beauty!
Location
State TX
County Harris
Area Pasadena
Rooms
Bedroom Description All Bedrooms Down,Primary Bed - 1st Floor
Other Rooms 1 Living Area, Kitchen/Dining Combo, Utility Room in House
Master Bathroom Full Secondary Bathroom Down, Primary Bath: Double Sinks, Primary Bath: Shower Only, Secondary Bath(s): Double Sinks, Secondary Bath(s): Shower Only
Kitchen Breakfast Bar, Pantry, Pot Filler, Pots/Pans Drawers, Soft Closing Drawers
Interior
Interior Features Dryer Included, High Ceiling, Refrigerator Included, Washer Included, Wired for Sound
Heating Central Gas
Cooling Central Electric
Flooring Carpet, Engineered Wood, Tile
Fireplaces Number 1
Fireplaces Type Wood Burning Fireplace
Exterior
Exterior Feature Back Yard Fenced, Covered Patio/Deck, Fully Fenced, Porch, Sprinkler System
Parking Features Detached Garage, Oversized Garage
Garage Spaces 3.0
Pool In Ground
Roof Type Composition
Street Surface Concrete
Private Pool Yes
Building
Lot Description Subdivision Lot
Story 1
Foundation Slab
Lot Size Range 0 Up To 1/4 Acre
Sewer Public Sewer
Water Public Water
Structure Type Brick
New Construction No
Schools
Elementary Schools Fairmont Elementary School
Middle Schools Fairmont Junior High School
High Schools Deer Park High School
School District 16 - Deer Park
Others
Senior Community No
Restrictions Deed Restrictions
Tax ID 114-342-001-0015
Energy Description Ceiling Fans,Energy Star Appliances
Acceptable Financing Cash Sale, Conventional, FHA, VA
Tax Rate 2.2581
Disclosures Sellers Disclosure
Listing Terms Cash Sale, Conventional, FHA, VA
Financing Cash Sale,Conventional,FHA,VA
Special Listing Condition Sellers Disclosure
Read Less Info
Want to know what your home might be worth? Contact us for a FREE valuation!

Our team is ready to help you sell your home for the highest possible price ASAP

Bought with RE/MAX RESULTS



