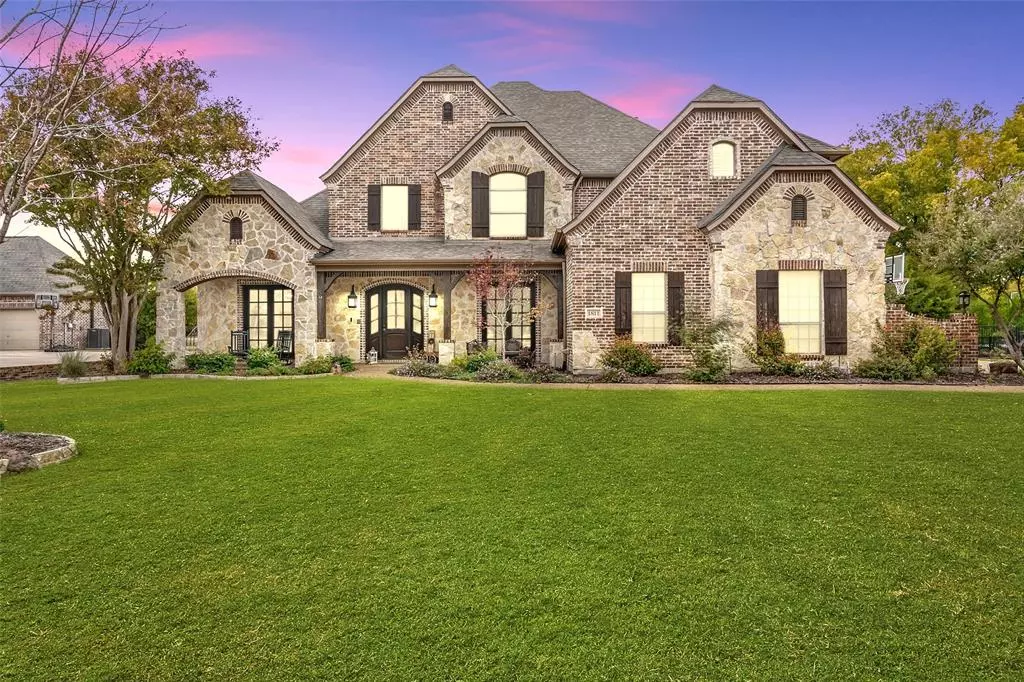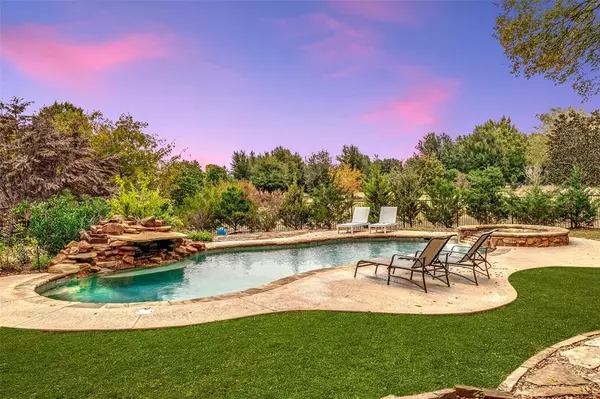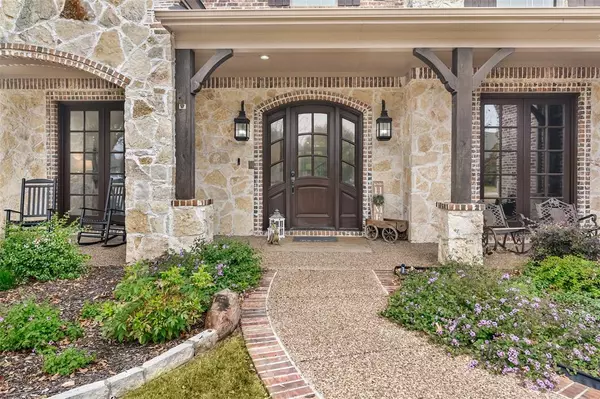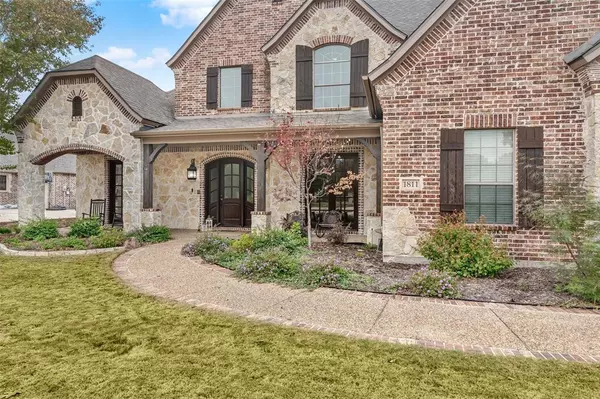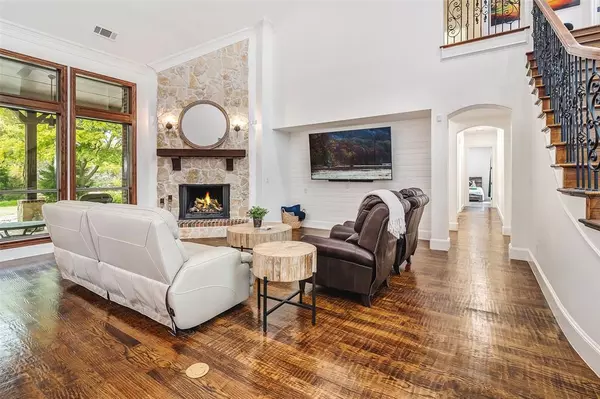$1,365,000
For more information regarding the value of a property, please contact us for a free consultation.
5 Beds
4.1 Baths
4,602 SqFt
SOLD DATE : 06/12/2024
Key Details
Property Type Single Family Home
Listing Status Sold
Purchase Type For Sale
Square Footage 4,602 sqft
Price per Sqft $284
Subdivision Highland Meadows Ph Three
MLS Listing ID 53689211
Sold Date 06/12/24
Style Traditional
Bedrooms 5
Full Baths 4
Half Baths 1
HOA Fees $33/ann
HOA Y/N 1
Year Built 2004
Annual Tax Amount $21,438
Tax Year 2023
Lot Size 1.003 Acres
Acres 1.003
Property Description
Welcome home to this luxurious estate in the heart of the city, perfectly situated on a massive 1 acre lot with lush landscaping and mature trees. This stunning property features hardwood floors, spacious bedrooms, abundant storage, cedar closet, water softener & purifier, plantation shutters, plenty of natural light, SS appliances, double ovens, updated counter tops and so much more. The main level offers an office with French doors, a primary suite with new plush carpet, fp & direct access to your peaceful backyard oasis. 1st floor secondary bedroom & full bath make the perfect guest suite. Both downstairs HVACs only 1 yr old, new Water Heater w/pump installed in 2021. Generous walk-in attic space, garage with cabinet storage and abundant parking space! No need to pack when you can live like you’re on vacation in this amazing backyard paradise that boasts a custom patio, outdoor shower, and spectacular pool-spa with a beautiful waterfall! Located in highly acclaimed Prosper ISD.
Location
State TX
County Collin
Rooms
Bedroom Description Primary Bed - 1st Floor,Primary Bed - 2nd Floor,Split Plan,Walk-In Closet
Other Rooms Breakfast Room, Family Room, Formal Dining, Gameroom Up, Living Area - 1st Floor, Utility Room in House
Master Bathroom Full Secondary Bathroom Down, Primary Bath: Double Sinks, Primary Bath: Jetted Tub, Primary Bath: Separate Shower, Two Primary Baths
Kitchen Breakfast Bar, Butler Pantry, Pantry
Interior
Interior Features Formal Entry/Foyer, High Ceiling, Prewired for Alarm System, Water Softener - Owned
Heating Central Gas
Cooling Central Electric
Flooring Carpet, Stone, Tile, Wood
Fireplaces Number 2
Fireplaces Type Gaslog Fireplace
Exterior
Exterior Feature Back Yard, Back Yard Fenced, Covered Patio/Deck, Private Driveway, Side Yard, Spa/Hot Tub
Parking Features Attached Garage
Garage Spaces 3.0
Garage Description Additional Parking, Auto Garage Door Opener, Double-Wide Driveway
Pool Gunite, In Ground
Roof Type Composition
Street Surface Concrete
Private Pool Yes
Building
Lot Description Subdivision Lot
Faces East
Story 2
Foundation Slab
Lot Size Range 1/2 Up to 1 Acre
Water Aerobic, Public Water
Structure Type Brick
New Construction No
Schools
Elementary Schools Johns Elementary School
Middle Schools Reynolds Middle School
High Schools Prosper High School
School District 843 - Prosper
Others
Senior Community No
Restrictions Deed Restrictions
Tax ID R-8265-00A-0100-1
Energy Description Ceiling Fans
Acceptable Financing Conventional
Tax Rate 1.9981
Disclosures Sellers Disclosure
Listing Terms Conventional
Financing Conventional
Special Listing Condition Sellers Disclosure
Read Less Info
Want to know what your home might be worth? Contact us for a FREE valuation!

Our team is ready to help you sell your home for the highest possible price ASAP

Bought with Houston Association of REALTORS


