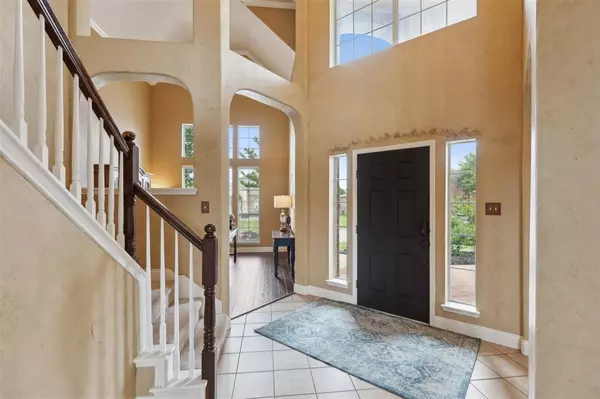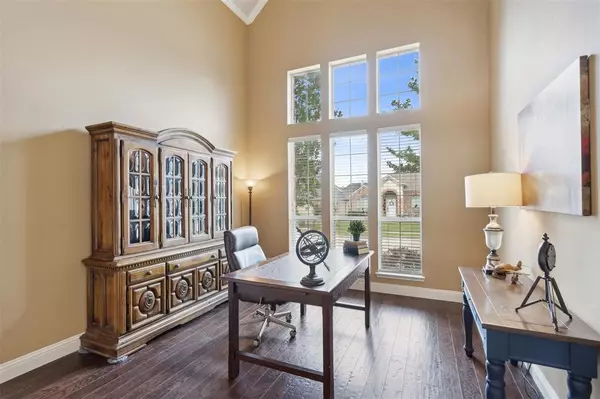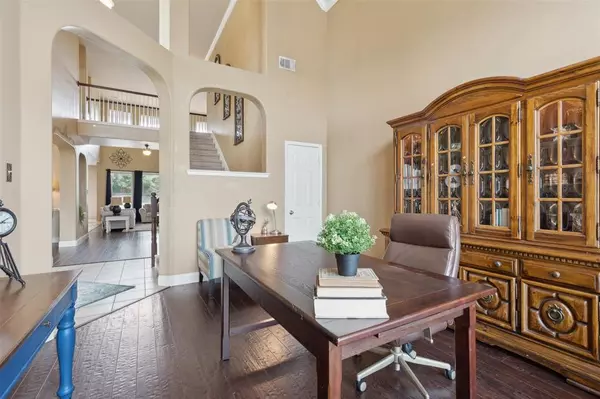$625,000
For more information regarding the value of a property, please contact us for a free consultation.
4 Beds
4 Baths
3,623 SqFt
SOLD DATE : 06/12/2024
Key Details
Property Type Single Family Home
Sub Type Single Family Residence
Listing Status Sold
Purchase Type For Sale
Square Footage 3,623 sqft
Price per Sqft $172
Subdivision Kingsridge Add
MLS Listing ID 20610228
Sold Date 06/12/24
Style Traditional
Bedrooms 4
Full Baths 3
Half Baths 1
HOA Fees $25/ann
HOA Y/N Mandatory
Year Built 2005
Annual Tax Amount $13,151
Lot Size 10,497 Sqft
Acres 0.241
Property Description
This beautiful 2 story home is ideal for entertaining with a wealth of desirable features indoors & out. The wood floors, granite countertops, & spacious floor plan offer the perfect blend of style & comfort. The open floor plan creates an inviting atmosphere, seamlessly connecting the living, dining, & kitchen areas. The eat-in kitchen features an oversized island & a multitude of storage. A wall of windows in the living room overlooks the outdoor oasis, perfect for summer entertaining. Step outside & relax under the shade of the pergola, take a dip in the pool or soak in the hot tub. Downstairs primary suite features private access to the patio, sitting area, en-suite bathroom with garden tub, separate shower, & large walk-in closet. Upstairs boasts 3 split bedrooms, 2 full bathrooms, game room, & media room. Enjoy easy access to Hwy 377, I-35, nearby grocery stores, shopping, & dining. Located in the highly sought-after Keller ISD. Replaced roof in 2024 & upstairs AC unit in 2023.
Location
State TX
County Tarrant
Community Curbs, Sidewalks
Direction From Keller Pkwy, go west on Wall Price Keller Rd, right on Ray White Rd, then right on Wyndrook St, house will be on the right. From Heritage Trace Pkwy, turn north on Beach Street, right on Ray White Rd, continue onto Wyndrook St, house will be on the right.
Rooms
Dining Room 1
Interior
Interior Features Cable TV Available, Chandelier, Decorative Lighting, Double Vanity, Eat-in Kitchen, Granite Counters, High Speed Internet Available, Kitchen Island, Open Floorplan, Pantry, Vaulted Ceiling(s), Walk-In Closet(s)
Heating Central, Electric, Fireplace(s)
Cooling Ceiling Fan(s), Central Air, Electric
Flooring Carpet, Ceramic Tile, Wood
Fireplaces Number 1
Fireplaces Type Gas, Living Room
Appliance Built-in Refrigerator, Dishwasher, Disposal, Gas Cooktop, Gas Water Heater, Microwave, Convection Oven, Plumbed For Gas in Kitchen, Refrigerator
Heat Source Central, Electric, Fireplace(s)
Laundry Electric Dryer Hookup, Utility Room, Full Size W/D Area, Washer Hookup
Exterior
Exterior Feature Covered Patio/Porch, Fire Pit, Rain Gutters, Lighting
Garage Spaces 2.0
Fence Back Yard, Gate, Privacy, Wood
Pool Gunite, Heated, In Ground, Outdoor Pool, Pool Sweep, Pool/Spa Combo, Private, Pump, Water Feature, Waterfall
Community Features Curbs, Sidewalks
Utilities Available Cable Available, City Sewer, City Water, Co-op Electric, Curbs, Individual Gas Meter, Sidewalk
Roof Type Composition
Total Parking Spaces 2
Garage Yes
Private Pool 1
Building
Lot Description Few Trees, Landscaped, Lrg. Backyard Grass, Sprinkler System, Subdivision
Story Two
Foundation Slab
Level or Stories Two
Structure Type Brick,Rock/Stone,Siding
Schools
Elementary Schools Freedom
Middle Schools Hillwood
High Schools Central
School District Keller Isd
Others
Ownership John Bolding
Acceptable Financing Cash, Conventional, FHA
Listing Terms Cash, Conventional, FHA
Financing Conventional
Read Less Info
Want to know what your home might be worth? Contact us for a FREE valuation!

Our team is ready to help you sell your home for the highest possible price ASAP

©2024 North Texas Real Estate Information Systems.
Bought with Shana Martin • Martin Realty Group







