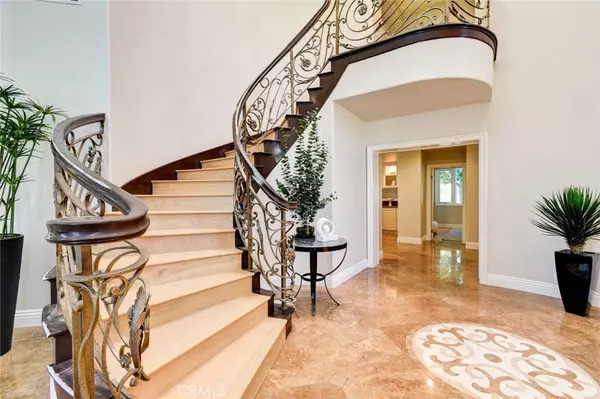$3,495,000
$3,495,000
For more information regarding the value of a property, please contact us for a free consultation.
4 Beds
4 Baths
4,130 SqFt
SOLD DATE : 06/17/2024
Key Details
Sold Price $3,495,000
Property Type Single Family Home
Sub Type Single Family Residence
Listing Status Sold
Purchase Type For Sale
Square Footage 4,130 sqft
Price per Sqft $846
MLS Listing ID PW24101507
Sold Date 06/17/24
Bedrooms 4
Full Baths 3
Half Baths 1
Condo Fees $110
Construction Status Updated/Remodeled
HOA Fees $110/mo
HOA Y/N Yes
Year Built 1994
Lot Size 0.328 Acres
Property Description
Embrace Elegance in San Marino’s
Where this magnificent 4,134 sq ft This exquisite is perched on a generous 14,300 sq ft lot. nestled a 24-hour gated community with security guard. Cul-de-sac living at its finest!
Step inside, be greeted by breathtaking foyer bathed in natural light. Soaring high ceilings and pristine brand-new windows (April 2024, with warranty). Guest master bedroom, motorized tall curtains. Gleaming Travertine floors flow throughout the first floor, leading you to a magnificent living room featuring a fireplace and captivating views of the verdant backyard.
Wet bar home cocktail station, close to living room. Unleash your inner chef in the gourmet kitchen, equipped with top-of-the-line appliances including a built-in Sub-Zero fridge, double oven, built-in microwave, and a Viking 6-burner gas stove with a telescopic downdraft range hood and dishwasher. A granite island with a breakfast nook provides the perfect space for casual meals, while the adjoining covered patio offers additional dining options amidst the natural beauty. Samsung washer and dryer set elevate this convenient laundry room.
The thoughtfully designed floorplan seamlessly extends the living space to the outdoors. Bi-fold doors open onto the expansive backyard, perfect for gatherings and creating a true indoor-outdoor oasis.
A dedicated home office with a library offers a quiet sanctuary, while a cozy family room with a second fireplace provides a space for relaxation. Host formal dinners in the elegant dining room and envision creating your dream backyard oasis with a swimming pool and jacuzzi (subject to community and city approval).
Upstairs, a beautiful staircase leads to the expansive second floor, featuring engineered wood flooring throughout. Retreat to the expansive master suite, boasting a private third fireplace with Tustin Ranch Golf Course view, a luxurious bathroom with a shower, relaxing bathtub, and two walk-in dressing rooms. Two additional bedrooms share a well-appointed bathroom, and a vast bonus room provides the perfect space for family entertainment or a dedicated study area.
For peace of mind, home is equipped with security system with 8 cameras and an alarm. While a Culligan water softener ensures optimal water quality, and a spacious 3-car garage with ample storage and equipped with smart app control.
This exceptional abode is strategically positioned near major freeways, distinguished schools, and an array of shopping and dining options.
Location
State CA
County Orange
Area 89 - Tustin Ranch
Rooms
Main Level Bedrooms 2
Interior
Interior Features Wet Bar, Breakfast Bar, Balcony, Breakfast Area, Separate/Formal Dining Room, Eat-in Kitchen, Granite Counters, High Ceilings, In-Law Floorplan, Pantry, Storage, Two Story Ceilings, Bar, Bedroom on Main Level, Entrance Foyer, Walk-In Closet(s)
Heating Central, Forced Air, Fireplace(s)
Cooling Central Air, Electric
Fireplaces Type Family Room, Gas, Living Room, Primary Bedroom
Fireplace Yes
Appliance 6 Burner Stove, Barbecue, Convection Oven, Double Oven, Dishwasher, Disposal, Gas Water Heater, Microwave, Refrigerator, Range Hood, Water Softener
Laundry Laundry Room
Exterior
Garage Door-Multi, Driveway Up Slope From Street, Garage Faces Front, Garage, On Street
Garage Spaces 3.0
Garage Description 3.0
Pool None
Community Features Sidewalks, Park
Utilities Available Cable Available, Electricity Connected, Natural Gas Connected, Phone Available, Sewer Connected, Water Connected
Amenities Available Call for Rules
View Y/N No
View None
Porch Open, Patio
Attached Garage Yes
Total Parking Spaces 3
Private Pool No
Building
Lot Description Back Yard, Cul-De-Sac, Front Yard, Sprinklers In Rear, Sprinklers In Front, Near Park, Yard
Story 2
Entry Level Two
Sewer Public Sewer
Water Public
Level or Stories Two
New Construction No
Construction Status Updated/Remodeled
Schools
School District Tustin Unified
Others
HOA Name Optimum
Senior Community No
Tax ID 50113130
Security Features Security System,Closed Circuit Camera(s),Carbon Monoxide Detector(s),Fire Detection System,Gated with Guard,Gated with Attendant,24 Hour Security,Smoke Detector(s),Security Guard
Acceptable Financing Cash to New Loan
Listing Terms Cash to New Loan
Financing Cash
Special Listing Condition Standard
Read Less Info
Want to know what your home might be worth? Contact us for a FREE valuation!

Our team is ready to help you sell your home for the highest possible price ASAP

Bought with Mei Su • Associated Realtors






