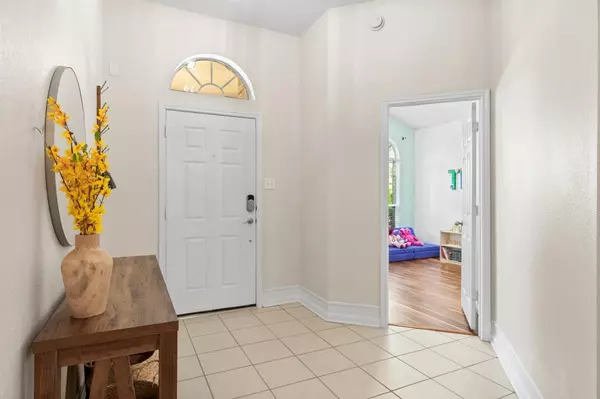$275,000
For more information regarding the value of a property, please contact us for a free consultation.
4 Beds
2 Baths
1,868 SqFt
SOLD DATE : 06/17/2024
Key Details
Property Type Single Family Home
Listing Status Sold
Purchase Type For Sale
Square Footage 1,868 sqft
Price per Sqft $142
Subdivision Valley Ranch
MLS Listing ID 21991491
Sold Date 06/17/24
Style Traditional
Bedrooms 4
Full Baths 2
HOA Fees $66/ann
HOA Y/N 1
Year Built 2007
Annual Tax Amount $6,413
Tax Year 2015
Lot Size 6,428 Sqft
Property Description
Beautiful single-story DR Horton home in the master-planned community of Valley Ranch. Situated on a large corner lot. No back neighbors. 4 bed, 2 bath. The 4th bedroom can be used as a home office or a playroom. Gorgeous custom wood floors & tile throughout. Spacious kitchen features new stainless Samsung appliances, breakfast bar & open to the living room . 2" wood blinds. Primary suite w/ walk-in closet! Primary bath w/separate shower and garden tub. 6 zone sprinkler system. Covered back patio. Roof replaced in 2019. HVAC replaced in 2024. Easy access to 99 The Grand Parkway & Hwy 59. Minutes from The Valley Ranch Center with restaurants, retail shops, dentist, hair salon, fitness centers, etc... Zoned to New Caney ISD. Valley Ranch offers a fabulous neighborhood pool, recreation center, sidewalks, parks & trails. Also, seven lakes enhanced by fountains, stocked with fish and surrounded by extensive walking trails throughout the development.
Location
State TX
County Montgomery
Community Valley Ranch
Area Porter/New Caney West
Rooms
Bedroom Description All Bedrooms Down
Other Rooms Breakfast Room, Den, Family Room, Home Office/Study, Utility Room in House
Master Bathroom Primary Bath: Separate Shower
Interior
Interior Features Alarm System - Owned, Fire/Smoke Alarm, Formal Entry/Foyer, High Ceiling, Refrigerator Included
Heating Central Gas
Cooling Central Electric
Flooring Tile, Wood
Exterior
Exterior Feature Back Yard Fenced, Covered Patio/Deck, Patio/Deck, Sprinkler System, Subdivision Tennis Court
Parking Features Attached Garage
Garage Spaces 2.0
Roof Type Composition
Street Surface Concrete,Curbs,Gutters
Private Pool No
Building
Lot Description Corner, Subdivision Lot
Story 1
Foundation Slab
Lot Size Range 0 Up To 1/4 Acre
Water Water District
Structure Type Brick
New Construction No
Schools
Elementary Schools Valley Ranch Elementary School (New Caney)
Middle Schools Burbank Middle School
High Schools New Caney High School
School District 39 - New Caney
Others
HOA Fee Include Grounds,Recreational Facilities
Senior Community No
Restrictions Deed Restrictions
Tax ID 9412-03-00100
Ownership Full Ownership
Energy Description Attic Fan,Digital Program Thermostat,High-Efficiency HVAC,Insulated/Low-E windows
Acceptable Financing Cash Sale, Conventional, FHA, VA
Tax Rate 3.8273
Disclosures Mud, Sellers Disclosure
Listing Terms Cash Sale, Conventional, FHA, VA
Financing Cash Sale,Conventional,FHA,VA
Special Listing Condition Mud, Sellers Disclosure
Read Less Info
Want to know what your home might be worth? Contact us for a FREE valuation!

Our team is ready to help you sell your home for the highest possible price ASAP

Bought with Jane Byrd Properties International LLC






