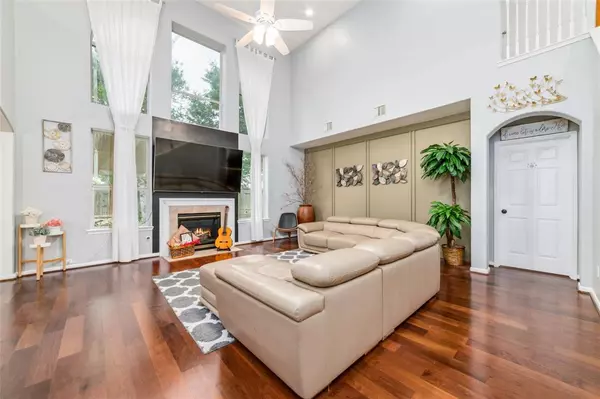$539,000
For more information regarding the value of a property, please contact us for a free consultation.
5 Beds
4 Baths
4,009 SqFt
SOLD DATE : 06/18/2024
Key Details
Property Type Single Family Home
Listing Status Sold
Purchase Type For Sale
Square Footage 4,009 sqft
Price per Sqft $134
Subdivision Glen Laurel Sec 8
MLS Listing ID 15327480
Sold Date 06/18/24
Style Contemporary/Modern
Bedrooms 5
Full Baths 4
HOA Fees $50/ann
HOA Y/N 1
Year Built 2003
Annual Tax Amount $8,979
Tax Year 2023
Lot Size 8,533 Sqft
Acres 0.1959
Property Description
Welcome to this Charming Two-Story Home in a quiet Cul De Sac!! This exquisite 6-bedroom, 4-bathroom home in the highly sought-after Glen Laurel community. The large covered front porch welcomes you as you enter this home w/ Oversized 3 Car Garage. The heart of the home is the family room with High Ceiling, creating a welcoming open concept. The Kitchen is a culinary dream with a large Island and an abundance of cabinet is equipped with Quartz Countertops. The large master suite with relaxing master bath including dual vanities, separate shower, and huge walk-in closet. 4 bedrooms upstairs, all with large closets and 2 full baths, a flex media room that open out to the balcony, huge gameroom. Full sprinkler system. LOW TAX & Never Flooded. Easy to access Hw6, Westpark Tollway, and U.S 59. Close to groceries, shopping centers, parks, and schools. This won't last long! Schedule your private tour with us TODAY!
Location
State TX
County Fort Bend
Area Sugar Land North
Rooms
Bedroom Description 2 Bedrooms Down,En-Suite Bath,Primary Bed - 1st Floor,Walk-In Closet
Other Rooms Breakfast Room, Gameroom Up, Home Office/Study, Kitchen/Dining Combo, Living Area - 1st Floor, Media, Utility Room in House
Master Bathroom Primary Bath: Double Sinks, Primary Bath: Tub/Shower Combo
Kitchen Breakfast Bar, Island w/o Cooktop, Kitchen open to Family Room, Pantry, Walk-in Pantry
Interior
Interior Features Crown Molding, Fire/Smoke Alarm, High Ceiling, Refrigerator Included
Heating Central Gas
Cooling Central Electric
Flooring Engineered Wood, Tile, Vinyl
Fireplaces Number 2
Fireplaces Type Gas Connections
Exterior
Exterior Feature Back Yard, Balcony, Patio/Deck, Porch, Sprinkler System
Parking Features Attached/Detached Garage, Oversized Garage
Garage Spaces 3.0
Roof Type Composition
Private Pool No
Building
Lot Description Subdivision Lot
Story 2
Foundation Slab
Lot Size Range 0 Up To 1/4 Acre
Sewer Public Sewer
Water Public Water
Structure Type Brick,Wood
New Construction No
Schools
Elementary Schools Sugar Mill Elementary School
Middle Schools Sugar Land Middle School
High Schools Kempner High School
School District 19 - Fort Bend
Others
Senior Community No
Restrictions Deed Restrictions
Tax ID 3517-08-001-0170-907
Energy Description Ceiling Fans,High-Efficiency HVAC
Acceptable Financing Cash Sale, Conventional, FHA, Investor
Tax Rate 1.9669
Disclosures Sellers Disclosure
Listing Terms Cash Sale, Conventional, FHA, Investor
Financing Cash Sale,Conventional,FHA,Investor
Special Listing Condition Sellers Disclosure
Read Less Info
Want to know what your home might be worth? Contact us for a FREE valuation!

Our team is ready to help you sell your home for the highest possible price ASAP

Bought with TDRealty







