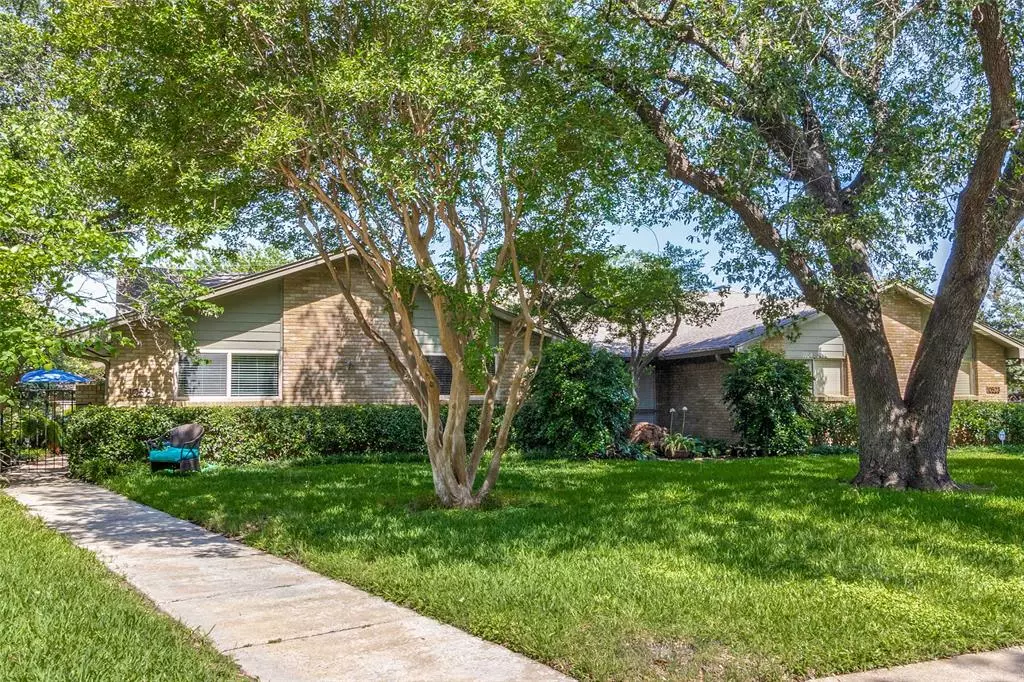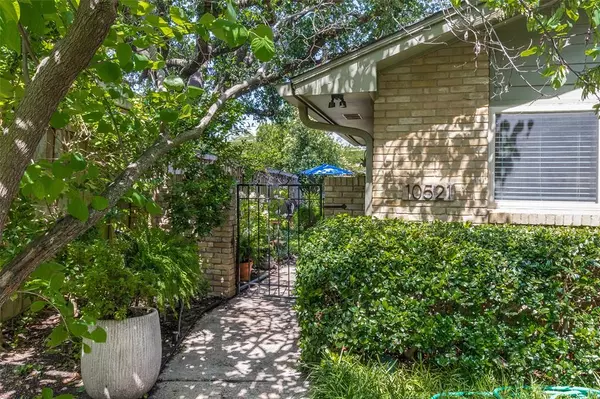$489,000
For more information regarding the value of a property, please contact us for a free consultation.
3 Beds
2 Baths
1,652 SqFt
SOLD DATE : 06/27/2024
Key Details
Property Type Single Family Home
Sub Type Single Family Residence
Listing Status Sold
Purchase Type For Sale
Square Footage 1,652 sqft
Price per Sqft $296
Subdivision Crest Meadow Estates
MLS Listing ID 20626520
Sold Date 06/27/24
Style Contemporary/Modern,Ranch
Bedrooms 3
Full Baths 2
HOA Y/N None
Year Built 1970
Lot Dimensions 25 x 132
Property Description
Luxurious soft contemporary renovated and impeccably designed by owner, a former ASID designer. Step inside the gate to English Garden style L shaped side & back yard with lush landscape and large patio area ideal for entertaining. This wonderful home w-open living area is highlighted w-vaulted ceilings, fireplace & atrium doors leading to private yard. Updated kitchen showcases a commercial Viking duel fuel 6 burner range & vent, SS appliances, black matte granite counters, Shaker panel 42'' kitchen cabinets & opens to living area. The dining area is perfect for entertaining. Inviting owner's suite with large updated en-suite bath w-separate shower, dual sinks and a walk-in closet. Two additional bedrooms with hall bath complete the bedroom wing.
UPDATES - Energy Star windows, roof 2023, drain & sewer lines installed 2023, radiant barrier, Trane HVAC, reworked ducting, FRESH INTERIOR PAINT and more.
Location
State TX
County Dallas
Direction North on 75 - Central Expressway exit Meadow Road and go West. Right on Stone Canyon. Left on Woodthrush. Right on Egret Lane.
Rooms
Dining Room 2
Interior
Interior Features Built-in Features, Cable TV Available, Cathedral Ceiling(s), Chandelier, Decorative Lighting, Double Vanity, Eat-in Kitchen, High Speed Internet Available, Open Floorplan, Pantry, Vaulted Ceiling(s), Walk-In Closet(s)
Heating Central, Natural Gas
Cooling Ceiling Fan(s), Central Air, Electric, Roof Turbine(s)
Flooring Hardwood, Marble, Stone
Fireplaces Number 1
Fireplaces Type Brick, Gas, Gas Logs, Gas Starter, Glass Doors, Living Room, Wood Burning
Equipment Irrigation Equipment, Satellite Dish
Appliance Dishwasher, Disposal, Electric Oven, Gas Range, Gas Water Heater, Microwave, Convection Oven, Double Oven, Plumbed For Gas in Kitchen, Vented Exhaust Fan
Heat Source Central, Natural Gas
Laundry Electric Dryer Hookup, Utility Room, Washer Hookup
Exterior
Exterior Feature Covered Patio/Porch, Garden(s), Lighting
Garage Spaces 2.0
Fence Back Yard, Full, Wood, Wrought Iron
Utilities Available Alley, Cable Available, City Sewer, City Water, Electricity Available, Individual Gas Meter, Individual Water Meter, Phone Available
Roof Type Composition
Total Parking Spaces 2
Garage Yes
Building
Lot Description Interior Lot, Landscaped, Many Trees, Oak, Sprinkler System
Story One
Foundation Slab
Level or Stories One
Structure Type Brick,Fiber Cement,Radiant Barrier,Wood
Schools
Elementary Schools Kramer
Middle Schools Benjamin Franklin
High Schools Hillcrest
School District Dallas Isd
Others
Ownership See Listing Agents
Acceptable Financing Cash, Conventional, FHA, VA Loan
Listing Terms Cash, Conventional, FHA, VA Loan
Financing Conventional
Read Less Info
Want to know what your home might be worth? Contact us for a FREE valuation!

Our team is ready to help you sell your home for the highest possible price ASAP

©2024 North Texas Real Estate Information Systems.
Bought with Dawn Rejebian • Compass RE Texas, LLC.







