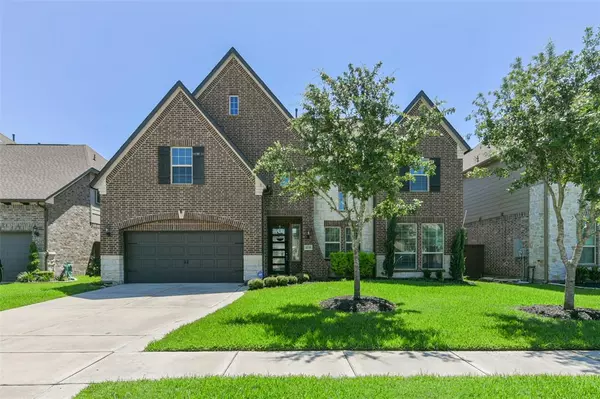$570,400
For more information regarding the value of a property, please contact us for a free consultation.
5 Beds
4.1 Baths
3,846 SqFt
SOLD DATE : 06/28/2024
Key Details
Property Type Single Family Home
Listing Status Sold
Purchase Type For Sale
Square Footage 3,846 sqft
Price per Sqft $148
Subdivision Sedona Lakes Sec 10
MLS Listing ID 73176580
Sold Date 06/28/24
Style Traditional
Bedrooms 5
Full Baths 4
Half Baths 1
HOA Fees $79/ann
HOA Y/N 1
Year Built 2019
Annual Tax Amount $14,621
Tax Year 2023
Lot Size 8,024 Sqft
Acres 0.1842
Property Description
Welcome to 4235 Kestrel Ridge, a stunning 5-bedroom, 4 ½ bathroom home in the sought-after Sedona Lakes community. This Westin Homes property boasts a spacious layout with a study/office, game room, and media room for all your entertainment needs. The Generac generator and Level 2 Charge Point provide convenience and peace of mind. With a unique loft in the 5th bedroom, this home offers a special touch for its new owners. Don't miss out on the opportunity to make this dream home yours! Contact us today for more information on this amazing property.
Location
State TX
County Brazoria
Community Sedona Lakes
Area Alvin North
Rooms
Bedroom Description Primary Bed - 1st Floor,Walk-In Closet
Other Rooms Family Room, Formal Dining, Gameroom Up, Home Office/Study, Media, Utility Room in House
Master Bathroom Primary Bath: Double Sinks, Primary Bath: Separate Shower, Secondary Bath(s): Tub/Shower Combo
Kitchen Island w/o Cooktop, Kitchen open to Family Room, Walk-in Pantry
Interior
Heating Central Gas
Cooling Central Electric
Fireplaces Number 1
Fireplaces Type Gas Connections
Exterior
Exterior Feature Back Yard Fenced, Covered Patio/Deck
Parking Features Attached Garage
Garage Spaces 2.0
Roof Type Composition
Private Pool No
Building
Lot Description Subdivision Lot
Story 2
Foundation Slab
Lot Size Range 0 Up To 1/4 Acre
Builder Name Westin Homes
Water Water District
Structure Type Brick,Stone
New Construction No
Schools
Elementary Schools Pomona Elementary School
Middle Schools Manvel Junior High School
High Schools Manvel High School
School District 3 - Alvin
Others
Senior Community No
Restrictions Deed Restrictions
Tax ID 7491-0101-021
Energy Description Ceiling Fans
Acceptable Financing Cash Sale, Conventional, FHA, VA
Tax Rate 3.0247
Disclosures Mud, Sellers Disclosure
Listing Terms Cash Sale, Conventional, FHA, VA
Financing Cash Sale,Conventional,FHA,VA
Special Listing Condition Mud, Sellers Disclosure
Read Less Info
Want to know what your home might be worth? Contact us for a FREE valuation!

Our team is ready to help you sell your home for the highest possible price ASAP

Bought with Grade A Realty






