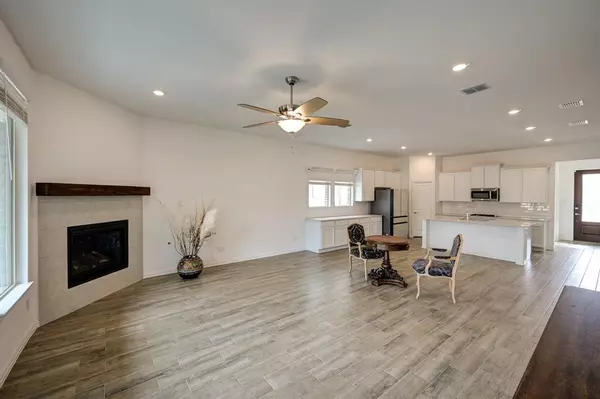$389,900
For more information regarding the value of a property, please contact us for a free consultation.
3 Beds
2 Baths
1,883 SqFt
SOLD DATE : 06/25/2024
Key Details
Property Type Single Family Home
Sub Type Single Family Residence
Listing Status Sold
Purchase Type For Sale
Square Footage 1,883 sqft
Price per Sqft $207
Subdivision Wildflower Ranch
MLS Listing ID 20527976
Sold Date 06/25/24
Style Traditional
Bedrooms 3
Full Baths 2
HOA Fees $33
HOA Y/N Mandatory
Year Built 2022
Annual Tax Amount $8,777
Lot Size 6,098 Sqft
Acres 0.14
Property Description
2022 built 3-2-2 plus a study in Wildflower Ranch. The heart of this 1 story home is the open floorplan living-dining with gas fireplace and chef's kitchen, featuring expanded cabinets & counterspace complemented by a gas cooktop, quartz counters and SS appliances. The spacious home office is perfect for remote work. Indulge in the privacy of the primary bedroom featuring an ensuite bath with free standing tub, 2 sinks and large walk-in closet. Additional features include ceiling fans throughout, smart home system, full sprinklers, covered back patio, pool-sized yard, storage racks in garage, and more. The home is in close proximity to the resort-style amenities such as a lazy river, playground, and walking trails. The community is within the Northwest ISD and soon to be open Perrin Elementary is around the corner. Great location with easy access to Hwy 114 and I-35!! See video link for details.
Location
State TX
County Denton
Community Club House, Community Pool, Curbs, Greenbelt, Jogging Path/Bike Path, Park, Playground, Pool, Sidewalks, Other
Direction Use GPS. Notice Maps show the home in Northlake. Justin is the postal address. That will still get you there.
Rooms
Dining Room 1
Interior
Interior Features Decorative Lighting, Double Vanity, Eat-in Kitchen, High Speed Internet Available, Kitchen Island, Open Floorplan, Smart Home System, Vaulted Ceiling(s), Walk-In Closet(s)
Heating Central, Natural Gas
Cooling Ceiling Fan(s), Central Air, Electric
Flooring Carpet, Ceramic Tile
Fireplaces Number 1
Fireplaces Type Gas, Gas Logs, Living Room
Appliance Dishwasher, Disposal, Electric Oven, Gas Cooktop, Gas Water Heater, Microwave, Plumbed For Gas in Kitchen
Heat Source Central, Natural Gas
Laundry Electric Dryer Hookup, Utility Room, Full Size W/D Area, Washer Hookup
Exterior
Exterior Feature Covered Patio/Porch, Rain Gutters, Lighting, Private Yard
Garage Spaces 2.0
Fence Back Yard, Wood
Community Features Club House, Community Pool, Curbs, Greenbelt, Jogging Path/Bike Path, Park, Playground, Pool, Sidewalks, Other
Utilities Available City Sewer, City Water, Community Mailbox, Concrete, Curbs, Electricity Connected, Individual Gas Meter, MUD Sewer, MUD Water, Sidewalk, Underground Utilities
Roof Type Composition
Total Parking Spaces 2
Garage Yes
Building
Lot Description Interior Lot, Landscaped, Lrg. Backyard Grass, Sprinkler System, Subdivision
Story One
Foundation Slab
Level or Stories One
Structure Type Brick
Schools
Elementary Schools Clara Love
Middle Schools Chisholmtr
High Schools Northwest
School District Northwest Isd
Others
Ownership Alexandra and Dennis Renaud
Acceptable Financing Cash, Conventional, FHA, VA Loan
Listing Terms Cash, Conventional, FHA, VA Loan
Financing Conventional
Special Listing Condition Survey Available
Read Less Info
Want to know what your home might be worth? Contact us for a FREE valuation!

Our team is ready to help you sell your home for the highest possible price ASAP

©2025 North Texas Real Estate Information Systems.
Bought with Scott Griffis • RE/MAX DFW Associates






