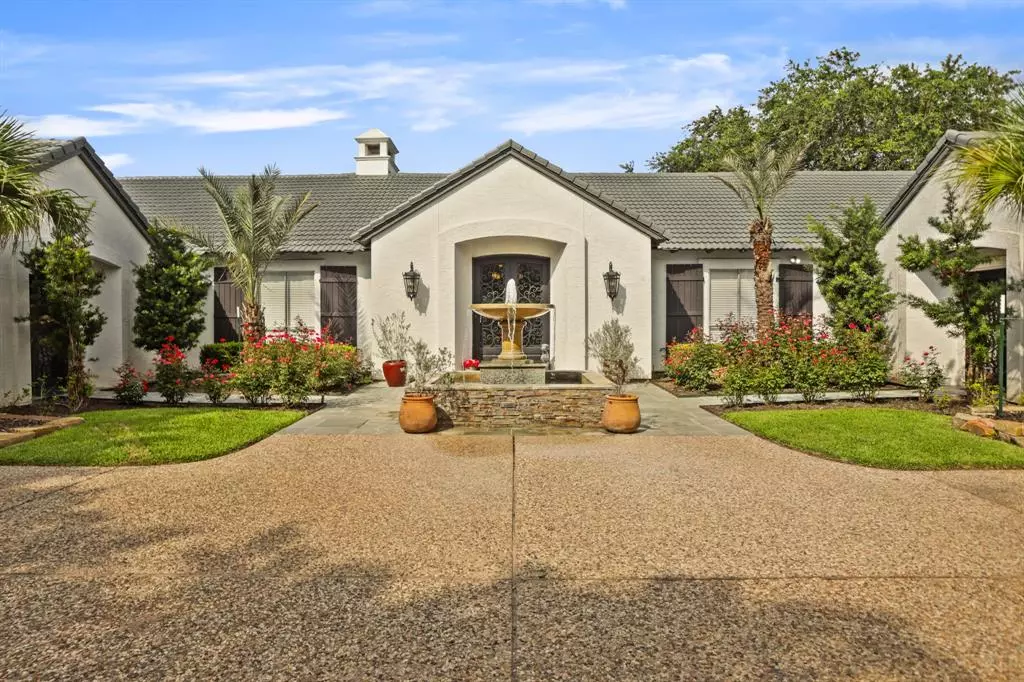$915,000
For more information regarding the value of a property, please contact us for a free consultation.
3 Beds
2.1 Baths
4,240 SqFt
SOLD DATE : 07/01/2024
Key Details
Property Type Single Family Home
Listing Status Sold
Purchase Type For Sale
Square Footage 4,240 sqft
Price per Sqft $212
Subdivision Sugar Creek Sec 23
MLS Listing ID 89963006
Sold Date 07/01/24
Style Other Style
Bedrooms 3
Full Baths 2
Half Baths 1
HOA Fees $54/ann
HOA Y/N 1
Year Built 1980
Annual Tax Amount $14,218
Tax Year 2023
Lot Size 0.334 Acres
Acres 0.3337
Property Description
Pristine custom-built, 1-story "California Style" architect-designed Hacienda open concept home located on the golf course and Lakeview of Jones Lake. Designed to entertain large groups with two wet bars, a wrap-around porch, and a patio offering scenic views. Grand double-sided fireplace. Stately entrance with a beautiful fountain and custom wrought iron doors. Large primary suite with a custom built-in shoe closet, and two walk-in closets. Elegant circular tub with waterfall spout. Large steam shower, and towel warmer. The vaulted ceiling, chandelier and stone backdrop to the bath area show true elegance. The master bath opens up to an outdoor private side yard. Large gourmet kitchen and casual dining area. New stainless steel appliances, with ice machine. Walk-in pantry and extensive storage capacity. Secondary bedrooms are connected by a remodeled bathroom and walk-in closet. 4 CAR GARAGE and long-lived concrete roof resembling a Spanish tile roof that was refurbished in April 2024
Location
State TX
County Fort Bend
Community Sugar Creek
Area Sugar Land East
Rooms
Bedroom Description Primary Bed - 1st Floor,Walk-In Closet
Other Rooms Breakfast Room, Family Room, Formal Dining, Formal Living, Home Office/Study, Kitchen/Dining Combo, Living/Dining Combo, Utility Room in House
Master Bathroom Bidet, Full Secondary Bathroom Down, Half Bath, Hollywood Bath, Primary Bath: Double Sinks, Primary Bath: Separate Shower, Primary Bath: Soaking Tub, Secondary Bath(s): Double Sinks, Secondary Bath(s): Shower Only
Den/Bedroom Plus 3
Kitchen Breakfast Bar, Butler Pantry, Island w/ Cooktop, Kitchen open to Family Room, Pantry, Second Sink, Under Cabinet Lighting, Walk-in Pantry
Interior
Interior Features Alarm System - Owned, Crown Molding, Fire/Smoke Alarm, High Ceiling, Refrigerator Included, Wet Bar, Window Coverings
Heating Central Gas
Cooling Central Electric
Flooring Carpet, Tile
Fireplaces Number 1
Fireplaces Type Gas Connections, Gaslog Fireplace
Exterior
Exterior Feature Back Green Space, Covered Patio/Deck, Exterior Gas Connection, Partially Fenced, Patio/Deck, Porch, Private Driveway, Side Yard, Sprinkler System, Subdivision Tennis Court
Parking Features Attached Garage
Garage Spaces 4.0
Garage Description Additional Parking, Circle Driveway, Driveway Gate, Single-Wide Driveway
Waterfront Description Gulf View,Lakefront
Roof Type Other
Accessibility Driveway Gate
Private Pool No
Building
Lot Description In Golf Course Community, On Golf Course, Subdivision Lot, Water View
Faces West
Story 1
Foundation Slab
Lot Size Range 0 Up To 1/4 Acre
Water Water District
Structure Type Stucco
New Construction No
Schools
Elementary Schools Dulles Elementary School
Middle Schools Dulles Middle School
High Schools Dulles High School
School District 19 - Fort Bend
Others
Senior Community No
Restrictions Deed Restrictions,Restricted
Tax ID 7550-23-005-1200-907
Energy Description Ceiling Fans,Energy Star Appliances,HVAC>13 SEER,Insulation - Batt,Insulation - Blown Cellulose
Acceptable Financing Cash Sale, Conventional
Tax Rate 1.7781
Disclosures Exclusions, Sellers Disclosure
Listing Terms Cash Sale, Conventional
Financing Cash Sale,Conventional
Special Listing Condition Exclusions, Sellers Disclosure
Read Less Info
Want to know what your home might be worth? Contact us for a FREE valuation!

Our team is ready to help you sell your home for the highest possible price ASAP

Bought with Coldwell Banker Realty - Bellaire-Metropolitan







