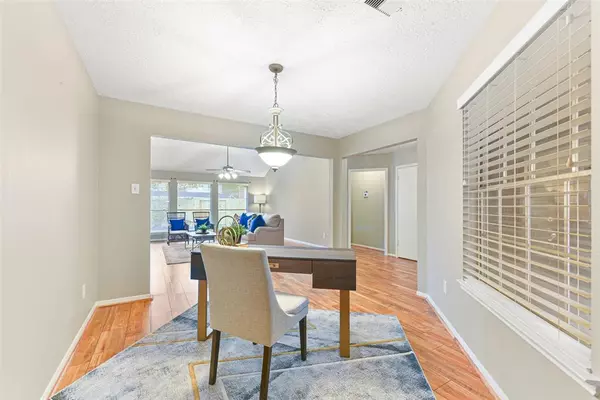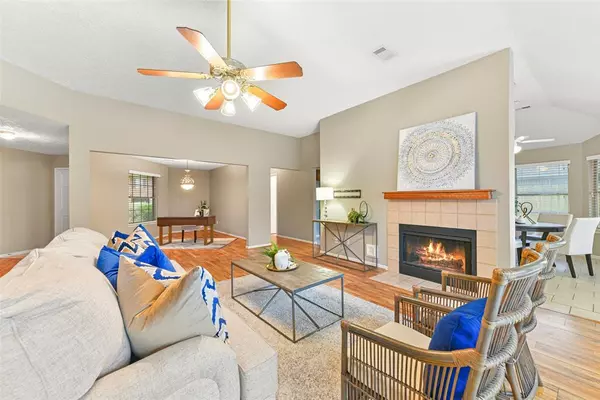$319,900
For more information regarding the value of a property, please contact us for a free consultation.
3 Beds
2 Baths
1,930 SqFt
SOLD DATE : 06/28/2024
Key Details
Property Type Single Family Home
Listing Status Sold
Purchase Type For Sale
Square Footage 1,930 sqft
Price per Sqft $163
Subdivision Banbury Cross Sec I-Ii-Iii-Iv
MLS Listing ID 65160184
Sold Date 06/28/24
Style Traditional
Bedrooms 3
Full Baths 2
HOA Fees $8/ann
HOA Y/N 1
Year Built 1994
Annual Tax Amount $5,548
Tax Year 2023
Lot Size 7,000 Sqft
Acres 0.1607
Property Description
Adorable well maintained 1-story, on a cul-de-sac, in Pearland ISD, located in the highly sought after Pearland Parkway corridor? Check! Longtime owners have lovingly maintained this solid home, featuring attractive red brick courtyard entrance with welcoming front porch, formal dining/flex study with columns opens to spacious family room with soaring ceilings, custom mantel and wall of windows; island kitchen with granite counters, bar seating, and cathedral ceilings in oversized breakfast room; split floorplan includes private primary with separate shower and soaking tub, dual vanities and TWO walk-in closets. Backyard shaded by maturing oaks with custom stamped concrete patio and raised garden beds with irrigation system! Upgrades include extensive premium laminate flooring, HVAC in 2022, solar screens throughout, back fence 2024. All moments away from premium shopping, exemplary schools, and wonderful parks including Hyde Park and Pearland's walking trail system - come and see!
Location
State TX
County Brazoria
Area Pearland
Rooms
Bedroom Description All Bedrooms Down,En-Suite Bath,Primary Bed - 1st Floor,Split Plan,Walk-In Closet
Other Rooms 1 Living Area, Breakfast Room, Family Room, Formal Dining, Living Area - 1st Floor, Utility Room in House
Master Bathroom Full Secondary Bathroom Down, Primary Bath: Double Sinks, Primary Bath: Soaking Tub, Secondary Bath(s): Tub/Shower Combo
Den/Bedroom Plus 3
Kitchen Breakfast Bar, Island w/o Cooktop, Pantry
Interior
Interior Features Formal Entry/Foyer, High Ceiling, Window Coverings
Heating Central Gas
Cooling Central Electric
Flooring Carpet, Laminate, Tile
Fireplaces Number 1
Fireplaces Type Wood Burning Fireplace
Exterior
Exterior Feature Back Yard, Back Yard Fenced, Patio/Deck, Porch, Side Yard
Parking Features Attached Garage
Garage Spaces 2.0
Roof Type Composition
Street Surface Concrete,Curbs
Private Pool No
Building
Lot Description Cul-De-Sac, Subdivision Lot
Faces Northwest
Story 1
Foundation Slab
Lot Size Range 0 Up To 1/4 Acre
Sewer Public Sewer
Water Public Water
Structure Type Brick,Cement Board,Wood
New Construction No
Schools
Elementary Schools C J Harris Elementary School
Middle Schools Pearland Junior High East
High Schools Pearland High School
School District 42 - Pearland
Others
Senior Community No
Restrictions Deed Restrictions
Tax ID 1529-2008-014
Energy Description Attic Vents,Ceiling Fans,Digital Program Thermostat,High-Efficiency HVAC,HVAC>13 SEER,North/South Exposure,Solar Screens
Acceptable Financing Cash Sale, Conventional, FHA, Investor, VA
Tax Rate 2.2214
Disclosures Sellers Disclosure
Listing Terms Cash Sale, Conventional, FHA, Investor, VA
Financing Cash Sale,Conventional,FHA,Investor,VA
Special Listing Condition Sellers Disclosure
Read Less Info
Want to know what your home might be worth? Contact us for a FREE valuation!

Our team is ready to help you sell your home for the highest possible price ASAP

Bought with JPAR - The Sears Group







