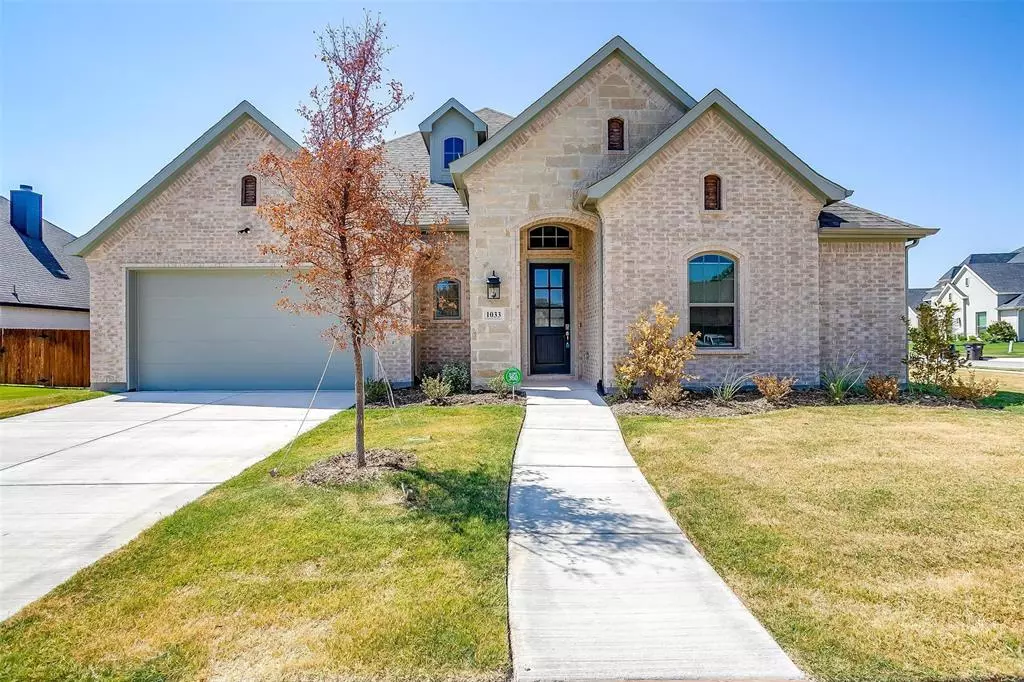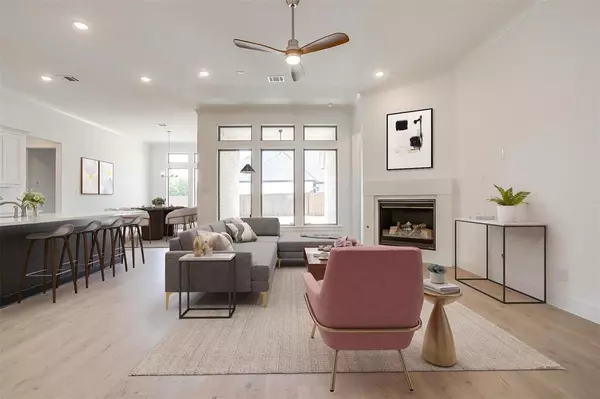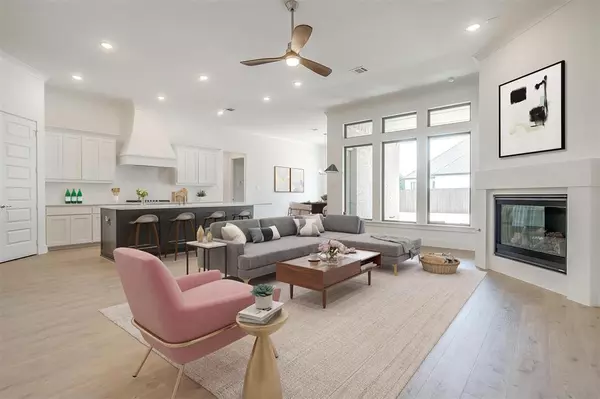$519,000
For more information regarding the value of a property, please contact us for a free consultation.
4 Beds
3 Baths
2,416 SqFt
SOLD DATE : 07/02/2024
Key Details
Property Type Single Family Home
Sub Type Single Family Residence
Listing Status Sold
Purchase Type For Sale
Square Footage 2,416 sqft
Price per Sqft $214
Subdivision Spring Ranch Estates Add
MLS Listing ID 20404244
Sold Date 07/02/24
Style Traditional
Bedrooms 4
Full Baths 3
HOA Fees $52/ann
HOA Y/N Mandatory
Year Built 2022
Lot Size 0.290 Acres
Acres 0.29
Property Description
Please note: the Seller will provide a $10,000 concession to buyer. Spring Ranch is a beautiful community offering plenty of space, greenbelts, and a peaceful country feel. Located in northwest Ft. Worth Haslet area, this community is certain to make you feel right at home. Easy access to 287, I35, Hwy 114 and Loop 820 will make commutes, shopping and dining a breeze. Spring Ranch is part of the highly acclaimed Northwest ISD. Features include spacious open concept with vaulted ceilings, gorgeous custom cabinetry and flooring, plenty of space for storage, large primary bedroom with ensuite bath, all bedrooms are plenty big with walk-in closets. Large backyard with privacy fencing, 3 car garage. This is the perfect home for entertaining friends and family. Spring Ranch is the perfect place for your new home! Note: This property has been virtually staged.
Location
State TX
County Tarrant
Direction GPS
Rooms
Dining Room 2
Interior
Interior Features Cable TV Available, Decorative Lighting, High Speed Internet Available, Open Floorplan, Pantry
Heating Central, Heat Pump
Cooling Ceiling Fan(s), Central Air, Electric, Heat Pump
Flooring Carpet, Ceramic Tile, Laminate
Fireplaces Number 1
Fireplaces Type Gas Logs
Appliance Dishwasher, Disposal, Gas Cooktop, Microwave
Heat Source Central, Heat Pump
Laundry Electric Dryer Hookup, Utility Room, Full Size W/D Area, Washer Hookup
Exterior
Garage Spaces 3.0
Fence Fenced, Wood
Utilities Available City Sewer, City Water
Roof Type Composition,Shingle
Total Parking Spaces 3
Garage Yes
Building
Lot Description Lrg. Backyard Grass
Story One
Foundation Slab
Level or Stories One
Structure Type Brick,Rock/Stone
Schools
Elementary Schools Haslet
Middle Schools Wilson
High Schools Eaton
School District Northwest Isd
Others
Restrictions Building,Deed
Ownership of Record
Acceptable Financing Cash, Conventional, FHA, VA Loan
Listing Terms Cash, Conventional, FHA, VA Loan
Financing Conventional
Read Less Info
Want to know what your home might be worth? Contact us for a FREE valuation!

Our team is ready to help you sell your home for the highest possible price ASAP

©2024 North Texas Real Estate Information Systems.
Bought with Amanda Carmichael • JPAR Grapevine West







