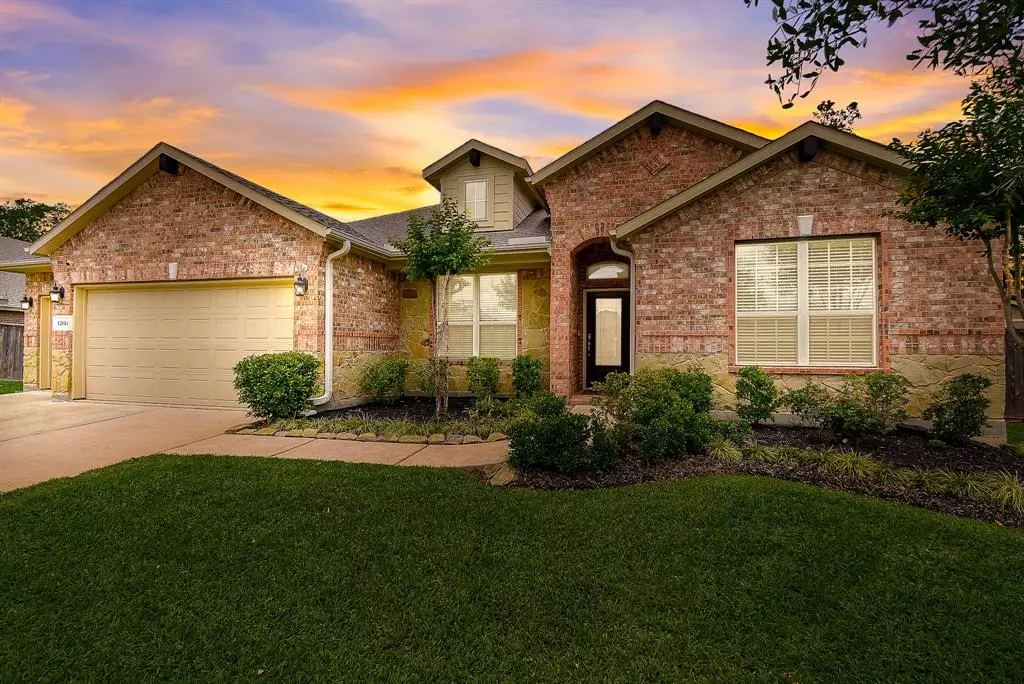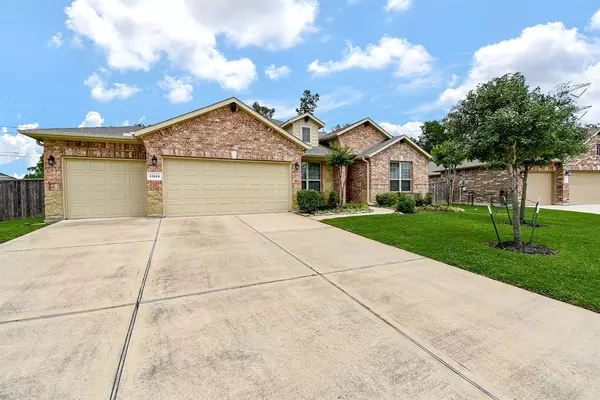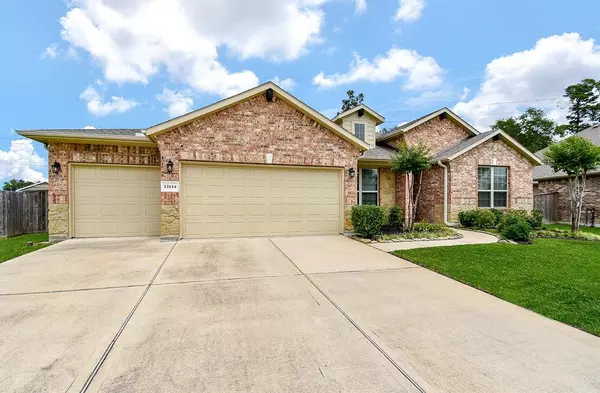$425,000
For more information regarding the value of a property, please contact us for a free consultation.
4 Beds
2 Baths
2,338 SqFt
SOLD DATE : 06/27/2024
Key Details
Property Type Single Family Home
Listing Status Sold
Purchase Type For Sale
Square Footage 2,338 sqft
Price per Sqft $179
Subdivision Raleigh Creek
MLS Listing ID 13536020
Sold Date 06/27/24
Style Traditional
Bedrooms 4
Full Baths 2
HOA Fees $66/ann
HOA Y/N 1
Year Built 2018
Annual Tax Amount $8,334
Tax Year 2023
Lot Size 0.274 Acres
Acres 0.274
Property Description
This immaculate one-story home is nestled on a sprawling quarter-acre lot, ensuring ultimate privacy with no rear neighbors. This residence boasts a serene outdoor retreat, complete with a covered patio surrounded by towering trees—perfect for relaxation or entertaining. Inside, rich wood flooring enhances the seamless flow of the open floor plan, featuring an island kitchen with granite counters, stainless appliances & pristine white cabinets. The airy living room is bathed in natural light, creating an inviting ambiance. The spacious primary suite is a haven of tranquility, accommodating large furniture & featuring a generous closet. Luxuriate in the en-suite bathroom with granite-topped dual vanities. Three additional bedrooms offer versatility, with one easily serving as a home office. Key amenities include: tankless water heater, 3 car garage, 4 sides brick, air scrubber, sprinklers & full gutters. This home blends comfort with elegance making it a true gem for discerning buyers.
Location
State TX
County Harris
Area Tomball
Rooms
Bedroom Description All Bedrooms Down,En-Suite Bath,Primary Bed - 1st Floor,Sitting Area,Split Plan,Walk-In Closet
Other Rooms Family Room, Formal Dining, Living Area - 1st Floor
Master Bathroom Full Secondary Bathroom Down, Primary Bath: Double Sinks, Primary Bath: Separate Shower, Primary Bath: Soaking Tub, Secondary Bath(s): Tub/Shower Combo
Kitchen Island w/o Cooktop, Pantry, Under Cabinet Lighting
Interior
Interior Features Alarm System - Owned
Heating Central Gas
Cooling Central Electric
Flooring Carpet, Tile, Wood
Exterior
Exterior Feature Back Green Space, Back Yard, Back Yard Fenced, Covered Patio/Deck, Sprinkler System
Parking Features Attached Garage
Garage Spaces 3.0
Garage Description Auto Garage Door Opener, Double-Wide Driveway
Roof Type Composition
Private Pool No
Building
Lot Description Subdivision Lot
Faces South,Southwest
Story 1
Foundation Slab
Lot Size Range 1/4 Up to 1/2 Acre
Sewer Public Sewer
Water Public Water
Structure Type Brick,Stone
New Construction No
Schools
Elementary Schools Tomball Elementary School
Middle Schools Tomball Junior High School
High Schools Tomball High School
School District 53 - Tomball
Others
Senior Community No
Restrictions Deed Restrictions
Tax ID 135-346-002-0011
Energy Description Ceiling Fans,Digital Program Thermostat,Insulated/Low-E windows,Tankless/On-Demand H2O Heater
Acceptable Financing Cash Sale, Conventional, FHA, VA
Tax Rate 2.091
Disclosures Other Disclosures, Sellers Disclosure
Listing Terms Cash Sale, Conventional, FHA, VA
Financing Cash Sale,Conventional,FHA,VA
Special Listing Condition Other Disclosures, Sellers Disclosure
Read Less Info
Want to know what your home might be worth? Contact us for a FREE valuation!

Our team is ready to help you sell your home for the highest possible price ASAP

Bought with David Brown Properties







