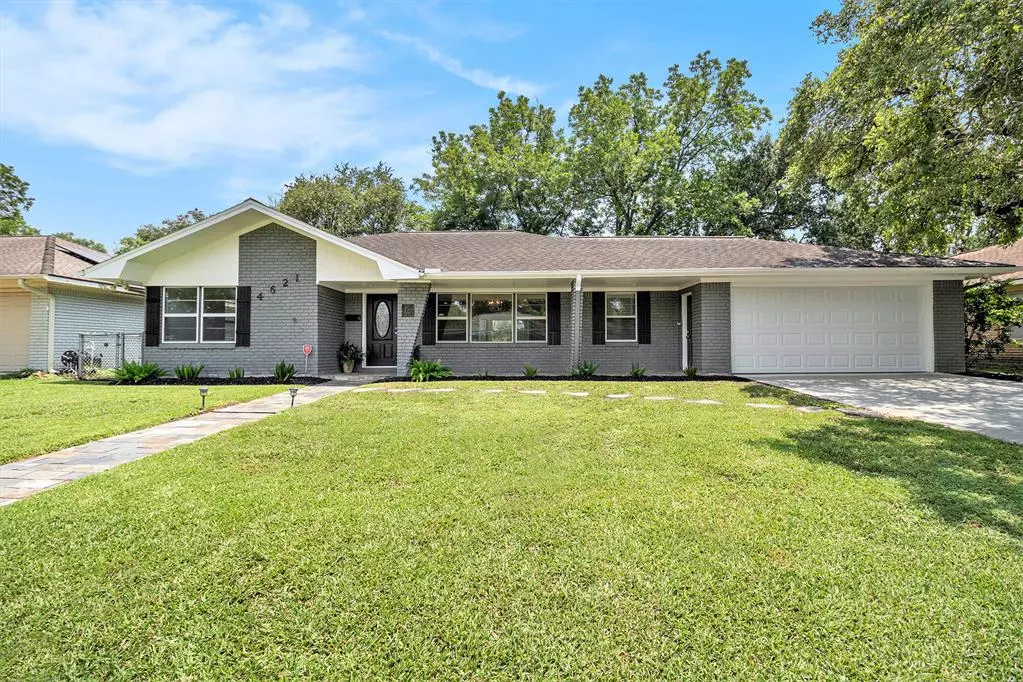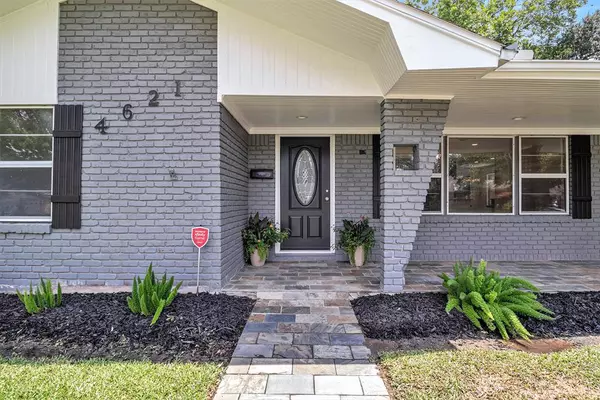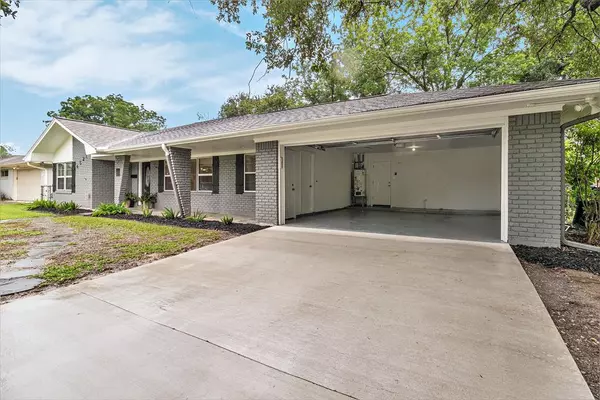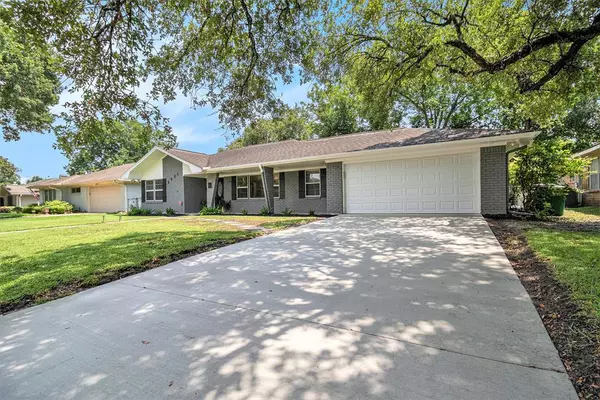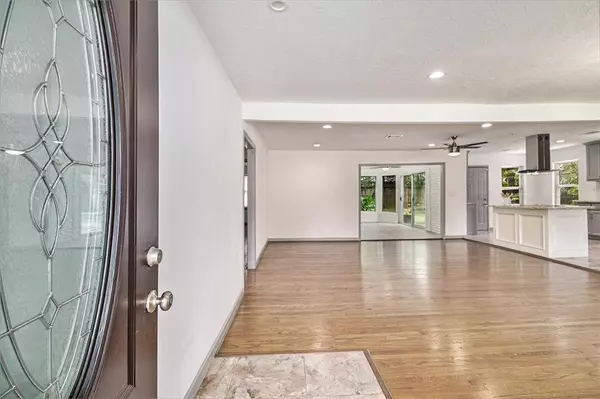$379,000
For more information regarding the value of a property, please contact us for a free consultation.
3 Beds
2 Baths
1,848 SqFt
SOLD DATE : 07/03/2024
Key Details
Property Type Single Family Home
Listing Status Sold
Purchase Type For Sale
Square Footage 1,848 sqft
Price per Sqft $202
Subdivision Willow Bend Sec 05
MLS Listing ID 85214091
Sold Date 07/03/24
Style Other Style,Ranch,Traditional
Bedrooms 3
Full Baths 2
HOA Fees $10/ann
Year Built 1955
Annual Tax Amount $8,804
Tax Year 2023
Lot Size 9,375 Sqft
Acres 0.2152
Property Description
Enjoy relaxed living in this updated Ranch-style, 3 bedroom, 2 bathroom home with inviting curb appeal, open floor plan, and ample entertaining spaces. Natural light saturates the flex room. Let your imagination run: home office, kids playroom, hobby room, sunroom. The spacious kitchen features generous counter space, island, plenty of cabinets, adorned with sleek granite countertops, farmhouse sink, stainless-steel appliances, vent hood, custom tile flooring and pantry closet. Key updates: interior laundry room, PVC supply line plumbing, drain lines (2022), water line to house (2020), electric panel, EV charging, Foundation repair with warranty (2015). 2024 updates: driveway, low-E windows, garage door and motor, epoxy garage floor and more. Nestled on a quiet street, just a few blocks walk or bike ride to Willow Park and Willow Pool. Easy access to I-610, minutes from the Willow Waterhole, Medical Center, The Galleria, Downtown, and NRG Stadium. No previous flooding per seller.
Location
State TX
County Harris
Area Willow Meadows Area
Rooms
Bedroom Description All Bedrooms Down,En-Suite Bath,Primary Bed - 1st Floor,Walk-In Closet
Other Rooms Breakfast Room, Formal Dining, Formal Living, Living Area - 1st Floor, Living/Dining Combo, Utility Room in House
Master Bathroom Primary Bath: Shower Only, Secondary Bath(s): Double Sinks, Secondary Bath(s): Tub/Shower Combo
Den/Bedroom Plus 3
Kitchen Breakfast Bar, Island w/ Cooktop, Kitchen open to Family Room, Pantry, Walk-in Pantry
Interior
Interior Features Crown Molding, Fire/Smoke Alarm, Refrigerator Included
Heating Central Gas
Cooling Central Electric
Flooring Tile, Vinyl Plank, Wood
Fireplaces Number 1
Exterior
Exterior Feature Back Yard, Back Yard Fenced, Fully Fenced, Patio/Deck, Subdivision Tennis Court
Garage Attached Garage
Garage Spaces 2.0
Garage Description Additional Parking, Double-Wide Driveway
Roof Type Composition
Street Surface Curbs,Gutters
Private Pool No
Building
Lot Description Subdivision Lot
Faces North
Story 1
Foundation Slab
Lot Size Range 0 Up To 1/4 Acre
Sewer Public Sewer
Water Public Water
Structure Type Brick
New Construction No
Schools
Elementary Schools Red Elementary School
Middle Schools Meyerland Middle School
High Schools Westbury High School
School District 27 - Houston
Others
HOA Fee Include Courtesy Patrol,Grounds
Senior Community No
Restrictions Deed Restrictions
Tax ID 083-034-000-0590
Ownership Full Ownership
Energy Description Attic Vents,Ceiling Fans,Digital Program Thermostat,Insulated/Low-E windows
Acceptable Financing Cash Sale, Conventional, FHA, VA
Tax Rate 2.0148
Disclosures Sellers Disclosure
Listing Terms Cash Sale, Conventional, FHA, VA
Financing Cash Sale,Conventional,FHA,VA
Special Listing Condition Sellers Disclosure
Read Less Info
Want to know what your home might be worth? Contact us for a FREE valuation!

Our team is ready to help you sell your home for the highest possible price ASAP

Bought with Greenwood King Properties - Kirby Office


