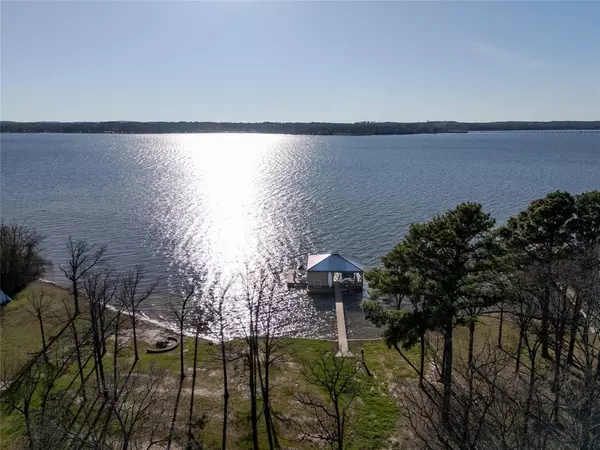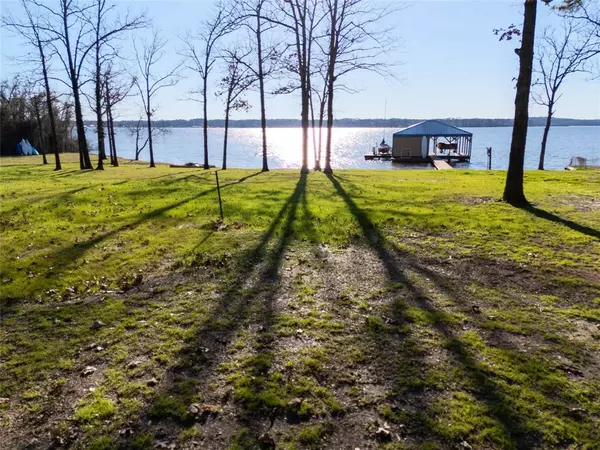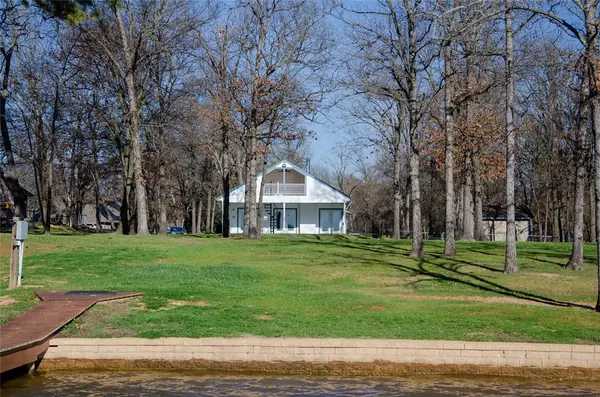$650,000
For more information regarding the value of a property, please contact us for a free consultation.
3 Beds
2 Baths
1,936 SqFt
SOLD DATE : 04/29/2024
Key Details
Property Type Single Family Home
Sub Type Single Family Residence
Listing Status Sold
Purchase Type For Sale
Square Footage 1,936 sqft
Price per Sqft $335
Subdivision Bluewater Key - W Ferguson
MLS Listing ID 20544479
Sold Date 04/29/24
Style Traditional,Other
Bedrooms 3
Full Baths 2
HOA Fees $25/ann
HOA Y/N Mandatory
Year Built 2000
Lot Size 0.950 Acres
Acres 0.95
Property Description
WATERFRONT DREAM COME TRUE with 205 ft of gorgeous Lake Palestine Shoreline in the coveted Blue Water Key! This beautiful custom 3bd 2ba lake front home w boathouse, workshop, & detached 3rd Bdrm, offers endless views, highlights, and upgrades (SEE VIDEO)! Vaulted Open Living Room w custom knotty pine ceiling, 2 liv areas, custom remote control LED lighting & ceiling fans throughout, under-counter lighting in kitchen & master bath, smart WiFi cook range, barndoor entry to master suite & 3rd bdrm closet, walk-in pantry, covered rear patio & upper deck (w spiral stair access) for breathtaking sunsets! Wood-burning fireplace, office, storage, keyless entries, playroom, security lighting. Detached garage-workshop w remote access stairs & loft. Covered Carport, Solar Power, ext shower, & 100 ft Sea Wall. Multi-Slip Boathouse w custom LED lighting, electronic lifts, w remote enclosure for entertaining. IF you're looking for heart-stopping lakefront living at a great price –THIS IS IT!
Location
State TX
County Henderson
Community Boat Ramp, Park, Other
Direction CHANDLER: FM 315 S (7 mi) turn left onto CR 3124. CR3124 (Blue Water Rd) to South Island St (turn Right). Turn Left onto Anchorage(hm on Rt - Look for Sign). From DALLAS: US175 East to TX31 East. TX31E (21 mi) to Chandler. Turn Right onto (Broad St) FM 315 S. (see CHANDLER above for the rest).
Rooms
Dining Room 1
Interior
Interior Features Built-in Features, Double Vanity, Natural Woodwork, Pantry, Vaulted Ceiling(s), Walk-In Closet(s), In-Law Suite Floorplan
Heating Active Solar, Other
Cooling Ceiling Fan(s), Central Air, Multi Units, Wall Unit(s), Other
Flooring Carpet, Ceramic Tile, Luxury Vinyl Plank, See Remarks, Wood
Fireplaces Number 1
Fireplaces Type Living Room, See Remarks, Wood Burning
Equipment Other
Appliance Microwave, Refrigerator, Other
Heat Source Active Solar, Other
Laundry Electric Dryer Hookup, Stacked W/D Area, Washer Hookup, Other
Exterior
Exterior Feature Balcony, Boat Slip, Covered Patio/Porch, Dock, Lighting, RV/Boat Parking, Storage, Other
Garage Spaces 2.0
Carport Spaces 2
Fence Chain Link, Partial
Community Features Boat Ramp, Park, Other
Utilities Available Aerobic Septic, Asphalt, City Water, Co-op Electric, See Remarks, Well, Other
Waterfront Description Dock – Uncovered,Lake Front,Personal Watercraft Lift,Retaining Wall – Concrete
Total Parking Spaces 4
Garage Yes
Building
Story Two
Level or Stories Two
Structure Type Frame,Siding,Wood,See Remarks
Schools
Elementary Schools Chandler
High Schools Brownsboro
School District Brownsboro Isd
Others
Restrictions No Restrictions,Other
Ownership Prescott
Acceptable Financing Cash, Conventional, FHA, VA Loan
Listing Terms Cash, Conventional, FHA, VA Loan
Financing Cash
Read Less Info
Want to know what your home might be worth? Contact us for a FREE valuation!

Our team is ready to help you sell your home for the highest possible price ASAP

©2024 North Texas Real Estate Information Systems.
Bought with Non-Mls Member • NON MLS







