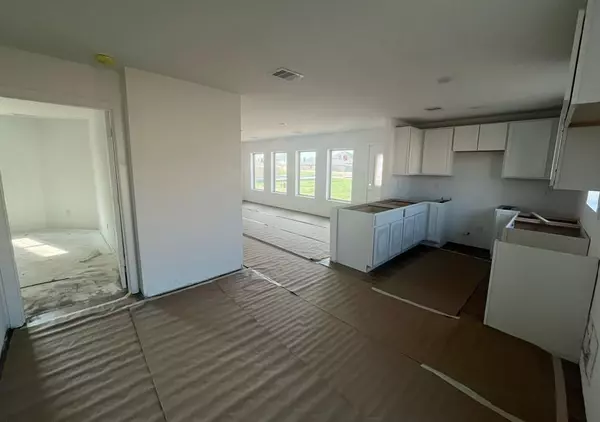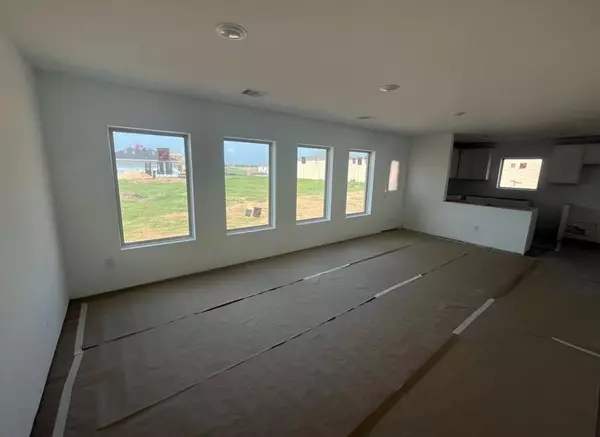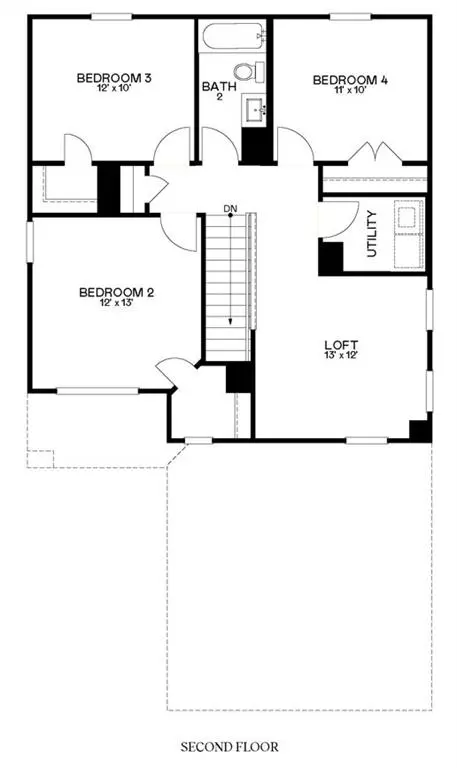$287,990
For more information regarding the value of a property, please contact us for a free consultation.
4 Beds
2.1 Baths
1,834 SqFt
SOLD DATE : 07/05/2024
Key Details
Property Type Single Family Home
Listing Status Sold
Purchase Type For Sale
Square Footage 1,834 sqft
Price per Sqft $141
Subdivision Emberly
MLS Listing ID 8839525
Sold Date 07/05/24
Style Traditional
Bedrooms 4
Full Baths 2
Half Baths 1
HOA Fees $112/ann
HOA Y/N 1
Year Built 2024
Tax Year 2022
Property Description
NEW! Lennar Cottage Collection "Hawthorn IV" Plan with Brick Elevation "B" in Emberly! This lovely two-story 4 bedroom, 2.5 bathroom Hawthorn floor plan has a classic layout that is perfect for those who need privacy. The front door leads into the open concept family room which flows seamlessly into the kitchen and dining room at the back of the home. The owner’s suite is adjacent with a private bathroom and walk-in closet. Upstairs, three bedrooms and a laundry room connect to a versatile loft. *HOME ESTIMATED TO BE READY FOR A JUNE/JULY CLOSING*
Location
State TX
County Fort Bend
Interior
Heating Central Gas
Cooling Central Electric
Exterior
Garage Attached Garage
Garage Spaces 2.0
Roof Type Composition
Private Pool No
Building
Lot Description Subdivision Lot
Story 2
Foundation Slab
Lot Size Range 0 Up To 1/4 Acre
Builder Name Lennar Homes
Water Water District
Structure Type Brick,Cement Board
New Construction Yes
Schools
Elementary Schools Beasley Elementary School (Lamar)
Middle Schools Wright Junior High School
High Schools Randle High School
School District 33 - Lamar Consolidated
Others
Senior Community No
Restrictions Deed Restrictions
Tax ID NA
Tax Rate 3.18
Disclosures Other Disclosures
Special Listing Condition Other Disclosures
Read Less Info
Want to know what your home might be worth? Contact us for a FREE valuation!

Our team is ready to help you sell your home for the highest possible price ASAP

Bought with REALM Real Estate Professional







