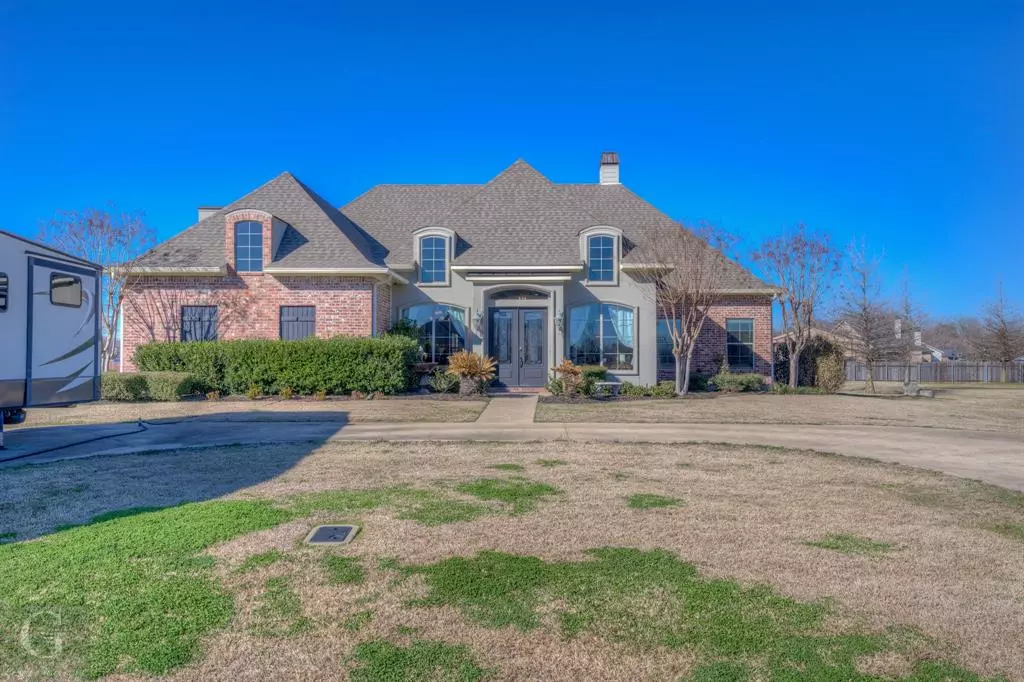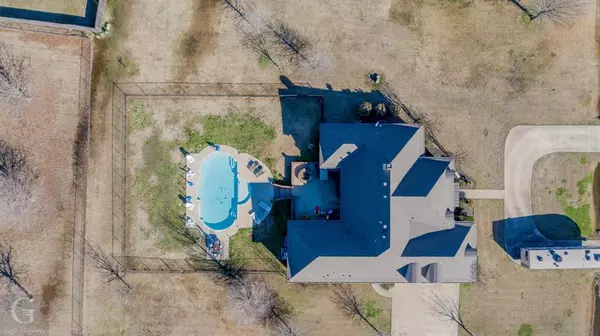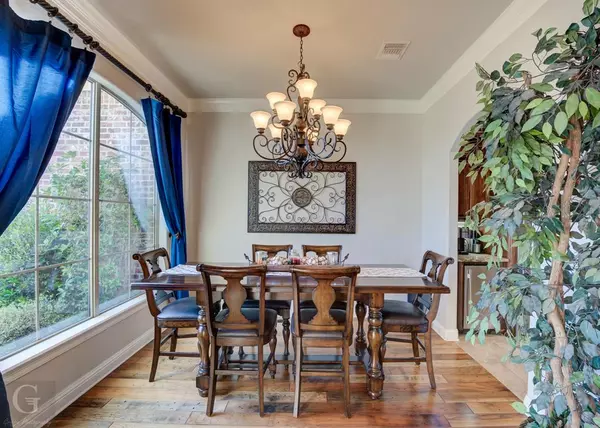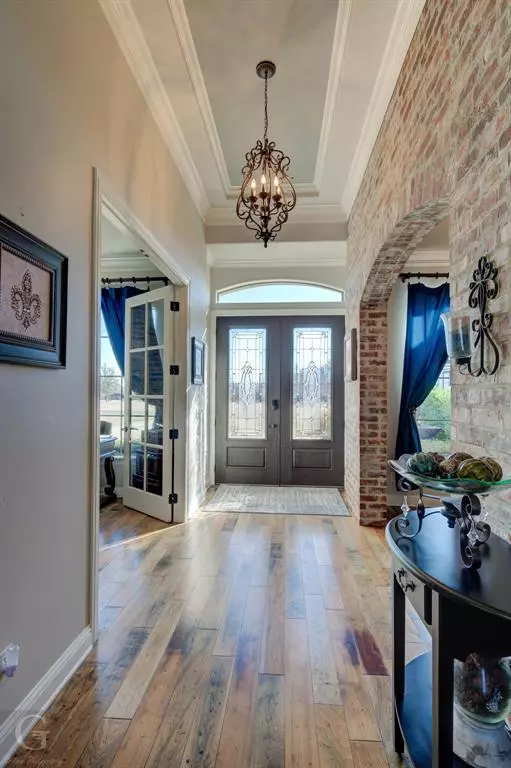$540,000
For more information regarding the value of a property, please contact us for a free consultation.
4 Beds
4 Baths
3,190 SqFt
SOLD DATE : 07/09/2024
Key Details
Property Type Single Family Home
Sub Type Single Family Residence
Listing Status Sold
Purchase Type For Sale
Square Footage 3,190 sqft
Price per Sqft $169
Subdivision Plantation Estate
MLS Listing ID 20573442
Sold Date 07/09/24
Bedrooms 4
Full Baths 2
Half Baths 2
HOA Y/N None
Year Built 2010
Lot Size 1.209 Acres
Acres 1.209
Property Description
YOUR DREAM HOME WITH A POOL IS FOR SALE! This 3,190 square foot, 4-bedroom, 4-bathroom home sits on a GORGEOUS 1.2-acre corner lot in North Bossier! This LUXURY home boasts a circle drive, 3-car side entry garage, and BEAUTIFUL landscaping! Step inside to be impressed by the large open floorplan, inviting living space receiving tons of natural light, and TO DIE FOR wood flooring! The warm brick wall accent will greet you as you enter the chef's kitchen, designed for entertaining with granite countertops, stainless steel appliances, and formal dining room! Visit the home office which is also accented with a brick wall and built-ins, PERFECT for those who work from home! The master suite offers a peaceful, retreat with its spa inspired bath area and HUGE walk-in closet! Walk upstairs to visit the designated movie room or bonus room, another half bath, and bedroom! Spend your time in the backyard OASIS, enjoying the large, covered patio, outdoor kitchen, and in-ground pool! NO HOA!!!!
Location
State LA
County Bossier
Direction Follow GPS
Rooms
Dining Room 1
Interior
Interior Features Cable TV Available, Decorative Lighting, Eat-in Kitchen, Granite Counters, High Speed Internet Available, Open Floorplan, Pantry
Heating Central
Cooling Central Air
Flooring Carpet, Ceramic Tile, Wood
Fireplaces Number 1
Fireplaces Type Living Room, Wood Burning
Appliance Dishwasher, Disposal, Gas Range, Microwave
Heat Source Central
Laundry Utility Room
Exterior
Exterior Feature Covered Patio/Porch, Outdoor Grill
Garage Spaces 3.0
Fence Chain Link
Pool In Ground
Utilities Available City Water, Private Sewer
Roof Type Other
Total Parking Spaces 3
Garage Yes
Private Pool 1
Building
Lot Description Corner Lot, Sprinkler System, Subdivision
Story Two
Foundation Slab
Level or Stories Two
Structure Type Brick,Stucco
Schools
Elementary Schools Bossier Isd Schools
Middle Schools Bossier Isd Schools
High Schools Bossier Isd Schools
School District Bossier Psb
Others
Ownership TB
Financing VA
Special Listing Condition Aerial Photo
Read Less Info
Want to know what your home might be worth? Contact us for a FREE valuation!

Our team is ready to help you sell your home for the highest possible price ASAP

©2024 North Texas Real Estate Information Systems.
Bought with Casey Tubbs • Diamond Realty & Associates







