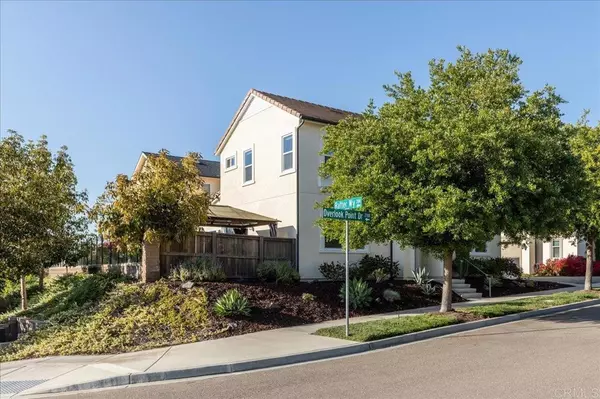$1,000,000
$997,000
0.3%For more information regarding the value of a property, please contact us for a free consultation.
3 Beds
3 Baths
1,922 SqFt
SOLD DATE : 07/09/2024
Key Details
Sold Price $1,000,000
Property Type Single Family Home
Sub Type Single Family Residence
Listing Status Sold
Purchase Type For Sale
Square Footage 1,922 sqft
Price per Sqft $520
MLS Listing ID NDP2404702
Sold Date 07/09/24
Bedrooms 3
Full Baths 3
Condo Fees $232
HOA Fees $232/mo
HOA Y/N Yes
Year Built 2015
Lot Size 3,049 Sqft
Property Description
Welcome to Your Dream Home in Harmony Grove Village! Nestled in the charming and vibrant community of Harmony Grove Village, this stunning home is the epitome of modern comfort and serene living and offers 3 spacious bedrooms and 3 luxurious bathrooms, providing ample space for both relaxation and entertainment. As you step inside, you'll be greeted by an open and airy floor plan bathed in natural light, highlighting the contemporary finishes and attention to detail throughout. The kitchen features stainless steel appliances, quartz countertops, and a large center island perfect for meal prep and casual dining. Adjacent to the kitchen, the inviting living area is an ideal space for family gatherings or cozy evenings by the fireplace. The master suite is a true sanctuary, complete with a spa-like en-suite bathroom and a walk-in closet. The additional bedrooms are generously sized and offer versatility for a home office or guest quarters. Step outside to your private oasis where the west-facing backyard beckons you to unwind and take in the breathtaking views. Imagine enjoying your morning coffee or hosting a sunset dinner party while soaking in the panoramic vistas that stretch out before you. Located in the desirable Harmony Grove Village, this home is just a short stroll from parks, walking trails, and the vibrant community center, ensuring that leisure and recreation are always within reach. With its prime location, you're also conveniently close to shopping, dining, and excellent schools.
Location
State CA
County San Diego
Area 92029 - Escondido
Zoning R1; Single Family Residen
Rooms
Main Level Bedrooms 1
Interior
Interior Features Granite Counters, Pantry, Recessed Lighting, Bedroom on Main Level, Walk-In Closet(s)
Heating Forced Air
Cooling Central Air
Flooring Carpet, Wood
Fireplace Yes
Appliance Dishwasher, Gas Cooking, Gas Cooktop, Disposal, Gas Oven, Microwave, Refrigerator
Laundry Electric Dryer Hookup, Gas Dryer Hookup, Inside, Laundry Room, Upper Level
Exterior
Exterior Feature Fire Pit
Garage Spaces 2.0
Garage Description 2.0
Pool Community, Association
Community Features Biking, Curbs, Hiking, Horse Trails, Sidewalks, Pool
Amenities Available Horse Trail(s), Barbecue, Picnic Area, Playground, Pool, Trail(s)
View Y/N Yes
View Hills, Mountain(s), Neighborhood
Attached Garage Yes
Total Parking Spaces 2
Private Pool No
Building
Lot Description 0-1 Unit/Acre
Story 2
Entry Level Two
Sewer Public Sewer
Level or Stories Two
Schools
School District Escondido Union
Others
HOA Name Harmony Grove Village
Senior Community No
Tax ID 2355610100
Acceptable Financing Cash, Conventional
Horse Feature Riding Trail
Listing Terms Cash, Conventional
Financing Cash
Special Listing Condition Standard
Read Less Info
Want to know what your home might be worth? Contact us for a FREE valuation!

Our team is ready to help you sell your home for the highest possible price ASAP

Bought with Alex Shadpour • HomeSmart Realty West







