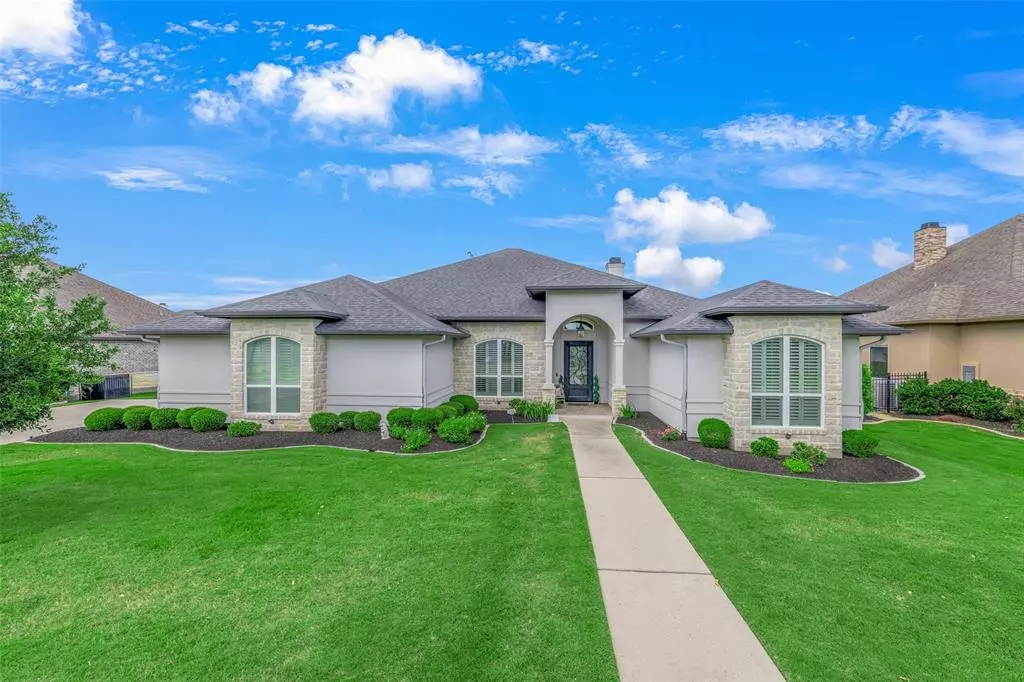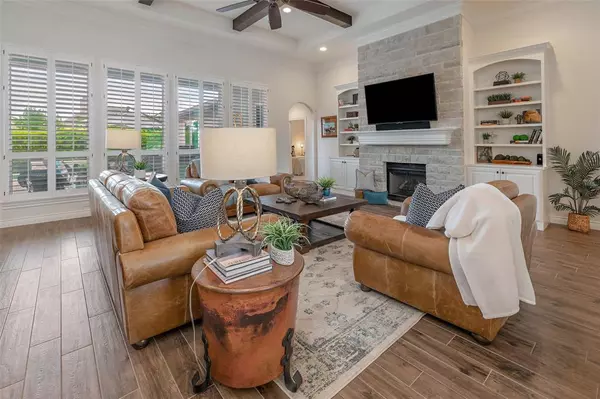$825,000
For more information regarding the value of a property, please contact us for a free consultation.
4 Beds
3 Baths
3,188 SqFt
SOLD DATE : 07/11/2024
Key Details
Property Type Single Family Home
Listing Status Sold
Purchase Type For Sale
Square Footage 3,188 sqft
Price per Sqft $261
Subdivision Pebble Creek
MLS Listing ID 36186998
Sold Date 07/11/24
Style Traditional
Bedrooms 4
Full Baths 3
HOA Fees $29/ann
HOA Y/N 1
Year Built 2016
Lot Size 0.321 Acres
Acres 0.32
Property Description
The quality of this meticulously maintained home is apparent throughout the functional floor plan. Unleash your culinary creativity in the beautiful kitchen which overlooks the spacious living room with stained wooden beams and attractive stone fireplace flanked by built-in cabinetry. This split bedroom plan features a private owners’ retreat with attached flex space perfect for an office, nursery or work out area. The second master suite overlooks the manicured front lawn and has a large bathroom with walk-in shower, while two additional guest bedrooms share a Jack-and-Jill bathroom. The plantation shutters throughout the home allow for fantastic views from every window. The living room, kitchen, bonus living space, and master suite all overlook the private backyard, sparkling pool, and outdoor kitchen and entertainment area. Lush foliage provides a completely private outdoor living experience. This 25-yard lap pool is 4 feet deep and is a fantastic play or chill area!
Location
State TX
County Brazos
Rooms
Bedroom Description All Bedrooms Down,En-Suite Bath,Walk-In Closet
Other Rooms 1 Living Area, Formal Dining, Formal Living, Home Office/Study, Living Area - 1st Floor, Utility Room in House
Master Bathroom Primary Bath: Separate Shower, Primary Bath: Shower Only, Primary Bath: Soaking Tub, Vanity Area
Kitchen Island w/o Cooktop, Walk-in Pantry
Interior
Interior Features Crown Molding, Fire/Smoke Alarm, Formal Entry/Foyer, Window Coverings
Heating Central Gas
Cooling Central Electric
Flooring Carpet, Tile
Exterior
Exterior Feature Back Yard, Back Yard Fenced, Covered Patio/Deck, Exterior Gas Connection, Porch, Side Yard, Sprinkler System
Parking Features Attached Garage
Garage Spaces 2.0
Garage Description Additional Parking
Pool In Ground
Roof Type Composition
Street Surface Asphalt
Private Pool Yes
Building
Lot Description Subdivision Lot
Faces South
Story 1
Foundation Slab
Lot Size Range 1/4 Up to 1/2 Acre
Sewer Public Sewer
Water Public Water
Structure Type Stone,Stucco
New Construction No
Schools
Elementary Schools Pebble Creek Elementary School
Middle Schools A & M Consolidated Middle School
High Schools A & M Consolidated High School
School District 153 - College Station
Others
HOA Fee Include Other
Senior Community No
Restrictions Deed Restrictions
Tax ID 395935
Energy Description Attic Vents,Ceiling Fans,Digital Program Thermostat
Acceptable Financing Cash Sale, Conventional, FHA, VA
Disclosures Tenant Occupied
Listing Terms Cash Sale, Conventional, FHA, VA
Financing Cash Sale,Conventional,FHA,VA
Special Listing Condition Tenant Occupied
Read Less Info
Want to know what your home might be worth? Contact us for a FREE valuation!

Our team is ready to help you sell your home for the highest possible price ASAP

Bought with Non-MLS







