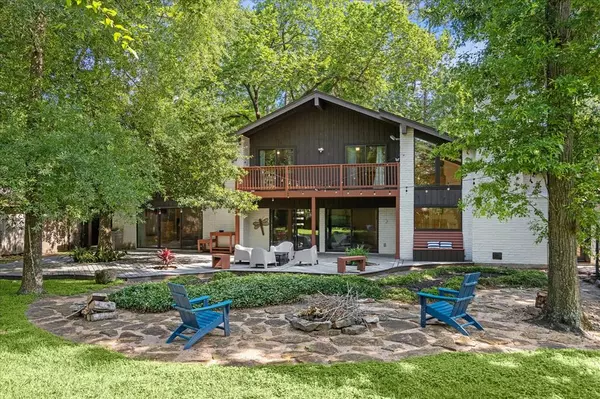$1,400,000
For more information regarding the value of a property, please contact us for a free consultation.
4 Beds
3 Baths
3,508 SqFt
SOLD DATE : 07/10/2024
Key Details
Property Type Single Family Home
Listing Status Sold
Purchase Type For Sale
Square Footage 3,508 sqft
Price per Sqft $374
Subdivision Ashwood
MLS Listing ID 59201979
Sold Date 07/10/24
Style Contemporary/Modern
Bedrooms 4
Full Baths 3
Year Built 1974
Annual Tax Amount $18,068
Tax Year 2023
Lot Size 0.555 Acres
Acres 0.5546
Property Description
Step into the embrace of midcentury modern elegance in this 4 bed/3 bath home nestled on a generous half-acre plot.This sanctuary is tucked away on a private street,offering a tranquil retreat from the city.The outdoor oasis beckons with a refreshing pool complemented by a cascading waterfall,an outdoor kitchen,spacious patio and expansive lawns.Vaulted ceilings soar above and combine with floor-to-ceiling windows,blurring the lines between indoor and outdoor spaces.The heart of the home,the chef's kitchen,boasts luxurious leathered granite countertops,a substantial island with ample seating and top-of-the-line appliances.Retreat to the primary suite where sliding doors lead to a tranquil back deck.The spa like primary bath exudes modern sophistication with dual sinks,quartz countertops,a vessel tub and a sleek glass-enclosed shower.A balcony provides a serene vantage point overlooking the backyard.This home is conveniently located within walking distance of Rummel Creek Elementary.
Location
State TX
County Harris
Area Memorial West
Rooms
Bedroom Description 2 Bedrooms Down,En-Suite Bath,Primary Bed - 1st Floor,Sitting Area
Other Rooms Den, Family Room, Formal Dining, Kitchen/Dining Combo, Living Area - 1st Floor, Living/Dining Combo, Utility Room in House
Master Bathroom Full Secondary Bathroom Down, Primary Bath: Double Sinks, Primary Bath: Separate Shower, Primary Bath: Soaking Tub, Secondary Bath(s): Double Sinks, Secondary Bath(s): Tub/Shower Combo
Den/Bedroom Plus 4
Kitchen Island w/ Cooktop, Kitchen open to Family Room, Pantry, Pots/Pans Drawers, Soft Closing Cabinets, Soft Closing Drawers
Interior
Interior Features Alarm System - Owned, Atrium, Balcony, Fire/Smoke Alarm, Formal Entry/Foyer, High Ceiling, Window Coverings
Heating Central Gas
Cooling Central Electric
Flooring Carpet, Tile
Fireplaces Number 1
Fireplaces Type Gas Connections, Wood Burning Fireplace
Exterior
Exterior Feature Back Yard, Back Yard Fenced, Balcony, Covered Patio/Deck, Exterior Gas Connection, Outdoor Kitchen, Patio/Deck, Private Driveway, Side Yard, Subdivision Tennis Court, Workshop
Carport Spaces 2
Garage Description Circle Driveway, Extra Driveway, Workshop
Pool Gunite, In Ground
Roof Type Composition
Street Surface Asphalt
Private Pool Yes
Building
Lot Description Cul-De-Sac, Subdivision Lot, Wooded
Faces South
Story 2
Foundation Slab
Lot Size Range 1/2 Up to 1 Acre
Sewer Public Sewer
Water Public Water
Structure Type Brick
New Construction No
Schools
Elementary Schools Rummel Creek Elementary School
Middle Schools Memorial Middle School (Spring Branch)
High Schools Stratford High School (Spring Branch)
School District 49 - Spring Branch
Others
Senior Community No
Restrictions Deed Restrictions
Tax ID 089-247-000-0007
Energy Description Ceiling Fans,Digital Program Thermostat,High-Efficiency HVAC,Insulated/Low-E windows,Tankless/On-Demand H2O Heater
Acceptable Financing Cash Sale, Conventional, Texas Veterans Land Board, VA
Tax Rate 2.1332
Disclosures Sellers Disclosure
Listing Terms Cash Sale, Conventional, Texas Veterans Land Board, VA
Financing Cash Sale,Conventional,Texas Veterans Land Board,VA
Special Listing Condition Sellers Disclosure
Read Less Info
Want to know what your home might be worth? Contact us for a FREE valuation!

Our team is ready to help you sell your home for the highest possible price ASAP

Bought with KSP







