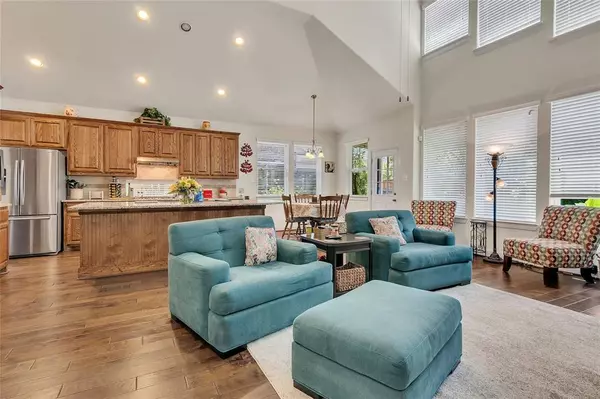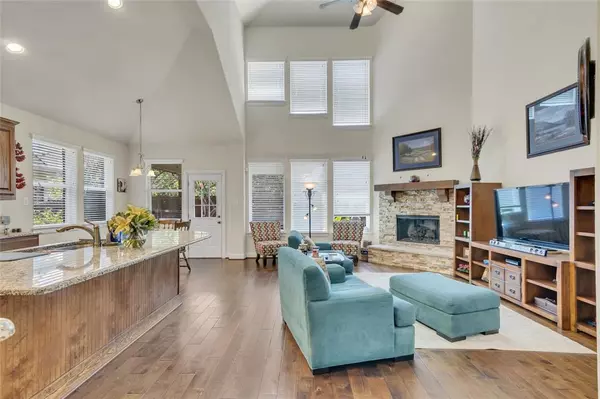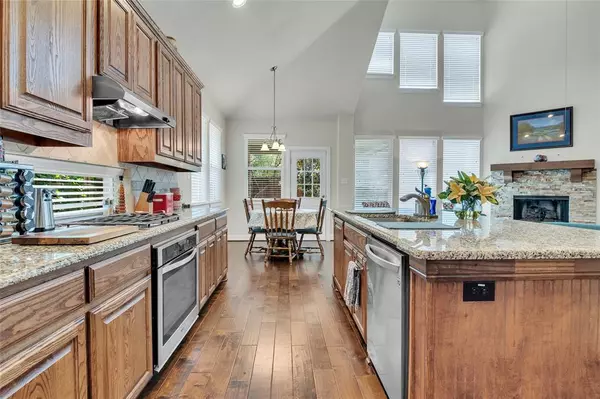$579,500
For more information regarding the value of a property, please contact us for a free consultation.
4 Beds
4 Baths
3,345 SqFt
SOLD DATE : 07/11/2024
Key Details
Property Type Single Family Home
Sub Type Single Family Residence
Listing Status Sold
Purchase Type For Sale
Square Footage 3,345 sqft
Price per Sqft $173
Subdivision Chadwick Farms Add Sec 6 Ph 1
MLS Listing ID 20597095
Sold Date 07/11/24
Style Traditional
Bedrooms 4
Full Baths 3
Half Baths 1
HOA Fees $50/ann
HOA Y/N Mandatory
Year Built 2013
Annual Tax Amount $9,227
Lot Size 5,619 Sqft
Acres 0.129
Property Description
Open House Sun, May 19th 1 PM - 3 PM. Immaculate home in Chadwick Farms offers three spacious bedrooms, along with an additional bedroom featuring a cozy sitting area. This residence provides ample space for both relaxation and entertainment. Three full bathrooms, one half bath, and a thoughtfully designed layout that seamlessly integrates two inviting living rooms, a loft, a bonus room, an office, and a fireplace cater to every lifestyle need. Cathedral ceilings, decorative lighting, tons of windows, and natural sunlight. Open-concept kitchen with gorgeous cabinets, an island, and granite counters. The covered patio provides a serene retreat for al fresco dining or simply unwinding amidst the lush surroundings, with a front porch area as well. From its spacious interiors to its charming outdoor spaces, this home embodies modern luxury and timeless appeal, offering a haven of tranquility for those seeking the perfect blend of style and comfort. Walk to the community pool and park.
Location
State TX
County Denton
Community Community Pool, Jogging Path/Bike Path, Park
Direction From 35W exit 114 and go east. South on Chadwick Pkwy. South on Cleveland Gibbs Rd. West on Landing Creek. North on Knighterrant.
Rooms
Dining Room 1
Interior
Interior Features Built-in Features, Cathedral Ceiling(s), Decorative Lighting, Eat-in Kitchen, Granite Counters, Kitchen Island, Loft, Natural Woodwork, Open Floorplan, Walk-In Closet(s)
Heating Central, Gas Jets
Cooling Ceiling Fan(s), Central Air, Electric
Flooring Carpet, Simulated Wood, Tile
Fireplaces Number 1
Fireplaces Type Gas Logs
Equipment Irrigation Equipment
Appliance Built-in Gas Range, Dishwasher, Disposal, Gas Cooktop, Microwave
Heat Source Central, Gas Jets
Laundry Electric Dryer Hookup, Washer Hookup
Exterior
Exterior Feature Covered Patio/Porch, Private Yard
Garage Spaces 2.0
Fence Wood
Community Features Community Pool, Jogging Path/Bike Path, Park
Utilities Available City Sewer, City Water, Sidewalk
Roof Type Composition
Total Parking Spaces 2
Garage Yes
Building
Lot Description Few Trees, Interior Lot, Landscaped, Lrg. Backyard Grass
Story Two
Foundation Slab
Level or Stories Two
Structure Type Brick,Rock/Stone
Schools
Elementary Schools Wayne A Cox
Middle Schools John M Tidwell
High Schools Byron Nelson
School District Northwest Isd
Others
Ownership See Tax Records
Acceptable Financing Cash, Conventional, FHA, VA Loan
Listing Terms Cash, Conventional, FHA, VA Loan
Financing Conventional
Read Less Info
Want to know what your home might be worth? Contact us for a FREE valuation!

Our team is ready to help you sell your home for the highest possible price ASAP

©2024 North Texas Real Estate Information Systems.
Bought with Ram Konara • StarPro Realty Inc.







