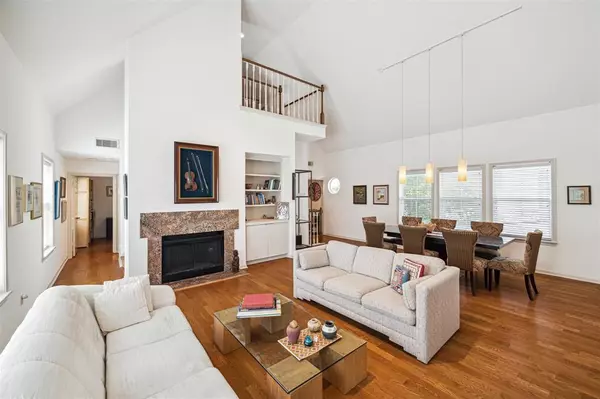$400,000
For more information regarding the value of a property, please contact us for a free consultation.
2 Beds
2 Baths
1,604 SqFt
SOLD DATE : 07/10/2024
Key Details
Property Type Condo
Sub Type Condominium
Listing Status Sold
Purchase Type For Sale
Square Footage 1,604 sqft
Price per Sqft $243
Subdivision River Oaks Courts Condo
MLS Listing ID 49233842
Sold Date 07/10/24
Style Contemporary/Modern,Traditional
Bedrooms 2
Full Baths 2
HOA Fees $399/qua
Year Built 1984
Annual Tax Amount $5,816
Tax Year 2023
Property Description
In the heart of Montrose & nestled on a peaceful spot away from the street, this sophisticated townhome has it all! A location that you will find SO convenient, fun & offering great walkabilty can be yours. You'll enjoy the gorgeous hardwood floors in all areas with the exception of the baths & kitchen. The first floor primary suite includes a large ensuite bath & roomy closet.Generous second floor living areas tout vaulted ceilings & updated windows providing tons of fabulous natural light. Truly, a kitchen of your dreams awaits; with updates that include Brookhaven cabinetry, recent appliances & Siligranit sink. A generous guest suite w/ a fresh white bath complete the 2nd floor. The cutest, coziest 3rd floor office with great built-ins overlooks the living areas and can easily be enjoyed as den. River Oaks Shopping area, the walking trails along Buffalo Bayou, Memorial Park, downtown, the Texas Medical Center, the Museum District, a multitude of restaurants - it's all very close!
Location
State TX
County Harris
Area River Oaks Shopping Area
Rooms
Bedroom Description 1 Bedroom Up,Primary Bed - 1st Floor
Other Rooms Family Room, Formal Dining, Home Office/Study, Loft, Utility Room in House
Master Bathroom Primary Bath: Double Sinks, Primary Bath: Jetted Tub, Primary Bath: Separate Shower, Secondary Bath(s): Tub/Shower Combo
Interior
Interior Features Brick Walls, Fire/Smoke Alarm, Open Ceiling, Window Coverings
Heating Central Electric
Cooling Central Electric
Flooring Engineered Wood
Fireplaces Number 1
Fireplaces Type Mock Fireplace
Appliance Electric Dryer Connection
Dryer Utilities 1
Laundry Utility Rm in House
Exterior
Exterior Feature Fenced, Sprinkler System
Garage Attached Garage
Garage Spaces 2.0
Roof Type Composition
Street Surface Concrete,Curbs
Private Pool No
Building
Faces East
Story 3
Unit Location Courtyard
Entry Level Levels 1, 2 and 3
Foundation Slab
Sewer Public Sewer
Water Public Water
Structure Type Brick,Wood
New Construction No
Schools
Elementary Schools Baker Montessori School
Middle Schools Lanier Middle School
High Schools Lamar High School (Houston)
School District 27 - Houston
Others
HOA Fee Include Exterior Building,Grounds,Insurance,Water and Sewer
Senior Community No
Tax ID 116-228-001-0005
Ownership Full Ownership
Energy Description Ceiling Fans,Digital Program Thermostat,Insulated/Low-E windows
Acceptable Financing Cash Sale, Conventional
Tax Rate 2.0148
Disclosures Sellers Disclosure
Listing Terms Cash Sale, Conventional
Financing Cash Sale,Conventional
Special Listing Condition Sellers Disclosure
Read Less Info
Want to know what your home might be worth? Contact us for a FREE valuation!

Our team is ready to help you sell your home for the highest possible price ASAP

Bought with Five Star Real Estate Services







