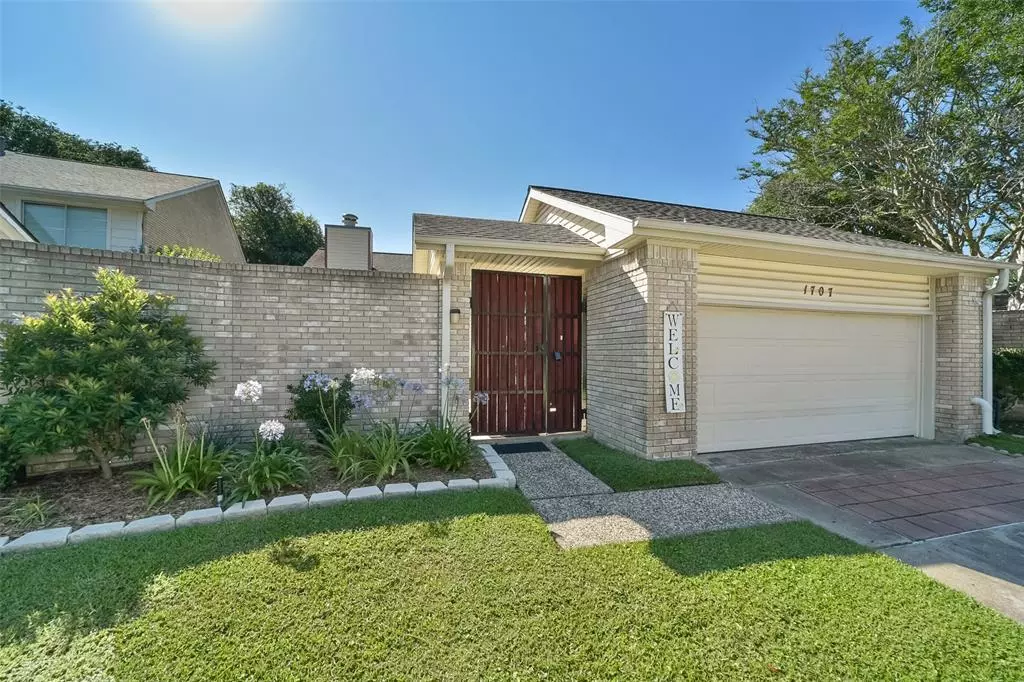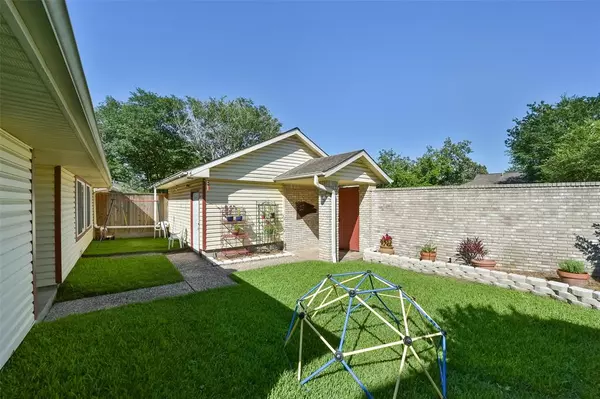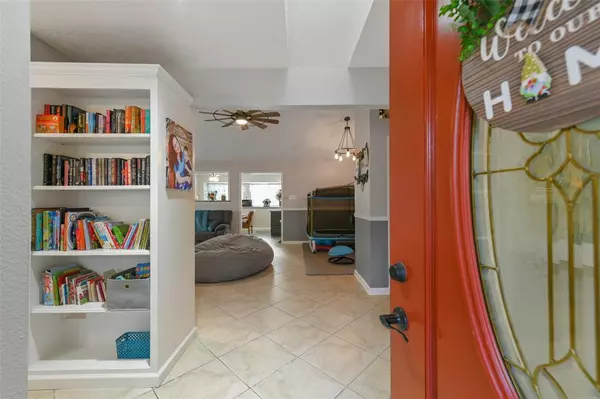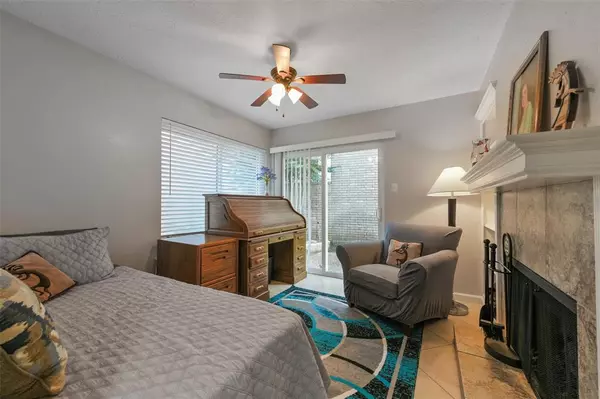$319,500
For more information regarding the value of a property, please contact us for a free consultation.
3 Beds
2 Baths
1,696 SqFt
SOLD DATE : 07/11/2024
Key Details
Property Type Single Family Home
Listing Status Sold
Purchase Type For Sale
Square Footage 1,696 sqft
Price per Sqft $184
Subdivision University Green
MLS Listing ID 17229812
Sold Date 07/11/24
Style Traditional
Bedrooms 3
Full Baths 2
HOA Fees $70/ann
HOA Y/N 1
Year Built 1982
Annual Tax Amount $6,024
Tax Year 2023
Lot Size 5,813 Sqft
Acres 0.1334
Property Description
Beautifully updated home in highly desirable University Green. This one story is fully fenced with a front gate that opens to the private yard. Upon entering is the spacious open-concept living/dining room that has vaulted ceilings with a wood beam, built-ins & a double sided fireplace that is shared with the flex room. The renovated kitchen boasts new shaker-style cabinetry, a center island, stainless steel appliances, abundant cabinet space & adjoining breakfast room with a serving bar that has a beverage fridge. Fresh paint throughout the common areas. Both bathrooms have been updated with new vanities, tile & fixtures. All new windows, tile flooring throughout, fresh paint, new baseboards, new ceiling fans & more. 3 upgraded sliding patio doors access the outdoor space. Extended deck with pergola. The hot tub is negotiable and as if all that isn't enough, University Green also offers two community pools! Don't miss this one!
Location
State TX
County Harris
Area Clear Lake Area
Rooms
Bedroom Description All Bedrooms Down,En-Suite Bath
Other Rooms Breakfast Room, Family Room, Formal Dining, Formal Living
Master Bathroom Primary Bath: Double Sinks
Kitchen Island w/ Cooktop, Pots/Pans Drawers
Interior
Interior Features Crown Molding, Fire/Smoke Alarm, High Ceiling
Heating Central Gas
Cooling Central Electric
Flooring Tile
Fireplaces Number 1
Fireplaces Type Gas Connections, Gaslog Fireplace
Exterior
Exterior Feature Back Yard, Back Yard Fenced, Fully Fenced, Patio/Deck, Sprinkler System, Storage Shed, Subdivision Tennis Court
Garage Detached Garage
Garage Spaces 1.0
Roof Type Composition
Private Pool No
Building
Lot Description Subdivision Lot
Story 1
Foundation Slab
Lot Size Range 0 Up To 1/4 Acre
Water Water District
Structure Type Brick
New Construction No
Schools
Elementary Schools Falcon Pass Elementary School
Middle Schools Space Center Intermediate School
High Schools Clear Lake High School
School District 9 - Clear Creek
Others
Senior Community No
Restrictions Deed Restrictions
Tax ID 110-576-000-0085
Acceptable Financing Cash Sale, Conventional, FHA, VA
Tax Rate 2.2789
Disclosures Sellers Disclosure
Listing Terms Cash Sale, Conventional, FHA, VA
Financing Cash Sale,Conventional,FHA,VA
Special Listing Condition Sellers Disclosure
Read Less Info
Want to know what your home might be worth? Contact us for a FREE valuation!

Our team is ready to help you sell your home for the highest possible price ASAP

Bought with Yellow Brick Realty TX, LLC







