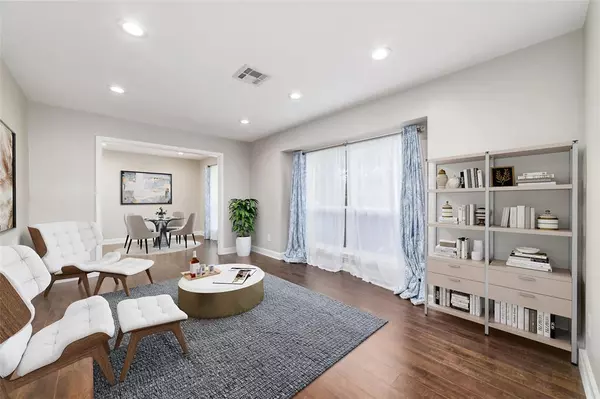$399,950
For more information regarding the value of a property, please contact us for a free consultation.
3 Beds
2 Baths
2,105 SqFt
SOLD DATE : 07/10/2024
Key Details
Property Type Single Family Home
Listing Status Sold
Purchase Type For Sale
Square Footage 2,105 sqft
Price per Sqft $190
Subdivision Maplewood North
MLS Listing ID 96854927
Sold Date 07/10/24
Style Ranch
Bedrooms 3
Full Baths 2
HOA Fees $31/ann
HOA Y/N 1
Year Built 1964
Annual Tax Amount $379
Tax Year 2023
Lot Size 8,160 Sqft
Acres 0.1873
Property Description
This upgraded ranch in sought-after Maplewood North features great updates, large living areas, vaulted ceiling, and a cozy fireplace. The open kitchen with eat-in space and breakfast bar is perfect for entertaining and features sleek Samsung appls. Enjoy fenced backyard & detached garage. No need to have a lottery ticket to attend Bellaire, its zoned to BHS! With recent neutral paint, upgraded LED lighting, and double-paned windows, this well-maintained property is move-in ready. Kitchen and baths are both renovated. Smart improvements include a recent roof, HVAC and ducts, PEX water lines. Minutes from the JCC with top-notch fitness center & pools and just blocks from the city of Bellaire, this well-maintained home offers convenience and comfort. Don't miss out on this opportunity to live in a friendly and beautiful community with deep roots, while still enjoying living near premier shopping and dining options in Meyerland and beyond! Pride of Ownership shows!
Location
State TX
County Harris
Area Meyerland Area
Rooms
Bedroom Description All Bedrooms Down,En-Suite Bath,Primary Bed - 1st Floor,Walk-In Closet
Other Rooms Breakfast Room, Den, Formal Dining, Formal Living, Utility Room in House
Master Bathroom Primary Bath: Shower Only, Secondary Bath(s): Tub/Shower Combo
Den/Bedroom Plus 3
Kitchen Breakfast Bar, Kitchen open to Family Room
Interior
Interior Features Alarm System - Owned, Dryer Included, Fire/Smoke Alarm, Formal Entry/Foyer, Washer Included, Window Coverings, Wired for Sound
Heating Central Gas
Cooling Central Electric
Flooring Carpet
Fireplaces Number 1
Exterior
Garage Detached Garage
Garage Spaces 2.0
Roof Type Composition
Street Surface Concrete
Private Pool No
Building
Lot Description Subdivision Lot
Faces North
Story 1
Foundation Slab
Lot Size Range 0 Up To 1/4 Acre
Sewer Public Sewer
Water Public Water
Structure Type Brick
New Construction No
Schools
Elementary Schools Herod Elementary School
Middle Schools Fondren Middle School
High Schools Bellaire High School
School District 27 - Houston
Others
Senior Community No
Restrictions Deed Restrictions
Tax ID 095-225-000-0020
Ownership Full Ownership
Acceptable Financing Cash Sale, Conventional, FHA, VA
Tax Rate 2.0148
Disclosures Sellers Disclosure
Listing Terms Cash Sale, Conventional, FHA, VA
Financing Cash Sale,Conventional,FHA,VA
Special Listing Condition Sellers Disclosure
Read Less Info
Want to know what your home might be worth? Contact us for a FREE valuation!

Our team is ready to help you sell your home for the highest possible price ASAP

Bought with Integra Real Estate Investments







