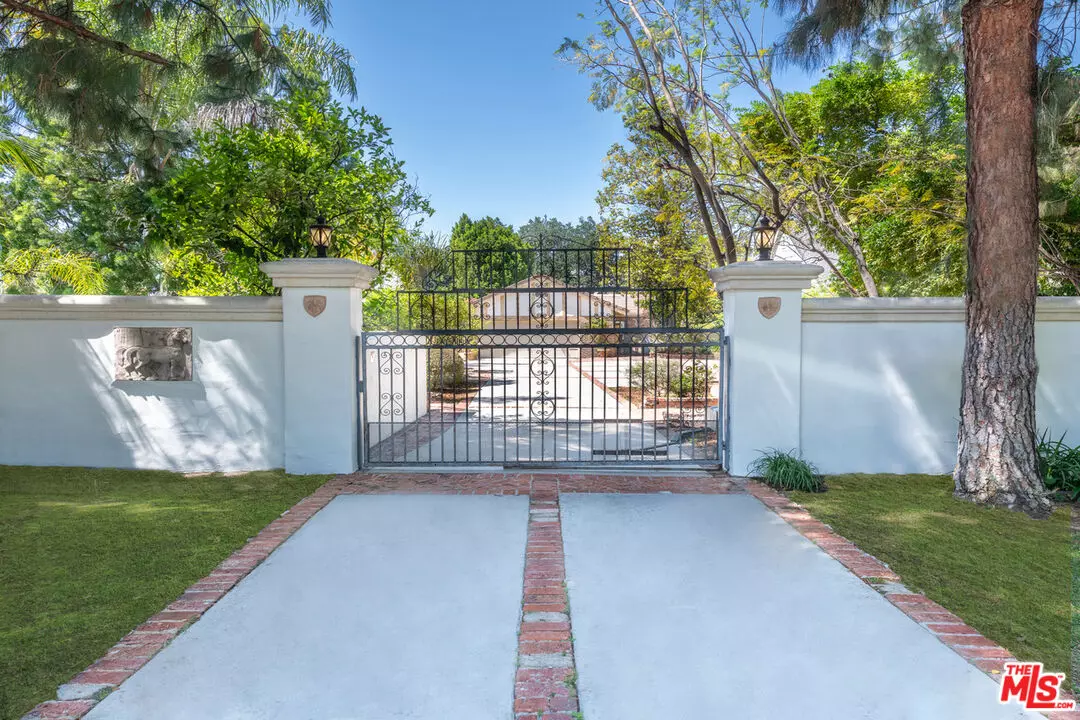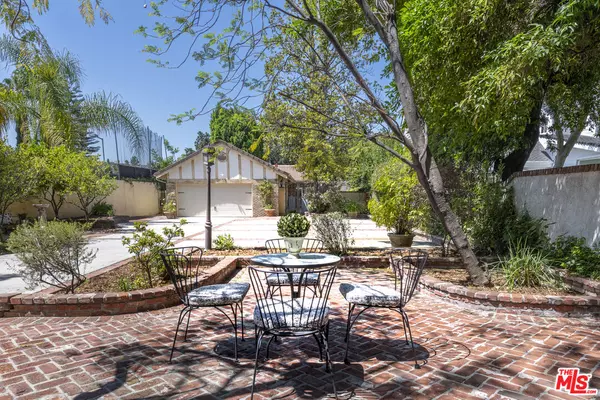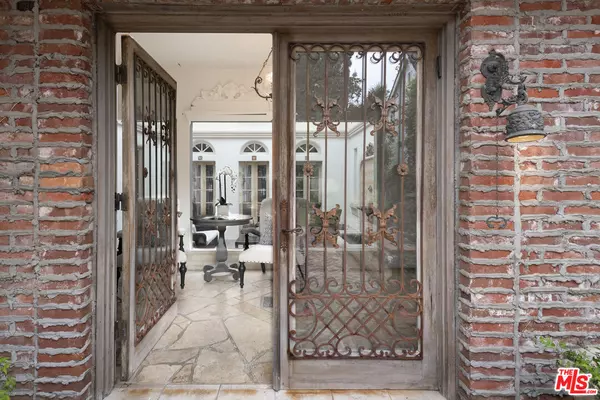$3,360,000
$3,250,000
3.4%For more information regarding the value of a property, please contact us for a free consultation.
5 Beds
6 Baths
4,348 SqFt
SOLD DATE : 07/16/2024
Key Details
Sold Price $3,360,000
Property Type Single Family Home
Sub Type Single Family Residence
Listing Status Sold
Purchase Type For Sale
Square Footage 4,348 sqft
Price per Sqft $772
MLS Listing ID 24-402081
Sold Date 07/16/24
Style Country French
Bedrooms 5
Full Baths 5
Half Baths 1
HOA Y/N No
Year Built 1986
Lot Size 0.414 Acres
Acres 0.4142
Property Description
Step out of the ordinary and into the extraordinary & take a well deserved break from the monotony of the usual black and white Farmhouse. Montecito meets Provence with this 2005 reimagined gated 1-level 5 bedroom Country French Estate, on the quiet cul-de-sac portion of Magnolia, surrounded by other significant & larger estate homes & set on its own lush nearly 1/2 acre lot framed by mature growth trees & landscape. The gated drive leads to a parking courtyard with space for multiple vehicles. A second gated courtyard leads along the vintage brick entryway past a bubbling fountain to the antique glass and wrought iron entry doors. A gracious front entry showcases walls of glass overlooking a central courtyard and additional fountain. The ideal floor plan offers an open family/breakfast room adjacent to the true gourmet's kitchen w Stainless Viking Professional series appliances including Refrigerator/Freezer & 6 burner/2 griddle with 2 full size ovens plus 4 dishwasher drawers. Stone & antique pine floors, & imported European tile accents along with vintage doors lead to the formal dining room & separate office/library. There are 2 guest suites at either end of this wing of the house including one with french door access to the covered outdoor living/dining room. The main entertaining area includes a formal living room with fireplace opening to the interior courtyard as well as an additional media/family room w/ fireplace, custom builtins & wet bar with french doors to the magnificent yard w/ Channel style pool/spa & paver stone dining patio shaded by an old growth Oak tree. The main center hallway offers 3 additional bedroom suites with walk-in closets crowned by the exceptional primary suite w/ 3 closets & bath w soaking tub, dual sinks and vanity area. This magical home is like a true respite from the hustle bustle of the City yet close to all. Come experience all that this exceptional property has to offer today.
Location
State CA
County Los Angeles
Area Encino
Zoning LARA
Rooms
Family Room 1
Other Rooms None
Dining Room 1
Interior
Heating Central
Cooling Central
Flooring Tile, Carpet, Other, Mixed
Fireplaces Type Living Room, Family Room
Equipment Refrigerator, Range/Oven, Dishwasher
Laundry Room, Inside
Exterior
Garage Gated, Private, Garage, Auto Driveway Gate
Garage Spaces 2.0
Pool In Ground, Private
View Y/N No
View None
Building
Lot Description Back Yard, Yard
Story 1
Architectural Style Country French
Level or Stories One
Schools
School District Los Angeles Unified
Others
Special Listing Condition Standard
Read Less Info
Want to know what your home might be worth? Contact us for a FREE valuation!

Our team is ready to help you sell your home for the highest possible price ASAP

The multiple listings information is provided by The MLSTM/CLAW from a copyrighted compilation of listings. The compilation of listings and each individual listing are ©2024 The MLSTM/CLAW. All Rights Reserved.
The information provided is for consumers' personal, non-commercial use and may not be used for any purpose other than to identify prospective properties consumers may be interested in purchasing. All properties are subject to prior sale or withdrawal. All information provided is deemed reliable but is not guaranteed accurate, and should be independently verified.
Bought with The Agency







