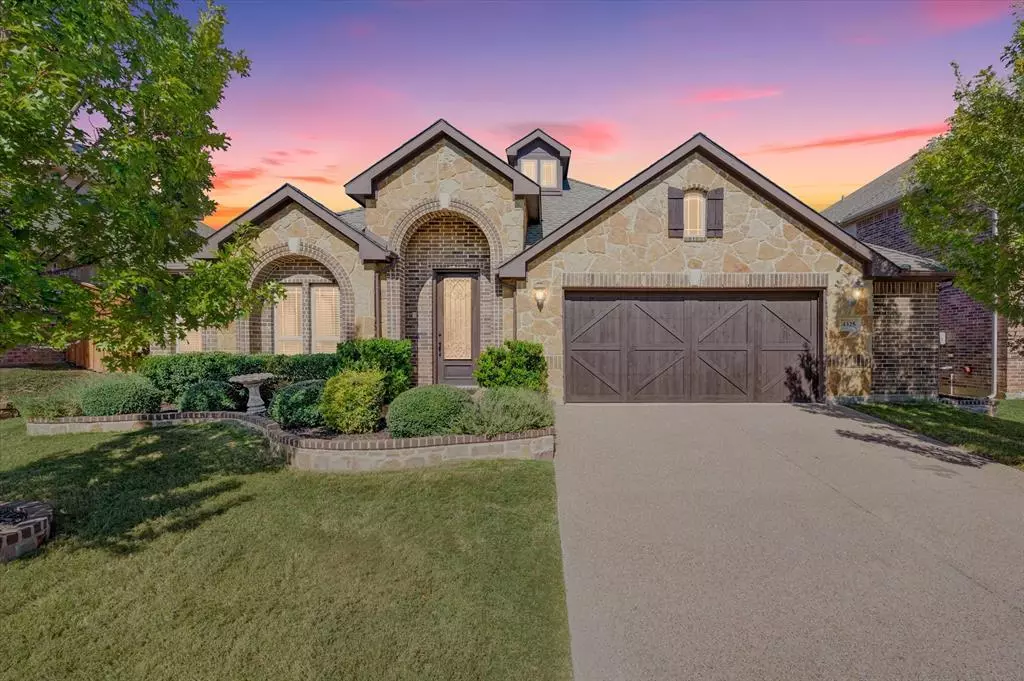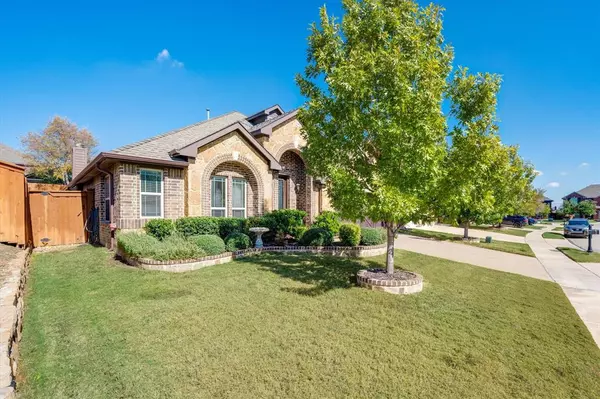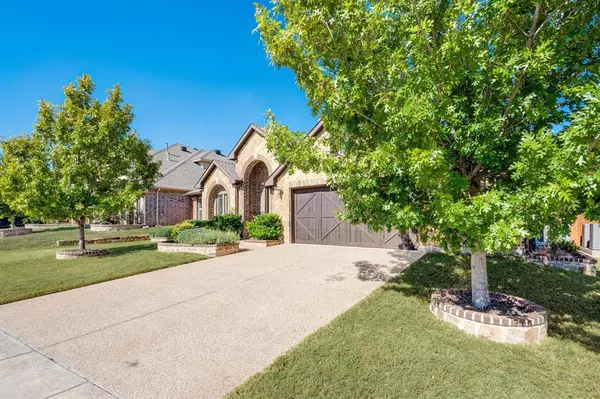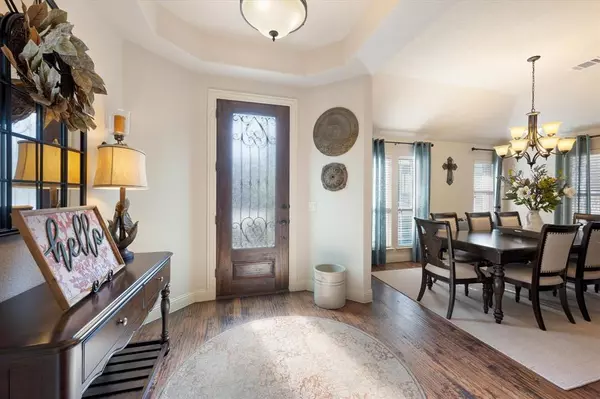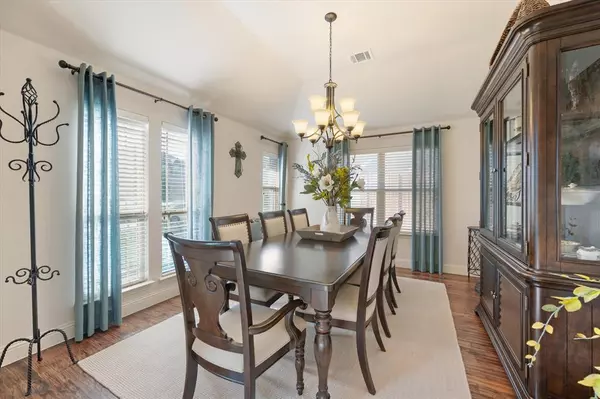$550,000
For more information regarding the value of a property, please contact us for a free consultation.
3 Beds
2 Baths
2,444 SqFt
SOLD DATE : 07/17/2024
Key Details
Property Type Single Family Home
Sub Type Single Family Residence
Listing Status Sold
Purchase Type For Sale
Square Footage 2,444 sqft
Price per Sqft $225
Subdivision Steadman Farms
MLS Listing ID 20611491
Sold Date 07/17/24
Style A-Frame
Bedrooms 3
Full Baths 2
HOA Fees $54/ann
HOA Y/N Mandatory
Year Built 2015
Annual Tax Amount $11,496
Lot Size 7,623 Sqft
Acres 0.175
Property Description
Welcome home to Steadman Farms! This beautifully cared for home is located in the prestigious Keller Independent School District. Interior features include: 3 bedrooms, 2 full bathrooms, formal dining room, hardwood floors and matching granite throughout. The spacious kitchen includes a large island, gas stovetop, walk-in pantry and dining area. You'll be all set for summertime. The backyard boasts a covered patio, exquisite pool and firepit, seating area. This property checks all of the boxes. Schedule a showing today.
Location
State TX
County Tarrant
Direction From 170 E merge onto Alliance Gateway Fwy, turn right on Alta Vista Rd, turn left on Keller Haslet Rd, turn right on Park Vista Blvd, turn right on Rustic Timbers Dr, turn left on Steadman Farms Dr, turn right on Ashburn Way. Property will be on your right.
Rooms
Dining Room 2
Interior
Interior Features Built-in Features, Cable TV Available, Chandelier, Decorative Lighting, Eat-in Kitchen, Flat Screen Wiring, Granite Counters, High Speed Internet Available, Kitchen Island, Open Floorplan, Pantry, Smart Home System, Walk-In Closet(s)
Heating Central, Electric, Fireplace(s)
Cooling Ceiling Fan(s), Central Air, Electric
Flooring Carpet, Tile, Wood
Fireplaces Number 1
Fireplaces Type Gas, Living Room, Stone
Appliance Dishwasher, Disposal, Electric Oven, Gas Cooktop, Microwave
Heat Source Central, Electric, Fireplace(s)
Exterior
Exterior Feature Covered Patio/Porch, Lighting
Garage Spaces 2.0
Fence Wood
Pool Gunite, In Ground, Outdoor Pool, Private
Utilities Available Cable Available, City Sewer, City Water, Curbs, Sidewalk, Underground Utilities
Roof Type Composition
Total Parking Spaces 2
Garage Yes
Private Pool 1
Building
Lot Description Interior Lot, Landscaped, Sprinkler System, Subdivision
Story One
Foundation Slab
Level or Stories One
Structure Type Brick,Rock/Stone
Schools
Elementary Schools Woodlandsp
Middle Schools Trinity Springs
High Schools Timber Creek
School District Keller Isd
Others
Restrictions Deed
Ownership See taxes
Acceptable Financing Cash, Conventional, FHA, VA Loan
Listing Terms Cash, Conventional, FHA, VA Loan
Financing VA
Read Less Info
Want to know what your home might be worth? Contact us for a FREE valuation!

Our team is ready to help you sell your home for the highest possible price ASAP

©2025 North Texas Real Estate Information Systems.
Bought with Chris Hall • Keller Williams Realty

