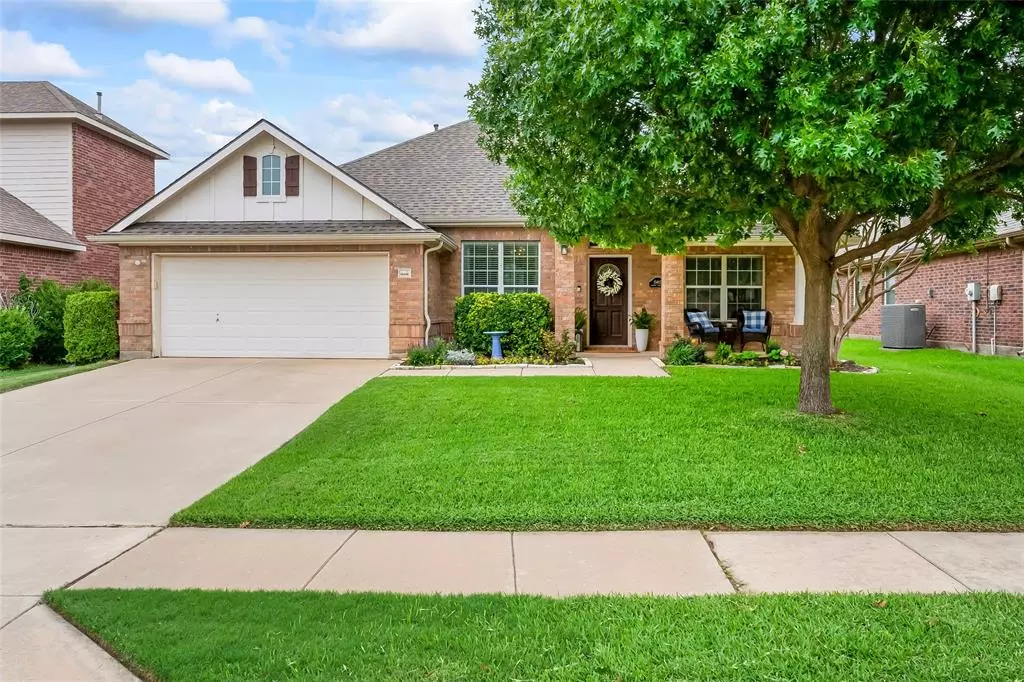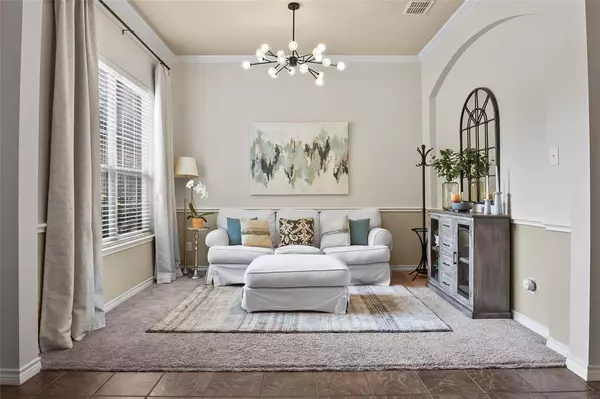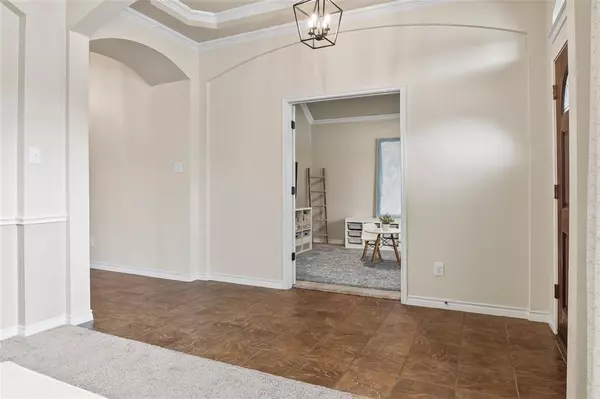$415,000
For more information regarding the value of a property, please contact us for a free consultation.
3 Beds
2 Baths
2,077 SqFt
SOLD DATE : 07/16/2024
Key Details
Property Type Single Family Home
Sub Type Single Family Residence
Listing Status Sold
Purchase Type For Sale
Square Footage 2,077 sqft
Price per Sqft $199
Subdivision Chadwick Farms Add
MLS Listing ID 20629941
Sold Date 07/16/24
Style Traditional
Bedrooms 3
Full Baths 2
HOA Fees $39/ann
HOA Y/N Mandatory
Year Built 2006
Annual Tax Amount $6,307
Lot Size 7,797 Sqft
Acres 0.179
Property Description
***Multiple offers, due 6.14.24 by 10pm***Step inside and be captivated by soaring ceilings and a versatile layout. Immediately to your right, a flex room awaits—ideal for a home office or study. On your left, you'll find an additional living area, perfect for relaxation or entertaining guests. This home is designed for both comfort and functionality, seamlessly integrating gas and electric systems for optimal durability. The open floor plan creates a spacious, inviting atmosphere, enhancing the sense of connection and flow throughout the home. Enjoy the convenience of a large laundry room and abundant storage options throughout the home. The primary bedroom is thoughtfully separated from the secondary bedrooms, offering a private retreat. Step outside to enjoy a large patio that overlooks a generous backyard, with immaculate landscaping. Located with easy access to highways 35W and 114, as well as nearby shopping and entertainment options.
Location
State TX
County Denton
Community Community Pool, Curbs, Greenbelt, Jogging Path/Bike Path, Park, Playground, Sidewalks
Direction Please use GPS
Rooms
Dining Room 1
Interior
Interior Features Built-in Features, Cable TV Available, Chandelier, Decorative Lighting, Double Vanity, Eat-in Kitchen, Flat Screen Wiring, Granite Counters, High Speed Internet Available, Kitchen Island, Natural Woodwork, Open Floorplan, Paneling, Pantry, Vaulted Ceiling(s), Walk-In Closet(s)
Heating Fireplace(s), Natural Gas
Cooling Ceiling Fan(s), Central Air, Electric
Flooring Carpet, Hardwood, Tile
Fireplaces Number 1
Fireplaces Type Family Room, Gas, Gas Logs, Gas Starter, Glass Doors, Living Room
Appliance Dishwasher, Disposal, Gas Cooktop, Gas Range, Microwave, Refrigerator, Vented Exhaust Fan
Heat Source Fireplace(s), Natural Gas
Laundry Electric Dryer Hookup, Full Size W/D Area, Washer Hookup
Exterior
Exterior Feature Covered Patio/Porch, Rain Gutters, Storage
Garage Spaces 2.0
Fence Back Yard, Fenced, Gate, Wood
Community Features Community Pool, Curbs, Greenbelt, Jogging Path/Bike Path, Park, Playground, Sidewalks
Utilities Available Cable Available, City Sewer, City Water, Curbs, Electricity Available, Electricity Connected, Individual Gas Meter, Individual Water Meter, Sidewalk, Underground Utilities
Roof Type Shingle
Total Parking Spaces 2
Garage Yes
Building
Lot Description Few Trees, Interior Lot, Landscaped, Lrg. Backyard Grass, Sprinkler System, Subdivision
Story One
Foundation Slab
Level or Stories One
Structure Type Brick
Schools
Elementary Schools Wayne A Cox
Middle Schools John M Tidwell
High Schools Byron Nelson
School District Northwest Isd
Others
Ownership See Tax
Acceptable Financing Cash, Conventional, FHA, VA Loan
Listing Terms Cash, Conventional, FHA, VA Loan
Financing Conventional
Read Less Info
Want to know what your home might be worth? Contact us for a FREE valuation!

Our team is ready to help you sell your home for the highest possible price ASAP

©2024 North Texas Real Estate Information Systems.
Bought with Sarah Laborde • Keller Williams Realty DPR







