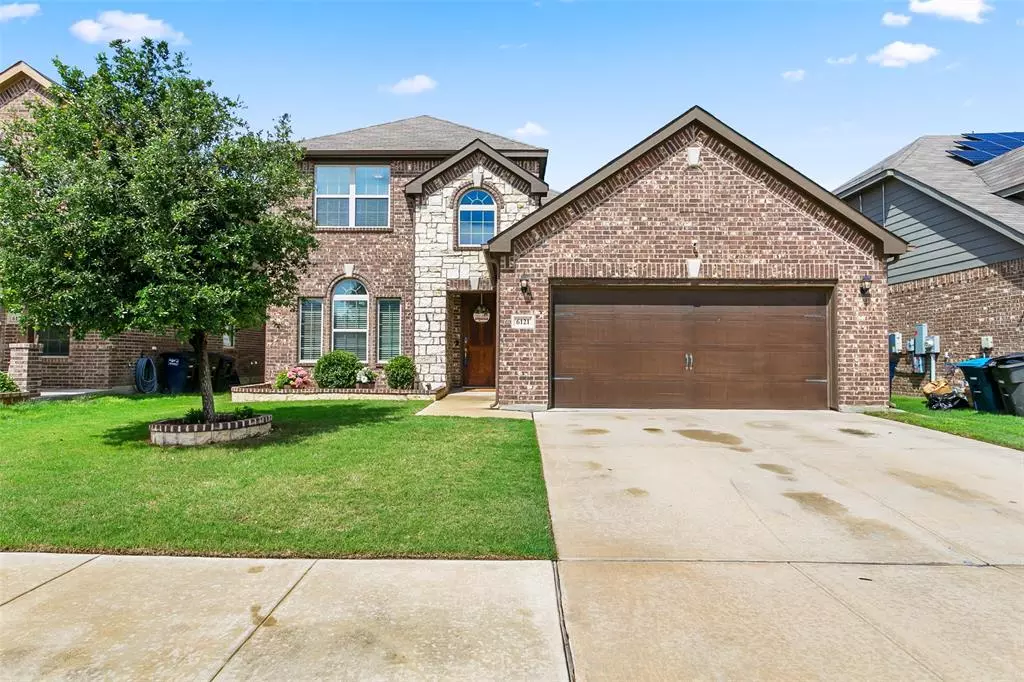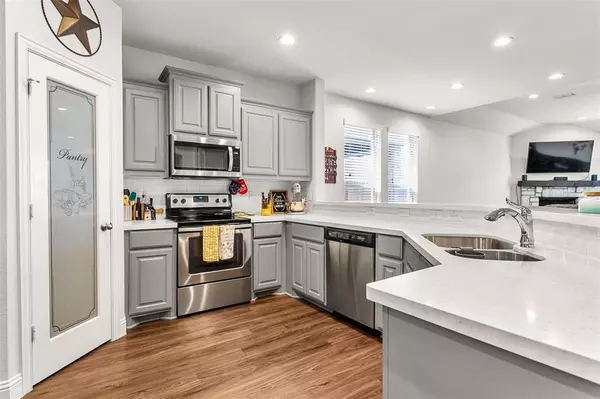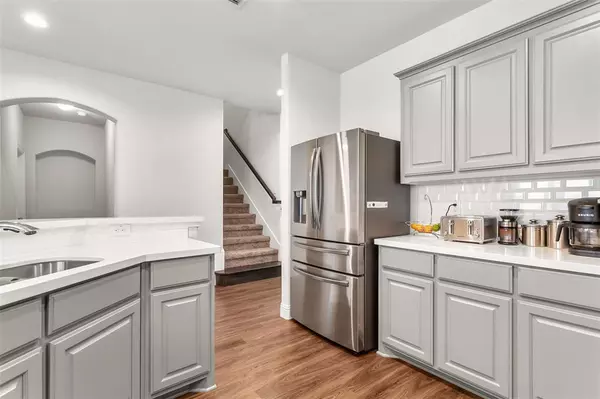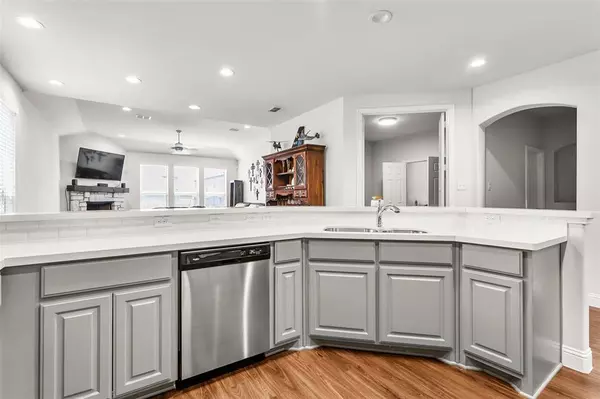$415,000
For more information regarding the value of a property, please contact us for a free consultation.
4 Beds
3 Baths
2,596 SqFt
SOLD DATE : 07/18/2024
Key Details
Property Type Single Family Home
Sub Type Single Family Residence
Listing Status Sold
Purchase Type For Sale
Square Footage 2,596 sqft
Price per Sqft $159
Subdivision Marine Creek Ranch Add
MLS Listing ID 20590442
Sold Date 07/18/24
Style Traditional
Bedrooms 4
Full Baths 3
HOA Fees $33/ann
HOA Y/N Mandatory
Year Built 2018
Annual Tax Amount $10,862
Lot Size 5,706 Sqft
Acres 0.131
Property Description
This charming residence offers modern comfort. With spacious interiors; there is plenty of space for the entire family. Conveniently located near amenities and schools, this home blends style with functionality for effortless living.
As you step inside, you are greeted by an inviting foyer leading you into the home's heart. The open-concept layout seamlessly connects the living, dining, and kitchen areas, creating a spacious, airy atmosphere perfect for entertaining guests or relaxing with loved ones. The home has a flexible floor plan with four generously sized bedrooms, providing plenty of space for the whole family. The master suite is a true sanctuary, offering a peaceful retreat at the end of the day with its spa-like ensuite bathroom and walk-in closet.
Location
State TX
County Tarrant
Direction From NW Loop 820 Drive northeast. Turn left onto Hawrylak Drive. Turn right onto Boat Club Road. Turn right onto Shadydell Drive. Turn left onto Huffines Boulevard. Right onto Salt Springs Drive. Turn right onto Broad Bay Lane. Turn right onto Whale Rock Court GPS Friendly.
Rooms
Dining Room 1
Interior
Interior Features Cable TV Available, Double Vanity, High Speed Internet Available, Open Floorplan, Pantry, Walk-In Closet(s)
Heating Central
Cooling Ceiling Fan(s), Central Air
Fireplaces Number 1
Fireplaces Type Decorative, Family Room, Living Room, Masonry, Wood Burning
Appliance Dishwasher, Disposal, Electric Range, Electric Water Heater
Heat Source Central
Exterior
Exterior Feature Covered Patio/Porch
Garage Spaces 2.0
Fence Wood
Utilities Available Cable Available, City Sewer, City Water
Total Parking Spaces 2
Garage Yes
Building
Story Two
Level or Stories Two
Structure Type Rock/Stone,Siding
Schools
Elementary Schools Dozier
Middle Schools Ed Willkie
High Schools Chisholm Trail
School District Eagle Mt-Saginaw Isd
Others
Ownership Lamkin
Acceptable Financing Cash, Conventional, FHA, VA Assumable, VA Loan
Listing Terms Cash, Conventional, FHA, VA Assumable, VA Loan
Financing FHA
Read Less Info
Want to know what your home might be worth? Contact us for a FREE valuation!

Our team is ready to help you sell your home for the highest possible price ASAP

©2025 North Texas Real Estate Information Systems.
Bought with Beatrice Ogango • United Real Estate DFW






