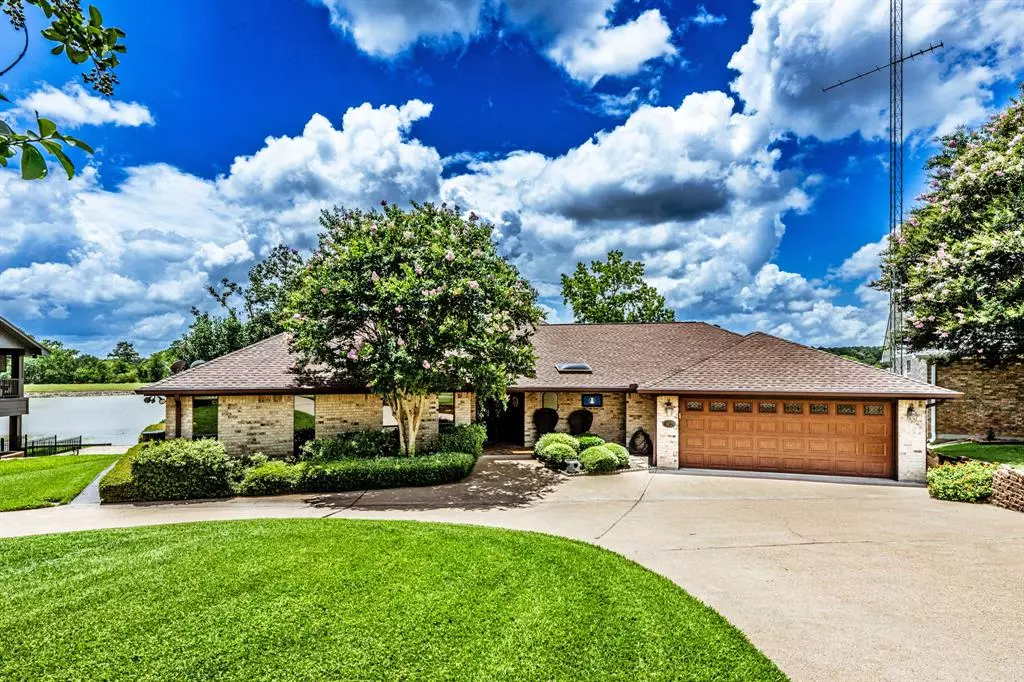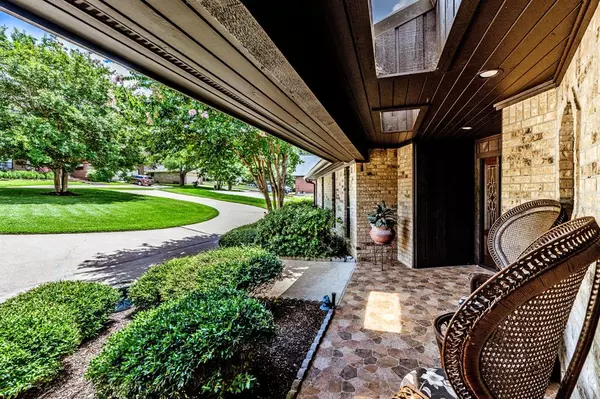$545,000
For more information regarding the value of a property, please contact us for a free consultation.
3 Beds
3 Baths
2,503 SqFt
SOLD DATE : 07/18/2024
Key Details
Property Type Single Family Home
Listing Status Sold
Purchase Type For Sale
Square Footage 2,503 sqft
Price per Sqft $220
Subdivision Elkins Lake - Sec 1
MLS Listing ID 16111753
Sold Date 07/18/24
Style Traditional
Bedrooms 3
Full Baths 3
HOA Fees $222/mo
HOA Y/N 1
Year Built 1986
Annual Tax Amount $6,861
Tax Year 2023
Lot Size 0.471 Acres
Acres 0.4706
Property Description
Fabulous single story WATERFRONT home in Elkins Lake subdivision. Upon entering, you're greeted by a spacious living room with vast windows and vaulted ceilings, complemented by a gas log fireplace. The open kitchen features breakfast nook, custom cabinets, granite countertops, and easy access to formal dining room. Expansive composite decking wraps around the home, offering multiple outdoor entertainment areas and showcasing breathtaking sunset views. Adjacent to the oversized garage, a heated/cooled office or flex room provides versatility and direct access to the deck and grill area. Additional highlights include motorized shades with remote controls for effortless privacy, a Sunsetter awning on the deck for added comfort, and a whole house generator. Neighborhood amenities include 27 holes of golf, tennis/pickleball courts, pools, clubhouse, and walking trails, ensuring resort-like experience. Don't miss out on this rare opportunity to own a waterfront retreat!
Location
State TX
County Walker
Area Huntsville Area
Rooms
Bedroom Description All Bedrooms Down,Sitting Area,Walk-In Closet
Other Rooms 1 Living Area, Breakfast Room, Formal Dining, Home Office/Study, Living Area - 1st Floor
Master Bathroom Primary Bath: Double Sinks, Primary Bath: Shower Only, Secondary Bath(s): Tub/Shower Combo
Kitchen Breakfast Bar, Kitchen open to Family Room, Walk-in Pantry
Interior
Interior Features Refrigerator Included
Heating Central Gas
Cooling Central Electric, Other Cooling
Flooring Carpet, Tile
Fireplaces Number 1
Fireplaces Type Gaslog Fireplace
Exterior
Exterior Feature Back Yard, Exterior Gas Connection, Patio/Deck, Sprinkler System, Subdivision Tennis Court
Garage Attached Garage, Oversized Garage
Garage Spaces 2.0
Garage Description Auto Garage Door Opener, Circle Driveway, Golf Cart Garage
Waterfront Description Lakefront
Roof Type Composition
Private Pool No
Building
Lot Description In Golf Course Community, Waterfront
Story 1
Foundation Slab
Lot Size Range 1/4 Up to 1/2 Acre
Sewer Public Sewer
Water Public Water
Structure Type Brick,Wood
New Construction No
Schools
Elementary Schools Estella Stewart Elementary School
Middle Schools Mance Park Middle School
High Schools Huntsville High School
School District 64 - Huntsville
Others
HOA Fee Include Clubhouse,Grounds,Recreational Facilities
Senior Community No
Restrictions Deed Restrictions
Tax ID 25090
Energy Description Ceiling Fans,Digital Program Thermostat,Energy Star/CFL/LED Lights,Generator,High-Efficiency HVAC,Insulated/Low-E windows
Acceptable Financing Cash Sale, Conventional, FHA, VA
Tax Rate 1.6749
Disclosures Sellers Disclosure
Listing Terms Cash Sale, Conventional, FHA, VA
Financing Cash Sale,Conventional,FHA,VA
Special Listing Condition Sellers Disclosure
Read Less Info
Want to know what your home might be worth? Contact us for a FREE valuation!

Our team is ready to help you sell your home for the highest possible price ASAP

Bought with Cummings Realty







