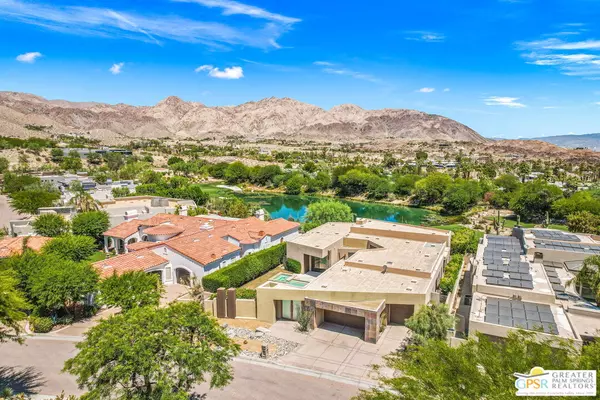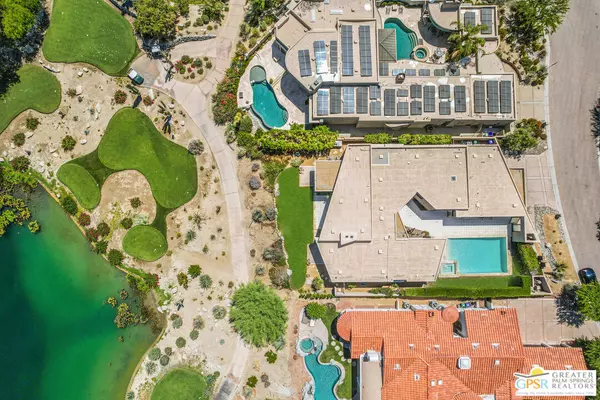$2,150,000
$2,299,000
6.5%For more information regarding the value of a property, please contact us for a free consultation.
3 Beds
4 Baths
3,690 SqFt
SOLD DATE : 07/18/2024
Key Details
Sold Price $2,150,000
Property Type Single Family Home
Sub Type Single Family Residence
Listing Status Sold
Purchase Type For Sale
Square Footage 3,690 sqft
Price per Sqft $582
Subdivision Bighorn Golf Club
MLS Listing ID 24-361663
Sold Date 07/18/24
Style Contemporary
Bedrooms 3
Full Baths 3
Half Baths 1
HOA Fees $1,357/mo
HOA Y/N Yes
Year Built 1992
Lot Size 0.300 Acres
Acres 0.3
Property Description
MASSIVE PRICE REDUCTION TO GENERATE IMMEDIATE SALE! Welcome to BIGHORN Golf Club specifically 137 Kiva Drive located on the 17th fairway of BIGHORN Golf Club's Mountains Course! This 3 bed + den, 3.5 bath home has tall ceilings, floor to ceiling glass, and multiple sliding glass doors that open to TWO OUTDOOR AREAS - the ultra-private SOUTH-FACING pool and spa as well as the separate north-facing backyard that offers EXPANSIVE VIEWS of the fairway, the lake and out to the surrounding mountains! Truly a unique pairing of a private pool and an expansive backyard! Back inside, the light and bright living room offers immediate views and easy access to the outside! Adjacent kitchen opens to a casual dining area as well as family/media room. Formal dining area opens to the pool, too! Primary Ensuite offers views, fireplace and a private bath with dual sinks, a walk-in shower, separate tub and generous closet space! South-facing adjacent executive office offers views and access to the private pool and spa. On the other side of the house are Junior Ensuites Two and Three, each with their own private bath. Extras include a powder guest bath, laundry room with dog shower, and attached two car plus one golf cart garage. Fresh improvements include interior paint and carpeting. Enjoy it all at a price that is hard to find at BIGHORN!
Location
State CA
County Riverside
Area Palm Desert South
Rooms
Family Room 1
Other Rooms None
Dining Room 1
Kitchen Island, Granite Counters, Open to Family Room
Interior
Interior Features Built-Ins, Track Lighting, Storage Space, Recessed Lighting, High Ceilings (9 Feet+), Open Floor Plan, Detached/No Common Walls
Heating Central, Fireplace, Zoned
Cooling Air Conditioning, Ceiling Fan, Central, Multi/Zone
Flooring Carpet, Tile, Stone Tile, Marble, Travertine
Fireplaces Number 2
Fireplaces Type Living Room, Master Retreat, Gas
Equipment Water Line to Refrigerator, Dishwasher, Built-Ins, Dryer, Washer, Vented Exhaust Fan, Refrigerator, Range/Oven, Garbage Disposal, Ice Maker, Barbeque, Ceiling Fan, Trash Compactor, Alarm System, Cable
Laundry Room
Exterior
Garage Golf Cart, Side By Side, Direct Entrance, Garage - 2 Car, Garage Is Attached, Tandem, Parking for Guests - Onsite, Driveway - Combination, Oversized, Attached, Built-In Storage
Garage Spaces 4.0
Fence Block
Pool Gunite, Tile, Filtered, Heated, Heated And Filtered, Heated with Gas, In Ground, Private
Community Features Golf Course within Development
Amenities Available Gated Community Guard, Security, Clubhouse, Fitness Center, Onsite Property Management, Tennis Courts, Golf, Hiking Trails, Controlled Access
View Y/N Yes
View Panoramic, Mountains, Desert, Green Belt, Golf Course, Pool, Lake, Hills, Water
Roof Type Flat
Building
Lot Description Curbs, Gated with Guard, Back Yard, Bluff Front, Lawn, Landscaped, Utilities Underground, Front Yard, Gated Community
Story 1
Foundation Slab
Sewer In Connected and Paid
Water Water District
Architectural Style Contemporary
Level or Stories Ground Level, One
Structure Type Stone, Stucco
Others
Special Listing Condition Standard
Read Less Info
Want to know what your home might be worth? Contact us for a FREE valuation!

Our team is ready to help you sell your home for the highest possible price ASAP

The multiple listings information is provided by The MLSTM/CLAW from a copyrighted compilation of listings. The compilation of listings and each individual listing are ©2024 The MLSTM/CLAW. All Rights Reserved.
The information provided is for consumers' personal, non-commercial use and may not be used for any purpose other than to identify prospective properties consumers may be interested in purchasing. All properties are subject to prior sale or withdrawal. All information provided is deemed reliable but is not guaranteed accurate, and should be independently verified.
Bought with Coldwell Banker Realty







