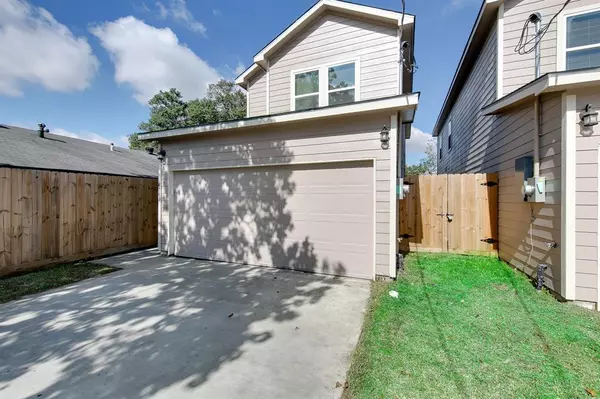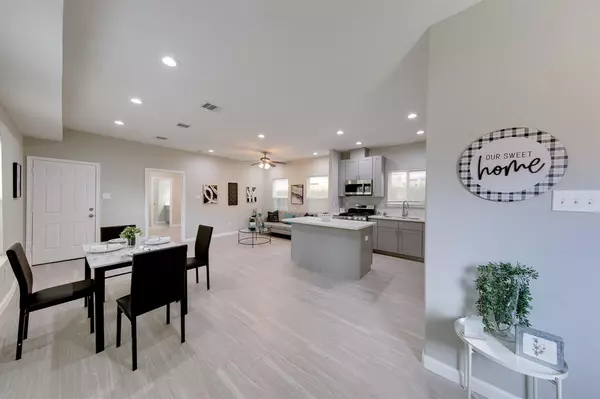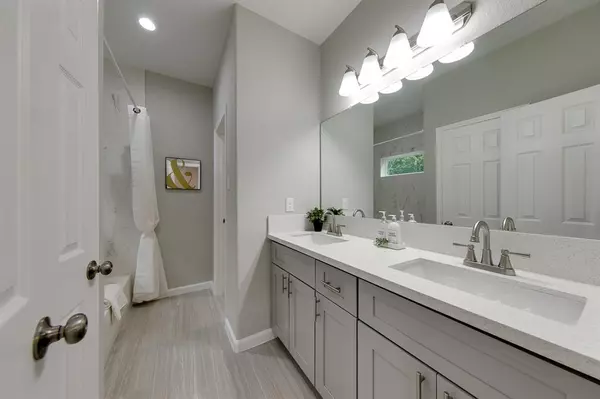$267,500
For more information regarding the value of a property, please contact us for a free consultation.
3 Beds
2.1 Baths
1,670 SqFt
SOLD DATE : 07/25/2024
Key Details
Property Type Single Family Home
Listing Status Sold
Purchase Type For Sale
Square Footage 1,670 sqft
Price per Sqft $160
Subdivision Bricker Lands
MLS Listing ID 38028939
Sold Date 07/25/24
Style Traditional
Bedrooms 3
Full Baths 2
Half Baths 1
Year Built 2023
Annual Tax Amount $4,166
Tax Year 2023
Lot Size 2,913 Sqft
Acres 0.0669
Property Description
Welcome to your newly built dream home – a haven of comfort and style! This meticulously crafted two-story residence spans 1,670 sq. ft. of pure elegance. Step into a world of luxury with high 9' ceilings, tile floors on the first floor, and exquisite vinyl plank flooring upstairs, creating an ambiance of timeless sophistication. Discover the joy of cooking in a chef's paradise – a kitchen adorned with quartz counters, a spacious island, and 42-inch cabinets. Immerse yourself in the glow of recessed lighting as you prepare culinary masterpieces with stainless steel appliances. Bask in the warm embrace of natural light that floods every corner, creating a welcoming and cheerful atmosphere throughout the home. With 3 bedrooms and 2.5 baths, this residence effortlessly blends practicality with refined living. Situated just moments away from the bustling Medical Center, convenience meets luxury in this prime location. Welcome home to a life of comfort, convenience, and cherished moments.
Location
State TX
County Harris
Area Medical Center South
Rooms
Bedroom Description Primary Bed - 1st Floor,Walk-In Closet
Other Rooms 1 Living Area, Breakfast Room, Kitchen/Dining Combo, Living Area - 1st Floor, Utility Room in House
Master Bathroom Half Bath, Primary Bath: Double Sinks, Primary Bath: Tub/Shower Combo, Secondary Bath(s): Double Sinks, Secondary Bath(s): Tub/Shower Combo
Kitchen Island w/o Cooktop, Kitchen open to Family Room, Pantry, Soft Closing Cabinets, Soft Closing Drawers
Interior
Interior Features Fire/Smoke Alarm, High Ceiling
Heating Central Gas
Cooling Central Electric
Flooring Tile, Vinyl Plank
Exterior
Exterior Feature Back Yard Fenced, Patio/Deck
Garage Attached Garage
Garage Spaces 2.0
Roof Type Composition
Street Surface Asphalt
Private Pool No
Building
Lot Description Subdivision Lot
Faces South
Story 2
Foundation Slab
Lot Size Range 0 Up To 1/4 Acre
Builder Name Manuel Guzman
Sewer Public Sewer
Water Public Water
Structure Type Cement Board
New Construction Yes
Schools
Elementary Schools Bastian Elementary School
Middle Schools Attucks Middle School
High Schools Worthing High School
School District 27 - Houston
Others
Senior Community No
Restrictions Deed Restrictions
Tax ID 144-273-001-0001
Ownership Full Ownership
Energy Description Attic Vents,Ceiling Fans,Digital Program Thermostat,Energy Star Appliances,Energy Star/CFL/LED Lights,High-Efficiency HVAC,HVAC>13 SEER,Insulated/Low-E windows,Insulation - Blown Fiberglass,Radiant Attic Barrier
Acceptable Financing Cash Sale, Conventional, FHA, VA
Tax Rate 2.2019
Disclosures Other Disclosures
Listing Terms Cash Sale, Conventional, FHA, VA
Financing Cash Sale,Conventional,FHA,VA
Special Listing Condition Other Disclosures
Read Less Info
Want to know what your home might be worth? Contact us for a FREE valuation!

Our team is ready to help you sell your home for the highest possible price ASAP

Bought with The Nav Agency







