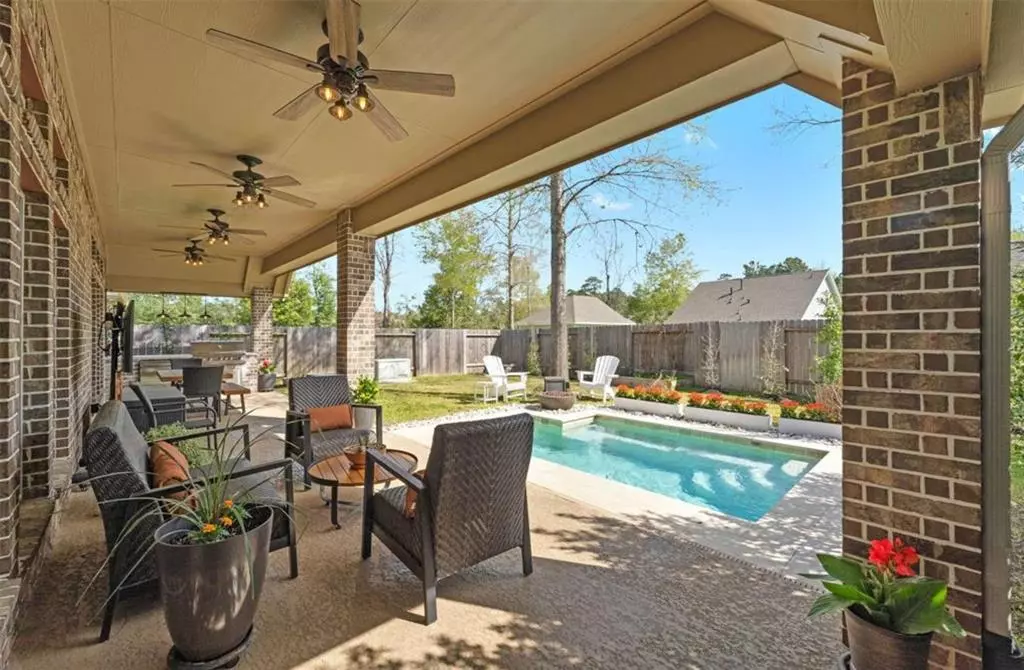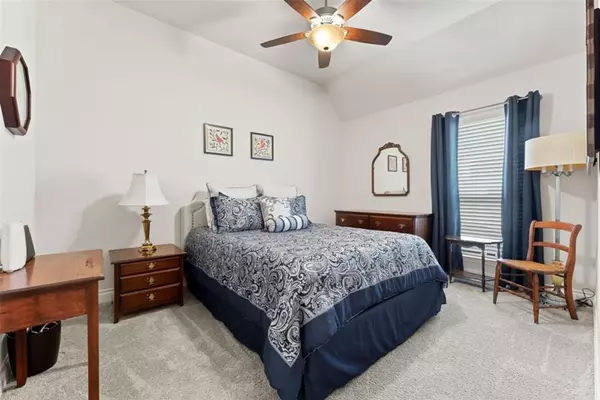$549,500
For more information regarding the value of a property, please contact us for a free consultation.
4 Beds
3 Baths
2,529 SqFt
SOLD DATE : 07/23/2024
Key Details
Property Type Single Family Home
Listing Status Sold
Purchase Type For Sale
Square Footage 2,529 sqft
Price per Sqft $213
Subdivision Woodforest 69
MLS Listing ID 78444477
Sold Date 07/23/24
Style Traditional
Bedrooms 4
Full Baths 3
HOA Fees $115/ann
HOA Y/N 1
Year Built 2019
Lot Size 7,054 Sqft
Acres 0.1619
Property Description
Showing by appointment!
Please do not miss this home built by Perry home with state-of-the-art swimming pool/spa! Woodforest in Montgomery is a premier master planned community boasting many nearby golf, activities and shopping. The swimming spa has multiple functions, with controls that create a swim in place experience. Choose between your covered patio and outdoor kitchen or enjoy the indoor kitchen, which is contemporary in style and featuring: stainless steel appliances, white sleek cabinetry with contrast island and walk-in pantry. Enjoy modern wooden plank tile in common areas and office and plush carpeting in bedrooms. The gas log fireplace accents the living room with huge soaring windows. Don't forget to check out the whole home Generac generator on your tour.
Location
State TX
County Montgomery
Community Woodforest Development
Area Conroe Southwest
Rooms
Bedroom Description En-Suite Bath,Walk-In Closet
Other Rooms Living Area - 1st Floor
Master Bathroom Primary Bath: Separate Shower, Primary Bath: Shower Only, Primary Bath: Soaking Tub
Kitchen Island w/o Cooktop, Kitchen open to Family Room, Walk-in Pantry
Interior
Heating Central Electric
Cooling Central Electric
Flooring Carpet, Tile
Fireplaces Number 1
Fireplaces Type Gaslog Fireplace
Exterior
Exterior Feature Back Yard Fenced
Garage Attached Garage
Garage Spaces 2.0
Pool In Ground
Roof Type Composition
Private Pool Yes
Building
Lot Description Cul-De-Sac, In Golf Course Community
Faces Southwest
Story 1
Foundation Slab
Lot Size Range 0 Up To 1/4 Acre
Water Water District
Structure Type Brick
New Construction No
Schools
Elementary Schools Stewart Elementary School (Conroe)
Middle Schools Peet Junior High School
High Schools Conroe High School
School District 11 - Conroe
Others
Senior Community No
Restrictions Deed Restrictions
Tax ID 9652-69-04600
Energy Description Ceiling Fans,Digital Program Thermostat
Disclosures Mud, Sellers Disclosure
Special Listing Condition Mud, Sellers Disclosure
Read Less Info
Want to know what your home might be worth? Contact us for a FREE valuation!

Our team is ready to help you sell your home for the highest possible price ASAP

Bought with Compass RE Texas, LLC - Lake Conroe







