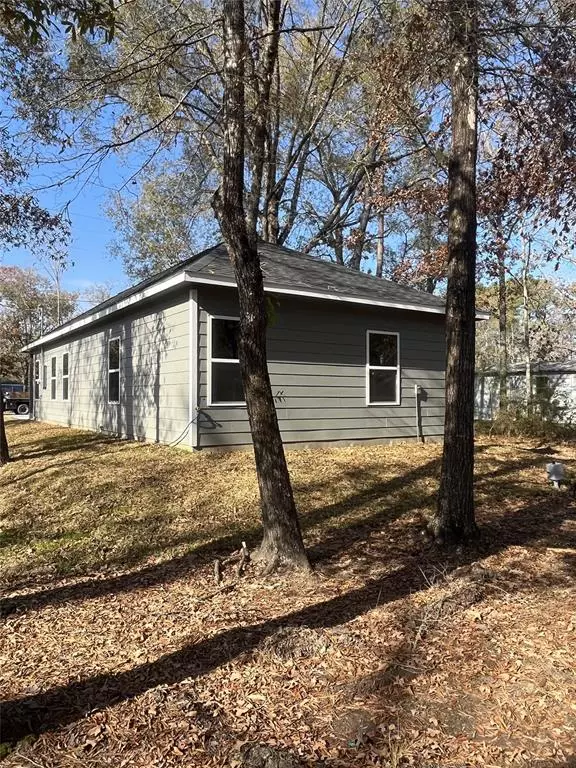$159,900
For more information regarding the value of a property, please contact us for a free consultation.
3 Beds
2 Baths
1,103 SqFt
SOLD DATE : 07/31/2024
Key Details
Property Type Single Family Home
Listing Status Sold
Purchase Type For Sale
Square Footage 1,103 sqft
Price per Sqft $149
Subdivision Paradise Bay, Sec E Of Hvl
MLS Listing ID 41002000
Sold Date 07/31/24
Style Traditional
Bedrooms 3
Full Baths 2
HOA Fees $36/ann
HOA Y/N 1
Year Built 2023
Annual Tax Amount $150
Tax Year 2023
Lot Size 5,062 Sqft
Acres 0.1162
Property Description
New construction, never lived in. This beautiful 3 bed room home is ready for you to make it your own. Home is located in Holiday Villages with access to the lake, swimming pool, basketball court, playground, pavilion, club house with gym. This is a great lake community with lots of activities and fun for the whole family. For example: Golf Cart Fun Runs, Street Dances with live music, donut and coffee day at the clubhouse, chili & been cook offs, horseshoe & washer tournaments. Builder did an amazing job on use of space & storage in this home. Entering the home you are in the living room which is open to the kitchen & dining area. Kitchen has Frigidaire stainless appliances, granite counter tops, shaker cabinets & subway tile back splash. The color scheme is perfect from the walls to the flooring. You have to check out this amazing home in this gated subdivision. Short term rentals are allowed. Call for a showing today! This is a gated community must have agent to enter.
Location
State TX
County San Jacinto
Area Lake Livingston Area
Rooms
Bedroom Description All Bedrooms Down
Other Rooms 1 Living Area, Kitchen/Dining Combo, Utility Room in House
Master Bathroom Primary Bath: Tub/Shower Combo, Secondary Bath(s): Tub/Shower Combo
Den/Bedroom Plus 3
Kitchen Breakfast Bar, Kitchen open to Family Room
Interior
Interior Features Fire/Smoke Alarm
Heating Central Electric
Cooling Central Electric
Flooring Vinyl Plank
Exterior
Exterior Feature Back Yard, Not Fenced, Private Driveway
Roof Type Composition
Street Surface Asphalt
Accessibility Manned Gate
Private Pool No
Building
Lot Description Cleared, Subdivision Lot
Story 1
Foundation Slab
Lot Size Range 0 Up To 1/4 Acre
Builder Name Vanguard Inc.
Sewer Public Sewer
Water Public Water
Structure Type Cement Board
New Construction Yes
Schools
Elementary Schools James Street Elementary School
Middle Schools Lincoln Junior High School
High Schools Coldspring-Oakhurst High School
School District 101 - Coldspring-Oakhurst Consolidated
Others
HOA Fee Include Clubhouse,Grounds,On Site Guard,Recreational Facilities
Senior Community No
Restrictions Deed Restrictions
Tax ID 89879
Energy Description Digital Program Thermostat,Energy Star Appliances,Energy Star/CFL/LED Lights,High-Efficiency HVAC,Insulation - Batt,Radiant Attic Barrier
Acceptable Financing Cash Sale, Conventional, FHA, Investor, USDA Loan, VA
Tax Rate 1.4127
Disclosures No Disclosures
Listing Terms Cash Sale, Conventional, FHA, Investor, USDA Loan, VA
Financing Cash Sale,Conventional,FHA,Investor,USDA Loan,VA
Special Listing Condition No Disclosures
Read Less Info
Want to know what your home might be worth? Contact us for a FREE valuation!

Our team is ready to help you sell your home for the highest possible price ASAP

Bought with Connect Realty.com







