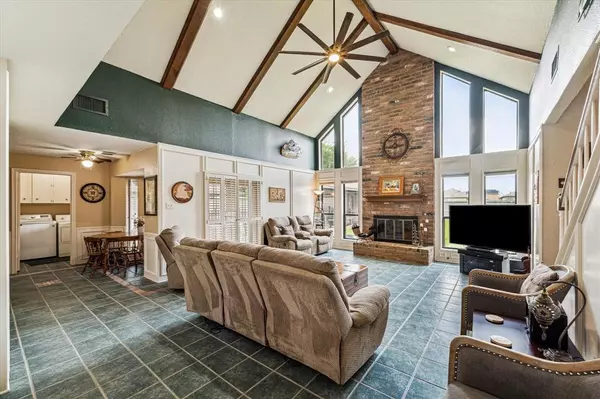$295,000
For more information regarding the value of a property, please contact us for a free consultation.
4 Beds
2.1 Baths
2,187 SqFt
SOLD DATE : 07/31/2024
Key Details
Property Type Single Family Home
Listing Status Sold
Purchase Type For Sale
Square Footage 2,187 sqft
Price per Sqft $134
Subdivision Meadowcreek Sec 3
MLS Listing ID 52025847
Sold Date 07/31/24
Style Traditional
Bedrooms 4
Full Baths 2
Half Baths 1
HOA Fees $12/ann
HOA Y/N 1
Year Built 1980
Annual Tax Amount $5,840
Tax Year 2023
Lot Size 9,458 Sqft
Acres 0.2171
Property Description
This stunning 4-bedroom home features a spacious layout perfect for relaxation. The primary bedroom boasts a cozy fireplace, luxurious bath, and double walk-in closets. The kitchen offers top-of-the-line amenities, including a corner window, under sink water heater, and double oven. The family room features vaulted ceilings, a fireplace, and built-in bookshelves. French doors lead to a large backyard with a covered patio. The garage has been expanded to include a workshop area with 230v electric and a workbench. Nestled on a quiet cul-de-sac street, this well-maintained home is a true gem.
Location
State TX
County Fort Bend
Area Missouri City Area
Rooms
Bedroom Description En-Suite Bath,Primary Bed - 1st Floor,Walk-In Closet
Other Rooms Breakfast Room, Family Room, Formal Dining
Master Bathroom Hollywood Bath
Den/Bedroom Plus 4
Kitchen Pantry, Pots/Pans Drawers
Interior
Interior Features Fire/Smoke Alarm, High Ceiling, Wet Bar
Heating Central Gas
Cooling Central Electric
Flooring Carpet, Tile, Vinyl
Fireplaces Number 2
Fireplaces Type Wood Burning Fireplace
Exterior
Exterior Feature Back Yard Fenced, Porch, Subdivision Tennis Court
Garage Detached Garage
Garage Spaces 2.0
Garage Description Auto Garage Door Opener, Workshop
Roof Type Composition
Street Surface Concrete
Private Pool No
Building
Lot Description Subdivision Lot
Faces South
Story 2
Foundation Slab
Lot Size Range 0 Up To 1/4 Acre
Sewer Public Sewer
Water Water District
Structure Type Brick,Cement Board
New Construction No
Schools
Elementary Schools Quail Valley Elementary School
Middle Schools Quail Valley Middle School
High Schools Elkins High School
School District 19 - Fort Bend
Others
Senior Community No
Restrictions Deed Restrictions
Tax ID 4960-03-015-0070-907
Ownership Full Ownership
Energy Description Attic Vents,Energy Star/CFL/LED Lights,Insulation - Batt,Insulation - Blown Cellulose
Acceptable Financing Cash Sale, Conventional, FHA, Texas Veterans Land Board, VA
Tax Rate 2.3061
Disclosures Fixture Leases, Mud, Sellers Disclosure
Listing Terms Cash Sale, Conventional, FHA, Texas Veterans Land Board, VA
Financing Cash Sale,Conventional,FHA,Texas Veterans Land Board,VA
Special Listing Condition Fixture Leases, Mud, Sellers Disclosure
Read Less Info
Want to know what your home might be worth? Contact us for a FREE valuation!

Our team is ready to help you sell your home for the highest possible price ASAP

Bought with United Real Estate







