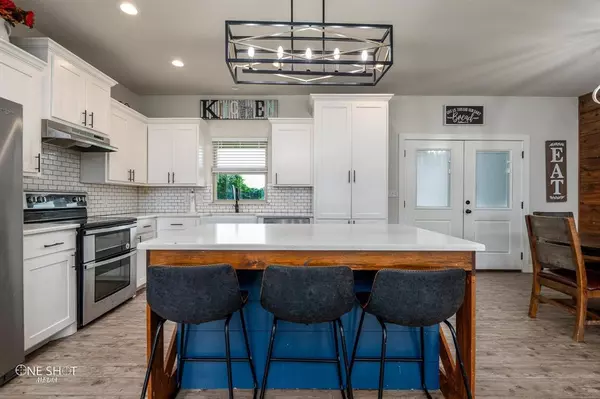$595,000
For more information regarding the value of a property, please contact us for a free consultation.
3 Beds
3 Baths
2,243 SqFt
SOLD DATE : 07/31/2024
Key Details
Property Type Single Family Home
Sub Type Single Family Residence
Listing Status Sold
Purchase Type For Sale
Square Footage 2,243 sqft
Price per Sqft $265
Subdivision Peacekeepers Estates
MLS Listing ID 20651056
Sold Date 07/31/24
Bedrooms 3
Full Baths 2
Half Baths 1
HOA Y/N None
Year Built 2019
Annual Tax Amount $4,860
Lot Size 12.000 Acres
Acres 12.0
Property Description
Welcome to your dream property! This stunning estate boasts a beautiful 3-bedroom, 2-bathroom main house with an office & features a split-bedroom, open concept floor plan. The spacious living area includes a cozy fireplace, perfect for relaxing evenings. The kitchen & dining areas flow seamlessly, ideal for entertaining. Situated on 12 picturesque acres, this property includes a 30x 40 insulated shop with plumbing & electric, large guest house, entrance with electric gate, water well & tank. The landscape is meticulously maintained with gorgeous grass & abundant mature trees providing a tranquil setting. For guests or extended family, the charming guest house offers comfortable accommodations complete with a full kitchen & also makes a great game room. Outdoor enthusiasts will appreciate the abundant wildlife & mature deer. After a day of enjoying the outdoors unwind in your relaxing hot tub and soak in the amazing views. Something for everyone, you don’t want to miss this rare gem.
Location
State TX
County Callahan
Direction From 18 turn right onto 603 and left on County Road 258
Rooms
Dining Room 2
Interior
Interior Features Decorative Lighting, Double Vanity, Flat Screen Wiring, Granite Counters, High Speed Internet Available, In-Law Suite Floorplan, Open Floorplan, Vaulted Ceiling(s), Walk-In Closet(s)
Heating Central, Electric
Flooring Carpet, Luxury Vinyl Plank
Fireplaces Number 1
Fireplaces Type Brick, Living Room, Wood Burning
Equipment Negotiable, Other
Appliance Dishwasher, Disposal, Electric Range, Gas Range
Heat Source Central, Electric
Laundry Electric Dryer Hookup, Utility Room, Full Size W/D Area, Washer Hookup, Other
Exterior
Exterior Feature Covered Patio/Porch, Dog Run, Rain Gutters, Kennel, Other
Garage Spaces 2.0
Carport Spaces 4
Fence Barbed Wire, Cross Fenced, Gate, Wire
Utilities Available Co-op Electric, Co-op Water, Electricity Connected, Outside City Limits, Septic, Well
Roof Type Composition
Total Parking Spaces 6
Garage Yes
Building
Lot Description Acreage, Landscaped, Many Trees, Other, Tank/ Pond
Story One
Foundation Slab
Level or Stories One
Structure Type Brick,Siding
Schools
Elementary Schools Clyde
High Schools Clyde
School District Clyde Cons Isd
Others
Ownership Kohutek
Acceptable Financing Cash, Conventional, FHA, VA Loan
Listing Terms Cash, Conventional, FHA, VA Loan
Financing VA
Special Listing Condition Aerial Photo
Read Less Info
Want to know what your home might be worth? Contact us for a FREE valuation!

Our team is ready to help you sell your home for the highest possible price ASAP

©2024 North Texas Real Estate Information Systems.
Bought with Kimm Ferrell • Remax Big Country







